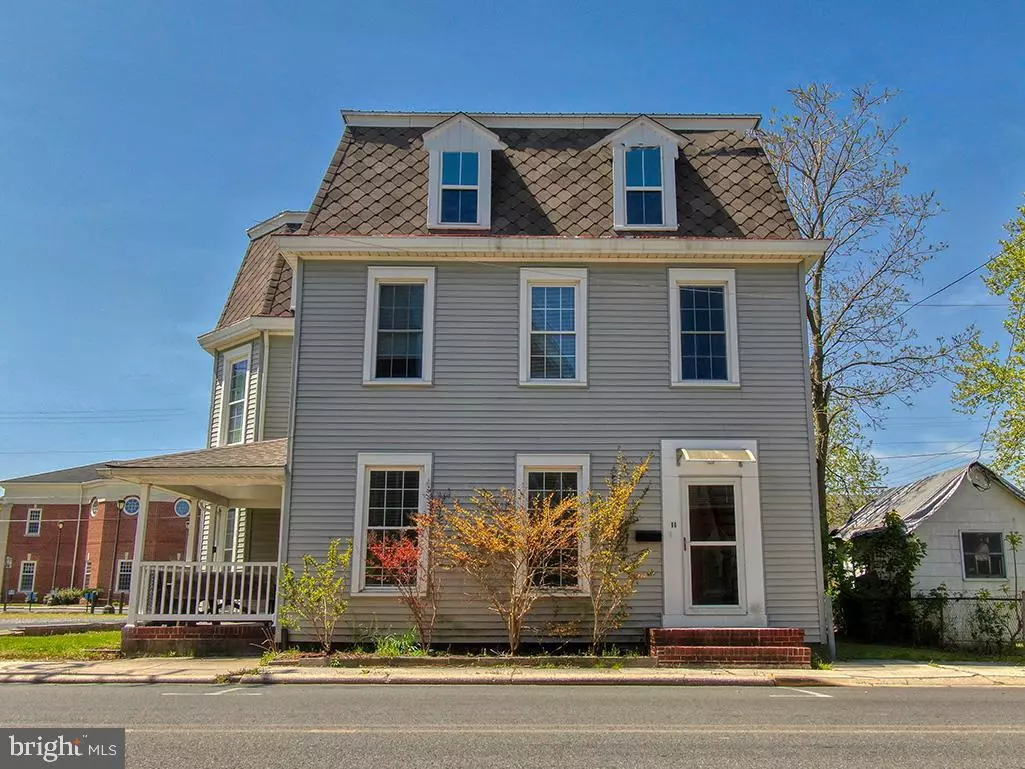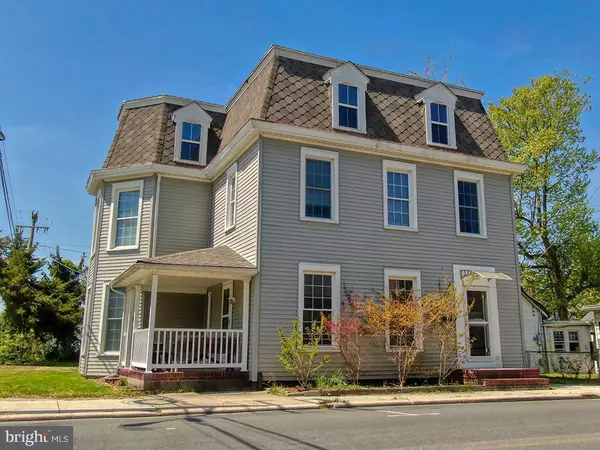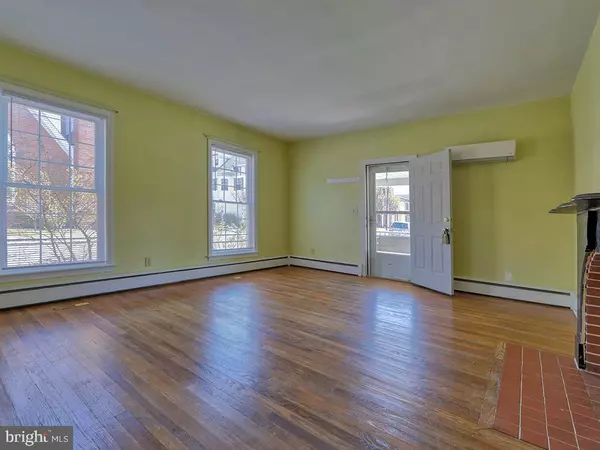$375,000
$415,000
9.6%For more information regarding the value of a property, please contact us for a free consultation.
4 Beds
2 Baths
2,400 SqFt
SOLD DATE : 10/24/2022
Key Details
Sold Price $375,000
Property Type Single Family Home
Sub Type Twin/Semi-Detached
Listing Status Sold
Purchase Type For Sale
Square Footage 2,400 sqft
Price per Sqft $156
Subdivision None Available
MLS Listing ID DESU2021090
Sold Date 10/24/22
Style Converted Dwelling,Split Level,Other
Bedrooms 4
Full Baths 2
HOA Y/N N
Abv Grd Liv Area 2,400
Originating Board BRIGHT
Year Built 1920
Annual Tax Amount $411
Tax Year 2021
Lot Size 0.510 Acres
Acres 0.51
Lot Dimensions 180.00 x 124.00
Property Description
Charmingly updated duplex just steps to downtown Georgetown. A welcoming slate porch opens to two levels, each featuring 2BRs, 1 full bath, kitchen and entrance. Hardwood floors throughout, this property features large, light-filled living areas, complimented by bay windows and thoughtful built-ins. Updated HVAC, roof, windows and siding make this property an excellent long-term home or investment opportunity. Third floor walk-up attic offers additional space for storage or optional unfinished space. Large rear lot offers off-street parking and room for a garden or outdoor living area. Detached laundry and utility room just steps from rear door. Large detached garage offers additional storage or workspace for hobbies or a home business. Excellent rental potential.
Location
State DE
County Sussex
Area Georgetown Hundred (31006)
Zoning TN
Direction East
Rooms
Main Level Bedrooms 2
Interior
Interior Features 2nd Kitchen, Additional Stairway, Built-Ins, Ceiling Fan(s), Combination Dining/Living, Entry Level Bedroom, Floor Plan - Traditional, Wood Floors
Hot Water Propane
Heating Other
Cooling Central A/C
Heat Source Electric
Exterior
Parking Features Additional Storage Area
Garage Spaces 4.0
Water Access N
Roof Type Architectural Shingle
Accessibility None
Total Parking Spaces 4
Garage Y
Building
Lot Description Backs - Open Common Area, Cleared, Not In Development, Rear Yard, Unrestricted
Story 3
Foundation Block, Crawl Space
Sewer Public Sewer
Water Public
Architectural Style Converted Dwelling, Split Level, Other
Level or Stories 3
Additional Building Above Grade, Below Grade
New Construction N
Schools
School District Indian River
Others
Pets Allowed Y
Senior Community No
Tax ID 135-14.20-188.00
Ownership Fee Simple
SqFt Source Assessor
Acceptable Financing Cash, Conventional, Other
Listing Terms Cash, Conventional, Other
Financing Cash,Conventional,Other
Special Listing Condition Standard
Pets Allowed No Pet Restrictions
Read Less Info
Want to know what your home might be worth? Contact us for a FREE valuation!

Our team is ready to help you sell your home for the highest possible price ASAP

Bought with STEVE COOPER • CALLAWAY FARNELL AND MOORE

"My job is to find and attract mastery-based agents to the office, protect the culture, and make sure everyone is happy! "







