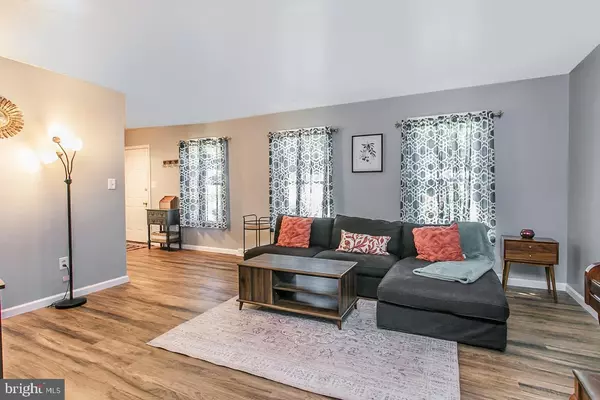$300,000
$279,900
7.2%For more information regarding the value of a property, please contact us for a free consultation.
3 Beds
3 Baths
1,820 SqFt
SOLD DATE : 11/10/2022
Key Details
Sold Price $300,000
Property Type Single Family Home
Sub Type Detached
Listing Status Sold
Purchase Type For Sale
Square Footage 1,820 sqft
Price per Sqft $164
Subdivision Mansion Heights
MLS Listing ID PABK2021836
Sold Date 11/10/22
Style Colonial
Bedrooms 3
Full Baths 2
Half Baths 1
HOA Y/N N
Abv Grd Liv Area 1,820
Originating Board BRIGHT
Year Built 1987
Annual Tax Amount $5,699
Tax Year 2022
Lot Size 8,276 Sqft
Acres 0.19
Lot Dimensions 0.00 x 0.00
Property Description
Welcome to 304 Washington Street! Located in the Mansion Heights community within the Daniel Boone Area School District, this 2-story, 3 bedroom, 2.5 bath Colonial offers a wonderful view of the historic Brooke Mansion. The main floor of this home includes a spacious formal living room, dining room, kitchen with plenty of cabinetry, a breakfast area, family room with sliding doors and brick fireplace, plus a half bath. The second floor boasts a large primary bedroom with an en suite bathroom, 2 nicely sized additional bedrooms and another bathroom. The full basement houses the laundry facilities and provides a lot of additional space that can be used as a workshop, crafting area, workout space or for storage. With its lovely landscaping, quaint front porch, large deck and backyard with 6-foot vinyl privacy fencing, the exterior of this home provides a great place to spend time on a beautiful day. Other features of this home include central air, gas heat, public water, public sewer, a 2-car attached garage with inside access, ceiling fans, updated powder room, newer windows (all but kitchen replaced in 2022), newer Mohawk plank flooring throughout downstairs and brand-new carpeting upstairs. If that weren't enough, this home is close to major roadways and comes with a ONE-YEAR AMERICAN HOME SHIELD ESSENTIAL HOME WARRANTY for your peace of mind! Schedule your tour of this home TODAY!!
Location
State PA
County Berks
Area Birdsboro Boro (10231)
Zoning RESIDENTIAL
Rooms
Other Rooms Living Room, Dining Room, Primary Bedroom, Bedroom 2, Bedroom 3, Kitchen, Family Room, Breakfast Room, Bathroom 2, Primary Bathroom
Basement Full
Interior
Interior Features Breakfast Area, Carpet, Ceiling Fan(s), Family Room Off Kitchen, Formal/Separate Dining Room, Primary Bath(s), Stall Shower, Tub Shower
Hot Water Electric
Heating Forced Air
Cooling Central A/C
Fireplaces Number 1
Fireplaces Type Brick
Fireplace Y
Window Features Double Hung,Replacement,Energy Efficient
Heat Source Natural Gas
Exterior
Parking Features Garage - Front Entry, Garage Door Opener, Inside Access
Garage Spaces 4.0
Fence Privacy, Vinyl
Water Access N
Accessibility None
Attached Garage 2
Total Parking Spaces 4
Garage Y
Building
Story 2
Foundation Concrete Perimeter
Sewer Public Sewer
Water Public
Architectural Style Colonial
Level or Stories 2
Additional Building Above Grade, Below Grade
New Construction N
Schools
School District Daniel Boone Area
Others
Senior Community No
Tax ID 31-5344-13-03-8803
Ownership Fee Simple
SqFt Source Assessor
Special Listing Condition Standard
Read Less Info
Want to know what your home might be worth? Contact us for a FREE valuation!

Our team is ready to help you sell your home for the highest possible price ASAP

Bought with Anthony Borelli • Century 21 Gold
"My job is to find and attract mastery-based agents to the office, protect the culture, and make sure everyone is happy! "







