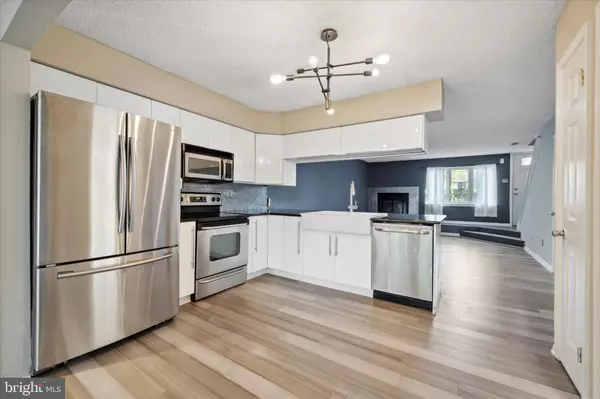$345,000
$345,000
For more information regarding the value of a property, please contact us for a free consultation.
2 Beds
3 Baths
1,116 SqFt
SOLD DATE : 11/16/2022
Key Details
Sold Price $345,000
Property Type Townhouse
Sub Type Interior Row/Townhouse
Listing Status Sold
Purchase Type For Sale
Square Footage 1,116 sqft
Price per Sqft $309
Subdivision Chesterbrook
MLS Listing ID PACT2034464
Sold Date 11/16/22
Style Colonial
Bedrooms 2
Full Baths 2
Half Baths 1
HOA Fees $90/qua
HOA Y/N Y
Abv Grd Liv Area 1,116
Originating Board BRIGHT
Year Built 1982
Annual Tax Amount $4,045
Tax Year 2022
Lot Size 1,116 Sqft
Acres 0.03
Lot Dimensions 0.00 x 0.00
Property Description
Multiple offers received. Best and highest due Monday 10/17 by 12pm. Decision will be made before the end of that day. Owner reserves the right to select an offer before that date and time.
Welcome Home to 356 New Market Court; Imagine yourself waking up every morning in a home that is as inviting as it is comfortable. The sun rises through the trees, warming your skin on crisp mornings. Your first sip of coffee takes you back to a simpler time and calms the day's chaos. You'll never come home from work dreading what lies ahead because this Condo feels like home from the minute you walk through the door in the highly desirable Ridings neighborhood of in-demand Chesterbrook. This Charming Condo features a large living room with a cozy fireplace, beautiful laminate floors, and an adjoining kitchen which has a two-seat sit-up breakfast bar extension; stainless steel appliances include a French door refrigerator, over-the-range microwave, electric range, and a dishwasher—extra large basin sink with stainless hardware. White shaker cabinets with contrasting countertops creates an innovative and inviting cooking experience. The kitchen is complete with a pantry, and a six-light sputnik chandelier. It also has beautiful grand views from the oversized windows in the connecting dining room. Make your way up the stairs to the second floor, where you will find the main bedroom, which features plenty of closet space, an ensuite bathroom, and large sliding doors leading to your own private balcony. The additional bedroom is also located on the second floor (use one it as an Office or mini gym!) Additional amenities include a full finished basement, central air conditioning and ample parking; conveniently located close to major routes, shops, restaurants, and trails. This home provides the perfect blend of privacy and scenic beauty while still in close proximity to opportunity! Don't miss out. Schedule your showing TODAY!
Location
State PA
County Chester
Area Tredyffrin Twp (10343)
Zoning OA
Rooms
Other Rooms Living Room, Primary Bedroom, Kitchen, Family Room, Bedroom 1, Attic
Basement Full, Outside Entrance, Fully Finished
Interior
Interior Features Primary Bath(s)
Hot Water Electric
Heating Forced Air
Cooling Central A/C
Flooring Wood, Fully Carpeted, Tile/Brick
Fireplaces Number 1
Equipment Built-In Range, Dishwasher, Disposal
Fireplace Y
Appliance Built-In Range, Dishwasher, Disposal
Heat Source Electric
Laundry Basement
Exterior
Exterior Feature Patio(s), Balcony
Utilities Available Cable TV Available
Water Access N
Roof Type Pitched,Shingle
Accessibility None
Porch Patio(s), Balcony
Garage N
Building
Lot Description Level
Story 2
Foundation Concrete Perimeter
Sewer Public Sewer
Water Public
Architectural Style Colonial
Level or Stories 2
Additional Building Above Grade, Below Grade
Structure Type Dry Wall
New Construction N
Schools
Elementary Schools Valley Forge
Middle Schools Valley Forge
High Schools Conestoga Senior
School District Tredyffrin-Easttown
Others
Pets Allowed N
HOA Fee Include Common Area Maintenance,Ext Bldg Maint,Lawn Maintenance,Snow Removal,All Ground Fee,Management
Senior Community No
Tax ID 43-05 -1055
Ownership Fee Simple
SqFt Source Assessor
Acceptable Financing Cash, Conventional, FHA
Listing Terms Cash, Conventional, FHA
Financing Cash,Conventional,FHA
Special Listing Condition Standard
Read Less Info
Want to know what your home might be worth? Contact us for a FREE valuation!

Our team is ready to help you sell your home for the highest possible price ASAP

Bought with Manuel A Adames • Compass RE

"My job is to find and attract mastery-based agents to the office, protect the culture, and make sure everyone is happy! "







