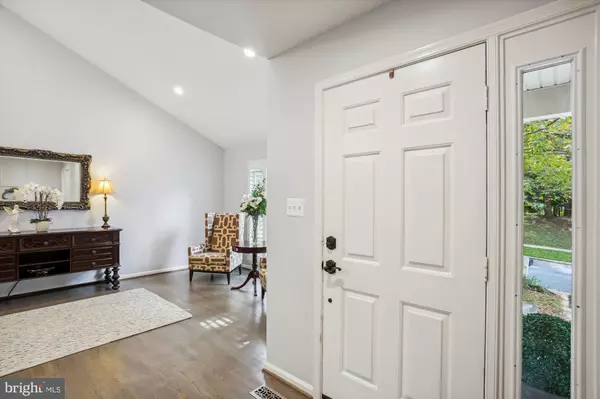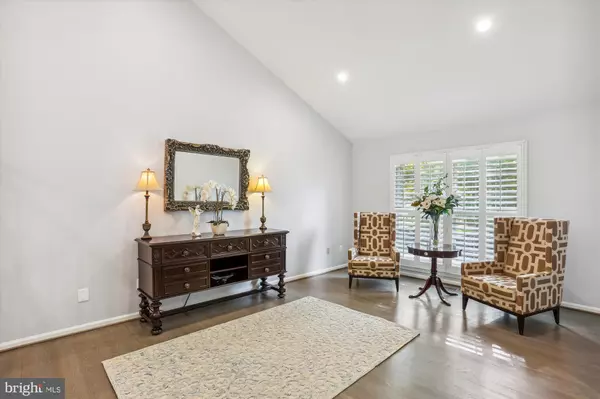$1,499,000
$1,499,000
For more information regarding the value of a property, please contact us for a free consultation.
4 Beds
4 Baths
4,004 SqFt
SOLD DATE : 11/18/2022
Key Details
Sold Price $1,499,000
Property Type Single Family Home
Sub Type Detached
Listing Status Sold
Purchase Type For Sale
Square Footage 4,004 sqft
Price per Sqft $374
Subdivision Rock Creek Forest
MLS Listing ID MDMC2072420
Sold Date 11/18/22
Style Contemporary
Bedrooms 4
Full Baths 3
Half Baths 1
HOA Y/N N
Abv Grd Liv Area 3,334
Originating Board BRIGHT
Year Built 1988
Annual Tax Amount $12,032
Tax Year 2022
Lot Size 7,280 Sqft
Acres 0.17
Property Description
Welcome to an exciting opportunity to own a showcase modern home in the wonderful Rock Creek Forest neighborhood of close-in Chevy Chase, Maryland.
Situated proudly on one of the prettiest streets in the neighborhood, the stylishly renovated home boasts 4-5 generous bedrooms, 3.5 beautifully updated baths, and gorgeous modern appointments over three bright, fully finished levels.
Entering the home on the main level there's a foyer open to formal living and dining rooms enhanced by soaring vaulted ceilings; a stunning completely renovated “gray, white, and quartz” chefs kitchen with high end appliances and terrific work and serving space, open to the family room, and private deck behind. Down the hall, the spacious primary suite offers a vaulted ceiling, expanded closets, a luxuriously renovated primary bath, and large sunny windows. A nicely appointed powder room and convenient main floor laundry complete the entry level picture.
Upstairs there are three more large bedrooms with good closet space and large bright exposures as well as a modern full bath. The lower level features a party sized recreation room, a guest room / office, another renovated full bath, as well as an exercise room, extra storage and a two car garage.
No detail was left unconsidered in this loving and remarkably thorough renovation - gorgeous custom floors, skylights, fixtures, cabinetry, tile and stone, lighting, and carpets
All this, along with a nicely landscaped private lot in a location with unsurpassed convenience right on the DC border - with an equally easy commute to downtown as to I495 and beyond, a popular local swim and tennis club, and shopping, restaurants, and sports club just at the end of the block…
…Welcome Home.
Location
State MD
County Montgomery
Zoning R60
Rooms
Other Rooms Living Room, Dining Room, Kitchen, Family Room, Foyer, Breakfast Room, Exercise Room, Office, Recreation Room, Storage Room, Utility Room
Basement Other
Main Level Bedrooms 1
Interior
Interior Features Breakfast Area, Dining Area, Built-Ins, Entry Level Bedroom, Primary Bath(s), Wood Floors
Hot Water Natural Gas
Heating Forced Air
Cooling Central A/C
Fireplaces Number 1
Equipment Dishwasher, Disposal, Dryer, Exhaust Fan, Icemaker, Oven/Range - Gas, Refrigerator, Washer
Fireplace Y
Window Features Bay/Bow,Skylights,Palladian
Appliance Dishwasher, Disposal, Dryer, Exhaust Fan, Icemaker, Oven/Range - Gas, Refrigerator, Washer
Heat Source Natural Gas
Exterior
Parking Features Basement Garage, Garage Door Opener, Garage - Front Entry
Garage Spaces 2.0
Water Access N
Accessibility None
Attached Garage 2
Total Parking Spaces 2
Garage Y
Building
Story 3
Foundation Block
Sewer Public Sewer
Water Public
Architectural Style Contemporary
Level or Stories 3
Additional Building Above Grade, Below Grade
Structure Type Cathedral Ceilings,2 Story Ceilings
New Construction N
Schools
Elementary Schools Rock Creek Forest
Middle Schools Silver Creek
High Schools Bethesda-Chevy Chase
School District Montgomery County Public Schools
Others
Senior Community No
Tax ID 161302675115
Ownership Fee Simple
SqFt Source Assessor
Special Listing Condition Standard
Read Less Info
Want to know what your home might be worth? Contact us for a FREE valuation!

Our team is ready to help you sell your home for the highest possible price ASAP

Bought with Massimo De Biasi • Long & Foster Real Estate, Inc.
"My job is to find and attract mastery-based agents to the office, protect the culture, and make sure everyone is happy! "







