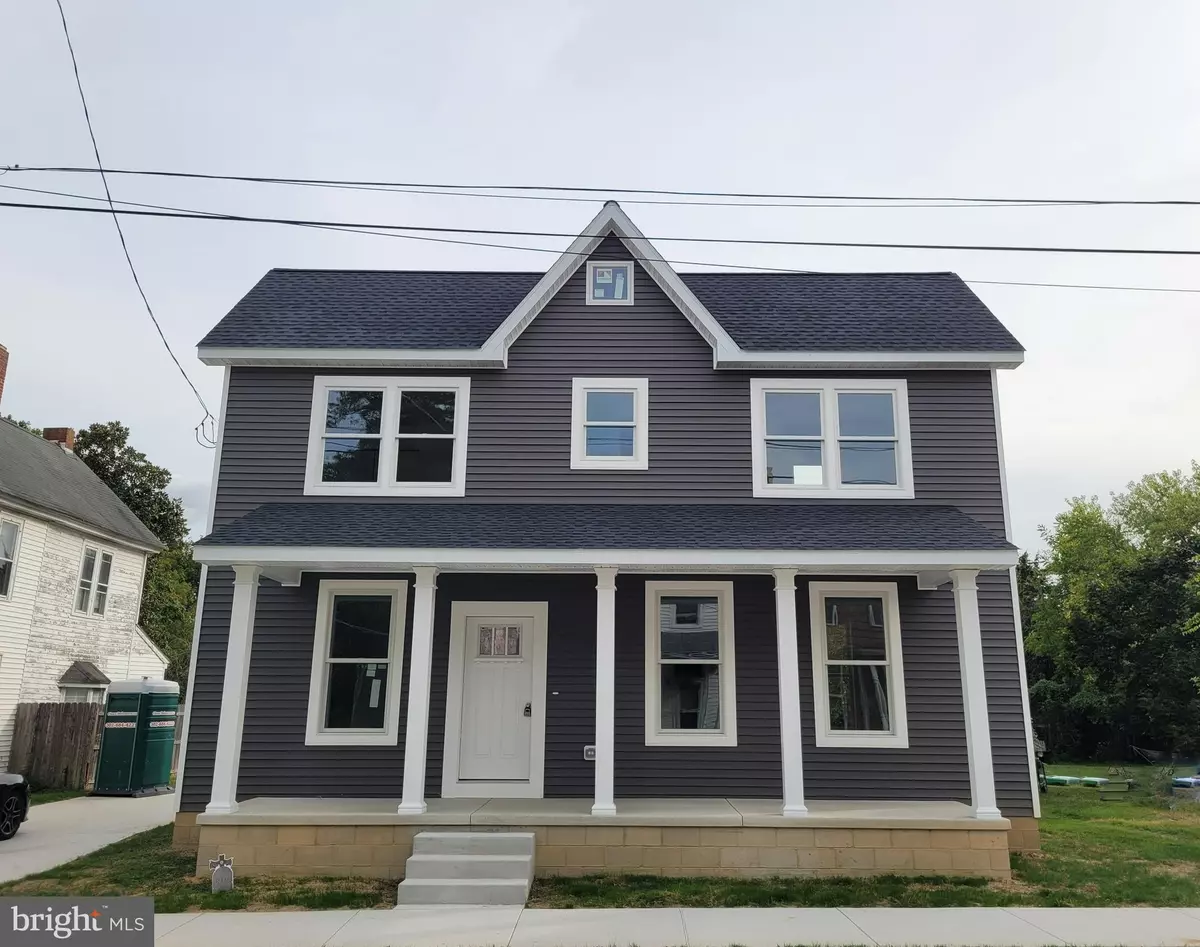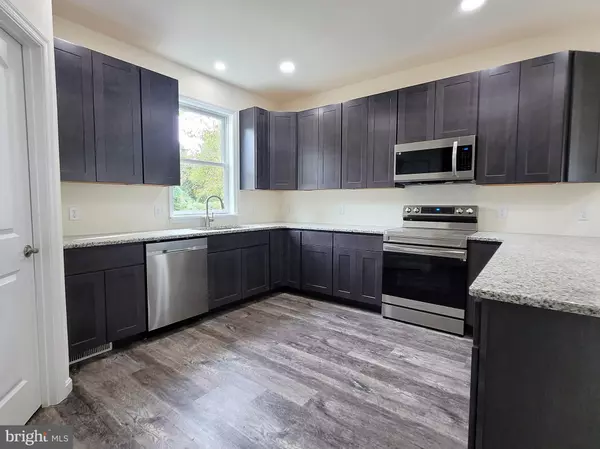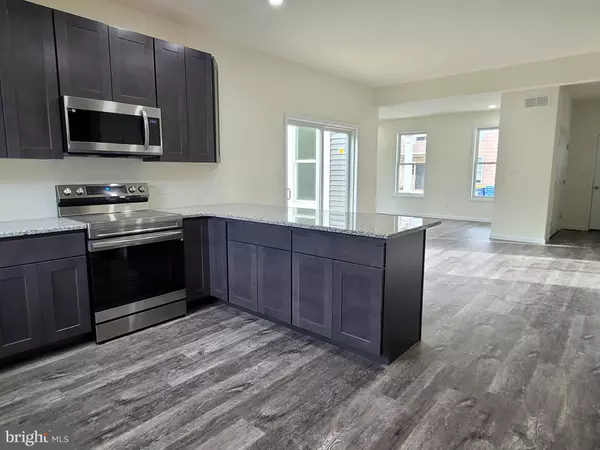$285,000
$285,000
For more information regarding the value of a property, please contact us for a free consultation.
3 Beds
3 Baths
1,968 SqFt
SOLD DATE : 11/22/2022
Key Details
Sold Price $285,000
Property Type Single Family Home
Sub Type Detached
Listing Status Sold
Purchase Type For Sale
Square Footage 1,968 sqft
Price per Sqft $144
Subdivision None Available
MLS Listing ID DEKT2014408
Sold Date 11/22/22
Style Traditional
Bedrooms 3
Full Baths 2
Half Baths 1
HOA Y/N N
Abv Grd Liv Area 1,968
Originating Board BRIGHT
Year Built 2022
Annual Tax Amount $257
Tax Year 2022
Lot Size 0.651 Acres
Acres 0.65
Lot Dimensions 62.64 x 325.84
Property Description
New Construction to be completed within 30 days! Custom built by a local craftsman builder, this 3 bedroom home includes a full basement with a walk out and bump out for a mudroom coming in from the expansive back yard. That's right, an in town location with over a half acre yard, 0.65+/- acres with so much potential for an amazing outdoor living space! Entertaining will be a breeze with this intelligently designed back entry that allows for a few steps to the basement or a few steps to the main living area. Low maintenance flooring throughout the 1st floor including your home office. The expansive kitchen features Samsung stainless steel appliances, granite counters, a large corner pantry, breakfast bar and of course recessed lighting. The recessed lighting also runs through the living room. You'll find the laundry conveniently located upstairs along with the Main Bedroom Suite that includes dual closets and ensuite bathroom with dual vanities. New Construction at an incredible price!
Location
State DE
County Kent
Area Lake Forest (30804)
Zoning NA
Rooms
Other Rooms Living Room, Primary Bedroom, Bedroom 2, Bedroom 3, Kitchen, Breakfast Room, Office
Basement Full, Interior Access, Outside Entrance, Sump Pump, Walkout Stairs
Interior
Interior Features Floor Plan - Open, Pantry, Recessed Lighting, Tub Shower, Upgraded Countertops
Hot Water Electric
Heating Forced Air, Zoned
Cooling Central A/C, Programmable Thermostat, Multi Units
Flooring Carpet, Luxury Vinyl Plank
Equipment Built-In Microwave, Dishwasher, Disposal, Oven - Self Cleaning, Oven/Range - Electric, Stainless Steel Appliances
Window Features Double Hung
Appliance Built-In Microwave, Dishwasher, Disposal, Oven - Self Cleaning, Oven/Range - Electric, Stainless Steel Appliances
Heat Source Electric
Exterior
Exterior Feature Porch(es)
Garage Spaces 2.0
Water Access N
Roof Type Architectural Shingle
Accessibility None
Porch Porch(es)
Total Parking Spaces 2
Garage N
Building
Lot Description Flag
Story 2
Foundation Block
Sewer Public Sewer
Water Public
Architectural Style Traditional
Level or Stories 2
Additional Building Above Grade, Below Grade
Structure Type Dry Wall
New Construction Y
Schools
School District Lake Forest
Others
Senior Community No
Tax ID SM-08-14106-03-4600-000
Ownership Fee Simple
SqFt Source Assessor
Acceptable Financing VA, Cash, Conventional, FHA, USDA
Listing Terms VA, Cash, Conventional, FHA, USDA
Financing VA,Cash,Conventional,FHA,USDA
Special Listing Condition Standard
Read Less Info
Want to know what your home might be worth? Contact us for a FREE valuation!

Our team is ready to help you sell your home for the highest possible price ASAP

Bought with Donna M Girod • The Lisa Mathena Group, Inc.
"My job is to find and attract mastery-based agents to the office, protect the culture, and make sure everyone is happy! "







