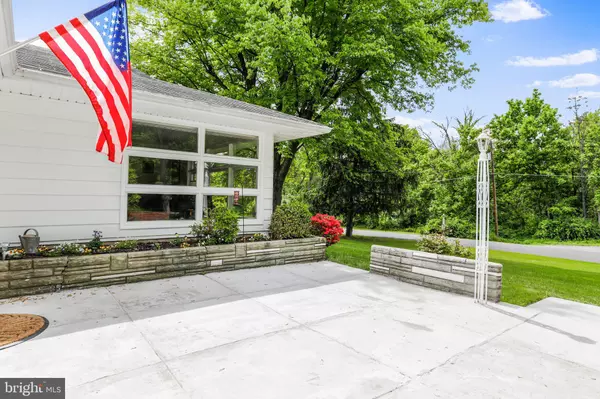$295,000
$305,000
3.3%For more information regarding the value of a property, please contact us for a free consultation.
3 Beds
1 Bath
1,689 SqFt
SOLD DATE : 11/22/2022
Key Details
Sold Price $295,000
Property Type Single Family Home
Sub Type Detached
Listing Status Sold
Purchase Type For Sale
Square Footage 1,689 sqft
Price per Sqft $174
Subdivision None Available
MLS Listing ID MDWA2009594
Sold Date 11/22/22
Style Mid-Century Modern,Ranch/Rambler
Bedrooms 3
Full Baths 1
HOA Y/N N
Abv Grd Liv Area 1,689
Originating Board BRIGHT
Year Built 1953
Annual Tax Amount $1,803
Tax Year 2022
Lot Size 0.468 Acres
Acres 0.47
Property Description
Check out the new price!! UNIQUELY COOL AND FABULOUS MID CENTURY MODERN ONE LEVEL! The home is located at the end of the street for privacy and no traffic. The first thing that strikes you is the beautiful California-esque facade which is a rarity in our area. The front plaza/courtyard is a beautiful outdoor entertainment area. You are welcomed into the home thru the light and airy entry portico. To the left, in the addition, is a versatile large space perfect for a family room, playroom, office or, as it is used by seller, art studio. Back thru the portico is a beautiful glass door entry into the main house and slate tiled foyer. Meander right into the wow room...beautiful living room full of windows and light. The room features a lovely brick wood burning fireplace, banks of window which is a feature of the era, beautiful restored hardwoods and a designated dining area. Around the corner is the newly renovated kitchen- opened up by the seller to offer a homey, retro cottage feel. It includes a breakfast nook and pantry. The backdoor from the kitchen leads to an airy sunroom. The home features three large bedrooms and a newly renovated bath with large shower. Mosey outside to enjoy the 1/2 acre. Back by the shop is a covered area to grill in inclement weather. The large/garage shop is perfect for a tinkerer or home business. New metal roof installed. CLOSE TO COMMUTER ROUTES AND SHOPPING. A true gem to make your own!
Location
State MD
County Washington
Zoning RS
Rooms
Other Rooms Living Room, Bedroom 2, Bedroom 3, Kitchen, Family Room, Basement, Foyer, Bedroom 1, Bathroom 1
Basement Connecting Stairway, Full, Outside Entrance, Unfinished, Water Proofing System, Other
Main Level Bedrooms 3
Interior
Interior Features Attic, Breakfast Area, Ceiling Fan(s), Dining Area, Entry Level Bedroom, Studio, Upgraded Countertops, Window Treatments, Wood Floors
Hot Water Electric
Heating Heat Pump(s)
Cooling Central A/C, Heat Pump(s)
Fireplaces Number 1
Heat Source Propane - Owned
Exterior
Parking Features Garage - Rear Entry, Oversized, Covered Parking, Additional Storage Area
Garage Spaces 8.0
Carport Spaces 2
Water Access N
View Trees/Woods
Accessibility Entry Slope <1'
Total Parking Spaces 8
Garage Y
Building
Story 1
Foundation Block
Sewer Public Sewer
Water Public
Architectural Style Mid-Century Modern, Ranch/Rambler
Level or Stories 1
Additional Building Above Grade, Below Grade
New Construction N
Schools
School District Washington County Public Schools
Others
Senior Community No
Tax ID 2226001811
Ownership Fee Simple
SqFt Source Assessor
Special Listing Condition Standard
Read Less Info
Want to know what your home might be worth? Contact us for a FREE valuation!

Our team is ready to help you sell your home for the highest possible price ASAP

Bought with Darren T Ahearn • RE/MAX Results
"My job is to find and attract mastery-based agents to the office, protect the culture, and make sure everyone is happy! "







