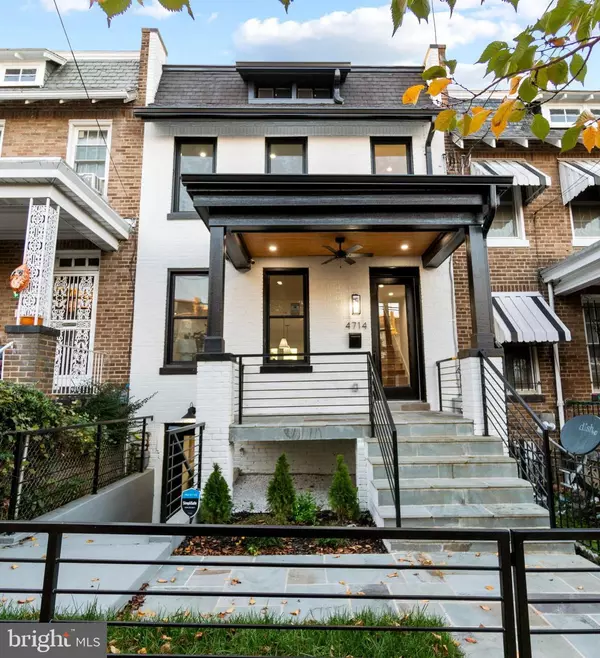$1,000,000
$1,000,000
For more information regarding the value of a property, please contact us for a free consultation.
4 Beds
4 Baths
2,298 SqFt
SOLD DATE : 11/30/2022
Key Details
Sold Price $1,000,000
Property Type Townhouse
Sub Type Interior Row/Townhouse
Listing Status Sold
Purchase Type For Sale
Square Footage 2,298 sqft
Price per Sqft $435
Subdivision Petworth
MLS Listing ID DCDC2073816
Sold Date 11/30/22
Style Federal
Bedrooms 4
Full Baths 3
Half Baths 1
HOA Y/N N
Abv Grd Liv Area 1,532
Originating Board BRIGHT
Year Built 1923
Annual Tax Amount $4,746
Tax Year 2022
Lot Size 1,700 Sqft
Acres 0.04
Property Description
This property has it all: English basement, parking, total 2022 renovation -- the best bang for your buck in Petworth! Bring your offers!! English Basement. An amazing opportunity to own a beautifully renovated home at a LOW price! Eye-catching, top-to-bottom renovation in a prime Petworth location! Take a look inside and see an open and bright floor plan to fit all of your needs! Beautiful wide-plank white oak floors, with fresh paint and recessed lighting throughout. The chef's kitchen is stunning with quartz countertops, a marble herringbone backsplash, two-toned cabinets, and stainless steel appliances to include a wine cooler. You won't miss the amount of natural light flooding through the windows in the dining room! Upstairs has 3BRs, including a primary suite and en-suite with a double vanity and marble shower floor; luxurious! Laundry and second full bath. Fully finished English basement with 1 BR and large kitchenette. Rental opportunities await! Laundry hook up downstairs. Rear exterior includes a porch, grassy lawn, and 2 private and secure parking spaces with garage door. A must-see!
Location
State DC
County Washington
Zoning R-3
Rooms
Other Rooms Living Room, Dining Room, Primary Bedroom, Bedroom 2, Bedroom 3, Kitchen, Family Room, Bedroom 1, Laundry, Bathroom 1, Full Bath, Half Bath
Basement English, Fully Finished
Interior
Interior Features Combination Kitchen/Living, Combination Kitchen/Dining, Dining Area, Floor Plan - Open, Kitchen - Eat-In, Kitchen - Island, Kitchen - Gourmet, Kitchenette, Primary Bath(s), Recessed Lighting, Stall Shower, Wood Floors, Wine Storage
Hot Water Natural Gas
Heating Hot Water
Cooling None
Flooring Engineered Wood, Tile/Brick
Equipment Dishwasher, Disposal, Dryer - Front Loading, Oven/Range - Gas, Refrigerator, Stainless Steel Appliances, Washer - Front Loading, Water Heater
Fireplace N
Window Features Double Pane,Sliding
Appliance Dishwasher, Disposal, Dryer - Front Loading, Oven/Range - Gas, Refrigerator, Stainless Steel Appliances, Washer - Front Loading, Water Heater
Heat Source Natural Gas
Laundry Upper Floor, Hookup
Exterior
Exterior Feature Deck(s), Porch(es)
Garage Spaces 2.0
Fence Fully
Water Access N
Roof Type Flat
Accessibility None
Porch Deck(s), Porch(es)
Total Parking Spaces 2
Garage N
Building
Story 3
Foundation Block
Sewer Public Sewer
Water Public
Architectural Style Federal
Level or Stories 3
Additional Building Above Grade, Below Grade
Structure Type Dry Wall
New Construction N
Schools
School District District Of Columbia Public Schools
Others
Senior Community No
Tax ID 3012//0067
Ownership Fee Simple
SqFt Source Assessor
Special Listing Condition Standard
Read Less Info
Want to know what your home might be worth? Contact us for a FREE valuation!

Our team is ready to help you sell your home for the highest possible price ASAP

Bought with Cameron Goodman • Thos D. Walsh, Inc.
"My job is to find and attract mastery-based agents to the office, protect the culture, and make sure everyone is happy! "







