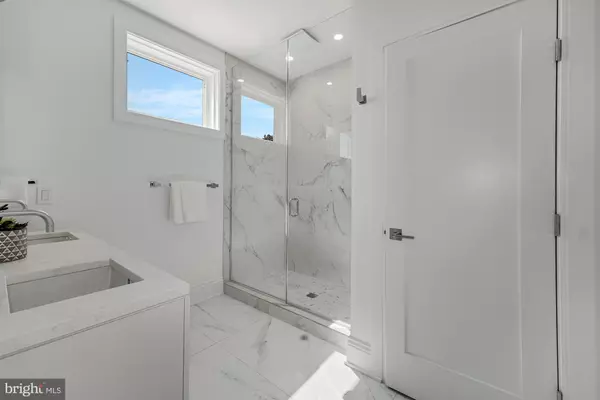$1,000,000
$1,000,000
For more information regarding the value of a property, please contact us for a free consultation.
5 Beds
5 Baths
2,835 SqFt
SOLD DATE : 12/05/2022
Key Details
Sold Price $1,000,000
Property Type Townhouse
Sub Type Interior Row/Townhouse
Listing Status Sold
Purchase Type For Sale
Square Footage 2,835 sqft
Price per Sqft $352
Subdivision Petworth
MLS Listing ID DCDC2068762
Sold Date 12/05/22
Style Other
Bedrooms 5
Full Baths 4
Half Baths 1
HOA Y/N N
Abv Grd Liv Area 2,163
Originating Board BRIGHT
Year Built 1922
Annual Tax Amount $4,428
Tax Year 2021
Lot Size 1,782 Sqft
Acres 0.04
Property Description
Welcome home to this Epitome of Luxury, a 4 Level, 5 bedroom, 4.5 bathroom home of over 2,800+ sq. ft. in the historic neighborhood of Petworth, DC.
Walking up the steps to the home you'll notice a customized stone slab carefully placed and a newly painted modern exterior fit with a patio perfect for a morning coffee or for a late afternoon wind-down.
Upon entering the home, you'll get a full glimpse of its contemporary architecture and interior design that highlights the home's open plan layout.
The main level of the home features new contemporary lighting fixtures, large oversized custom windows, oversized hardwood floors, custom moldings, and made-to-order hand railings from top to bottom. Beyond the living room, the home flows into a luminous, open-concept dining, and custom kitchen area. The galley-style kitchen is equipped with a massive slab of beautifully procured Italian Stone Island, Ultra Luxury Imported appliances, and Masterful Imported Custom Cabinetry.
Continuing upstairs from the entrance level, these floors host 4 out of the 5 bedrooms in the home. The second level is fitted with 3 queen-sized luminous bedrooms. The Entire top-level hosts the Owners Suite which features a large bedroom with full built-in private Dressing Room and Ensuite Bath with marvelous oversized Italian Tiles. On this level, you'll also find the entrance to the home's private roof-top that overlooks the Nation's Capital with a wondrous view of the Washington Memorial.
The bottom level of this home includes a full in-law suite with private bath, bar location, recreational area, and private door to the exterior is also featured on this level leading to the home's backyard patio and leisure/gathering space.
Looking to call this 4-level property home? Contact us today to schedule your private tour!
Location
State DC
County Washington
Zoning RF-1
Rooms
Basement Full, Daylight, Full, Fully Finished, Rear Entrance, Walkout Stairs, Windows
Interior
Interior Features Walk-in Closet(s), Upgraded Countertops, Tub Shower, Stall Shower, Recessed Lighting, Kitchenette
Hot Water Electric
Heating Central
Cooling Central A/C
Flooring Hardwood, Ceramic Tile
Equipment Dishwasher, Disposal, Dryer, Built-In Microwave, Oven/Range - Electric, Refrigerator, Range Hood, Washer - Front Loading
Appliance Dishwasher, Disposal, Dryer, Built-In Microwave, Oven/Range - Electric, Refrigerator, Range Hood, Washer - Front Loading
Heat Source Electric
Laundry Has Laundry
Exterior
Garage Spaces 2.0
Water Access N
View Panoramic, City
Accessibility None
Total Parking Spaces 2
Garage N
Building
Story 4
Foundation Slab
Sewer Public Sewer
Water Public
Architectural Style Other
Level or Stories 4
Additional Building Above Grade, Below Grade
Structure Type 9'+ Ceilings,Dry Wall
New Construction N
Schools
School District District Of Columbia Public Schools
Others
Senior Community No
Tax ID 2990//0034
Ownership Fee Simple
SqFt Source Assessor
Acceptable Financing Cash, Conventional, VA, FHA
Listing Terms Cash, Conventional, VA, FHA
Financing Cash,Conventional,VA,FHA
Special Listing Condition Standard
Read Less Info
Want to know what your home might be worth? Contact us for a FREE valuation!

Our team is ready to help you sell your home for the highest possible price ASAP

Bought with James E Gregory • Washington Fine Properties, LLC
"My job is to find and attract mastery-based agents to the office, protect the culture, and make sure everyone is happy! "






