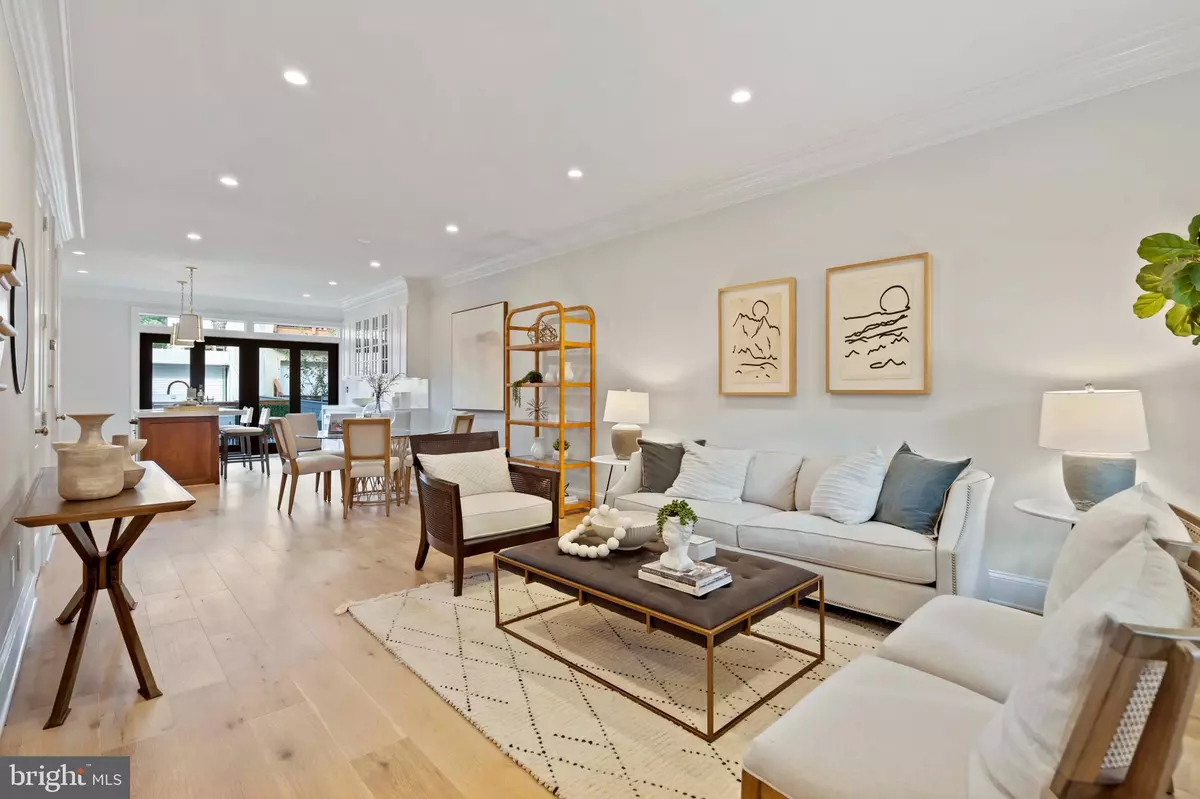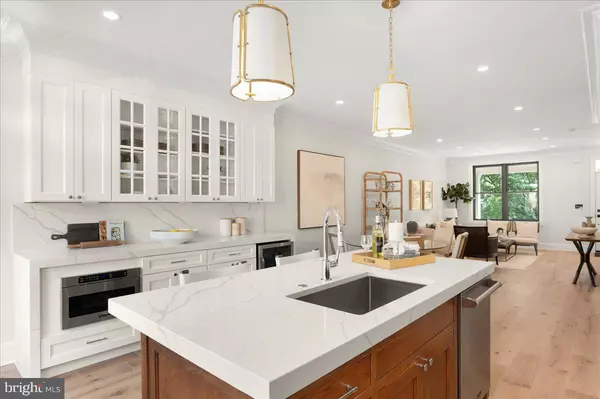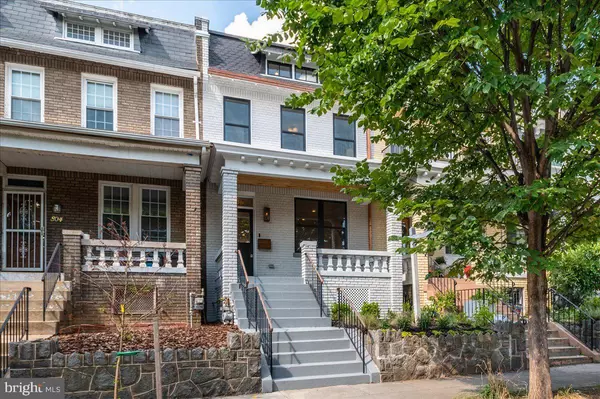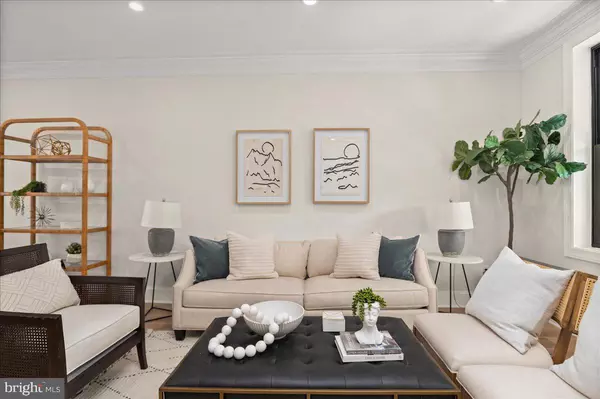$1,249,000
$1,249,000
For more information regarding the value of a property, please contact us for a free consultation.
4 Beds
4 Baths
2,214 SqFt
SOLD DATE : 12/06/2022
Key Details
Sold Price $1,249,000
Property Type Townhouse
Sub Type Interior Row/Townhouse
Listing Status Sold
Purchase Type For Sale
Square Footage 2,214 sqft
Price per Sqft $564
Subdivision Noma
MLS Listing ID DCDC2070736
Sold Date 12/06/22
Style Traditional
Bedrooms 4
Full Baths 3
Half Baths 1
HOA Y/N N
Abv Grd Liv Area 1,476
Originating Board BRIGHT
Year Built 1922
Annual Tax Amount $3,910
Tax Year 2022
Lot Size 1,712 Sqft
Acres 0.04
Property Description
Space, location and value - join us for a closer look at this century-old NOMA porch front reimagined by respected Dilan Homes, then reborn into a 4BR, 3.5BA 2,200+ sq ft beauty. $565/sq ft for a new house with everything new! With easy and comfortable living spaces both inside and out, this blend of modern style with a thoughtful nod to the historic features maximum flexibility and livability. Top-flight Viking appliances, wide 7" oak plank flooring from District Floor Depot, dual-zoned high efficiency systems, and thoughtful lighting throughout all 3 levels will help max out your inalienable right to happiness. A crisp, pleasing, and smartly designed package of living and entertaining space with nearly everything you might want - including off-street parking - all on a terrific block located near historic Gallaudet University, Union Market, and the bustling H Street Corridor. Walk Score 94, Bike Score 94. Shopping, restaurant, and transit options say it all.
Location
State DC
County Washington
Zoning RF-1
Direction South
Rooms
Basement Connecting Stairway, Daylight, Partial, Fully Finished, Rear Entrance
Interior
Interior Features Combination Dining/Living, Combination Kitchen/Dining, Combination Kitchen/Living, Floor Plan - Open, Floor Plan - Traditional, Kitchen - Gourmet, Kitchen - Island, Recessed Lighting, Skylight(s), Wood Floors, Other
Hot Water Natural Gas
Heating Forced Air
Cooling Central A/C
Flooring Ceramic Tile, Wood
Equipment Disposal, Refrigerator, Stainless Steel Appliances, Water Heater, Built-In Microwave, Dishwasher, Washer - Front Loading, Dryer - Front Loading, Extra Refrigerator/Freezer
Fireplace N
Appliance Disposal, Refrigerator, Stainless Steel Appliances, Water Heater, Built-In Microwave, Dishwasher, Washer - Front Loading, Dryer - Front Loading, Extra Refrigerator/Freezer
Heat Source Natural Gas
Laundry Lower Floor, Upper Floor
Exterior
Exterior Feature Deck(s), Patio(s), Porch(es)
Garage Spaces 1.0
Fence Rear, Privacy, Wood
Water Access N
Accessibility None
Porch Deck(s), Patio(s), Porch(es)
Total Parking Spaces 1
Garage N
Building
Story 3
Foundation Brick/Mortar
Sewer Public Sewer
Water Public
Architectural Style Traditional
Level or Stories 3
Additional Building Above Grade, Below Grade
New Construction N
Schools
School District District Of Columbia Public Schools
Others
Senior Community No
Tax ID 0908//0052
Ownership Fee Simple
SqFt Source Assessor
Acceptable Financing Cash, Conventional, FHA, VA
Listing Terms Cash, Conventional, FHA, VA
Financing Cash,Conventional,FHA,VA
Special Listing Condition Standard
Read Less Info
Want to know what your home might be worth? Contact us for a FREE valuation!

Our team is ready to help you sell your home for the highest possible price ASAP

Bought with Karen B Olmstead • Coldwell Banker Realty
"My job is to find and attract mastery-based agents to the office, protect the culture, and make sure everyone is happy! "







