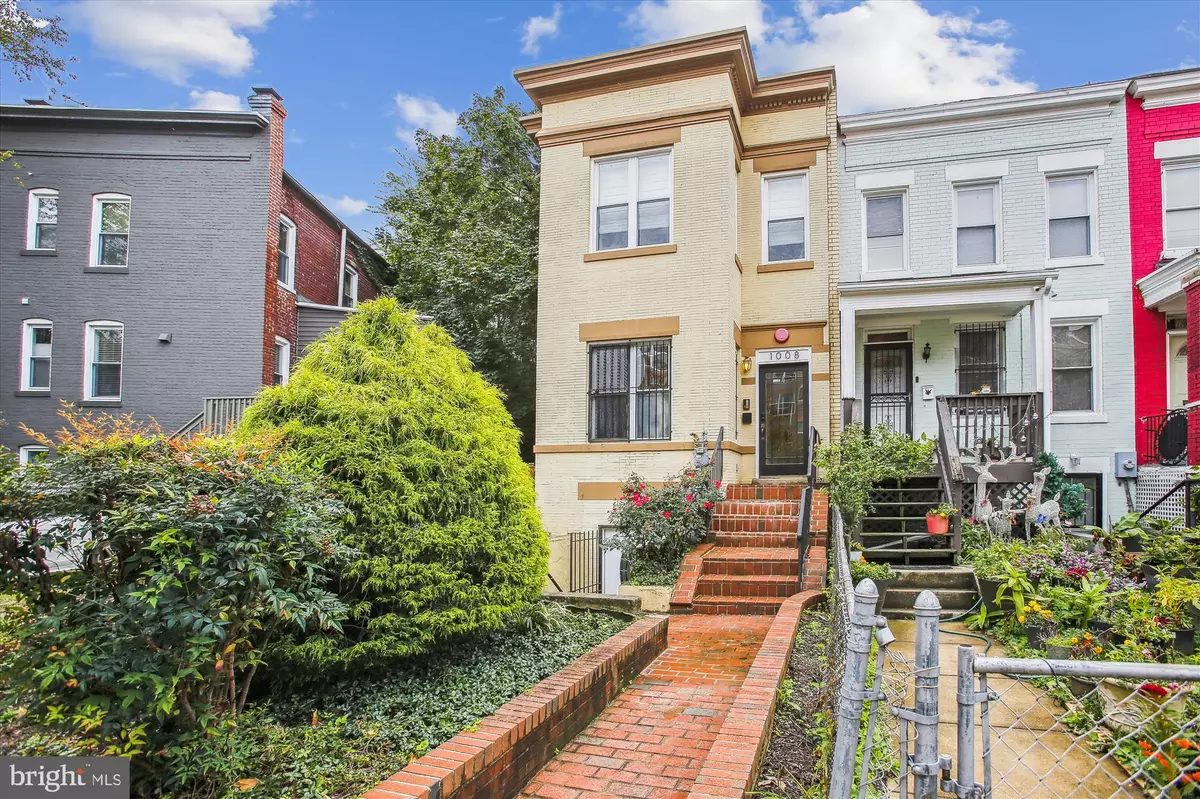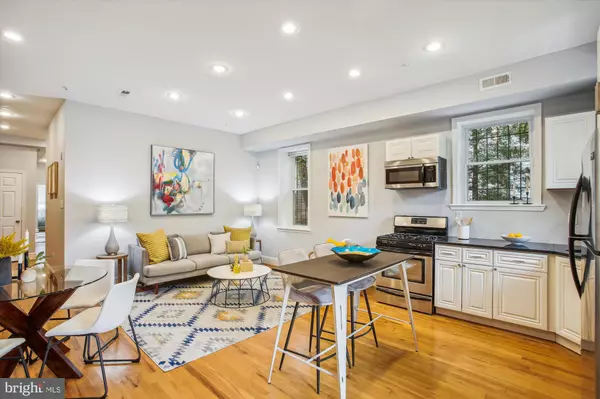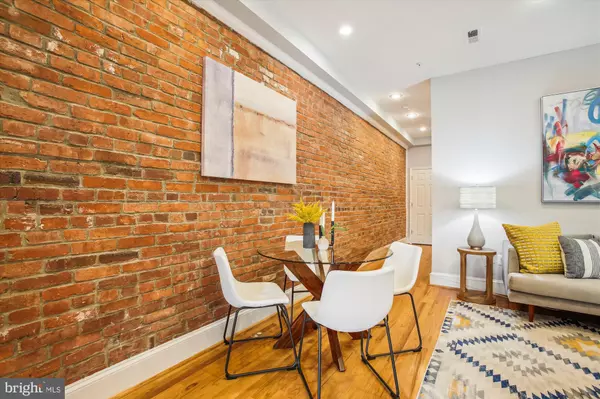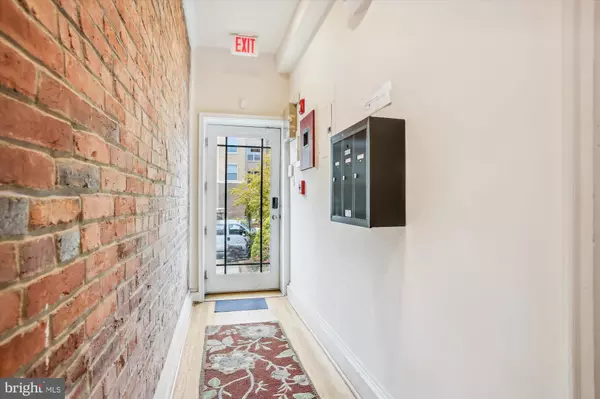$509,900
$514,900
1.0%For more information regarding the value of a property, please contact us for a free consultation.
2 Beds
2 Baths
910 SqFt
SOLD DATE : 12/09/2022
Key Details
Sold Price $509,900
Property Type Condo
Sub Type Condo/Co-op
Listing Status Sold
Purchase Type For Sale
Square Footage 910 sqft
Price per Sqft $560
Subdivision Petworth
MLS Listing ID DCDC2073716
Sold Date 12/09/22
Style Contemporary
Bedrooms 2
Full Baths 2
Condo Fees $280/mo
HOA Y/N N
Abv Grd Liv Area 910
Originating Board BRIGHT
Year Built 1913
Annual Tax Amount $3,482
Tax Year 2021
Property Description
Super high ceilings, wonderful outdoor space, secure private parking just steps from your kitchen door, in-unit washer/dryer and a super low condo fee make this condo a perfect 10! Located in a boutique building of just three units you can leave the car securely parked outside your door and walk everywhere! Moreover, it is only a 5 minute walk to Metro. Notable details include very high ceilings, beautiful wood floors throughout and large south/west/east facing windows that flood the home with light. The open kitchen has ample cabinet storage and counter space. The floor plan provides a gracious living, dining and kitchen space that is truly open and inviting with exposed brick, soaring ceilings and numerous windows. Just off the kitchen is a south facing outdoor deck, private to this unit, that allows for a romantic alfresco meal or evenings under the stars. The deck faces the private fenced back yard. The spacious primary bedroom includes a large en suite bath and generous storage. The second bedroom features equally high ceilings and large closet storage. The second full bath is conveniently located off the foyer. There is a washer and dryer in the unit as well as ample storage and one assigned parking space just off your back deck across the back yard. This is an upper unit, NO part of the unit is below grade. Pets Welcomed! Renting allowed!
Location
State DC
County Washington
Zoning RESIDENTIAL
Rooms
Main Level Bedrooms 2
Interior
Interior Features Wood Floors
Hot Water Electric
Heating Central
Cooling Central A/C
Flooring Wood
Heat Source Natural Gas
Laundry Dryer In Unit, Washer In Unit
Exterior
Garage Spaces 1.0
Fence Fully
Amenities Available Reserved/Assigned Parking, Common Grounds
Water Access N
Accessibility Other
Total Parking Spaces 1
Garage N
Building
Story 1
Unit Features Garden 1 - 4 Floors
Sewer Public Sewer
Water Public
Architectural Style Contemporary
Level or Stories 1
Additional Building Above Grade, Below Grade
New Construction N
Schools
School District District Of Columbia Public Schools
Others
Pets Allowed Y
HOA Fee Include Water,Common Area Maintenance,Lawn Maintenance,Ext Bldg Maint,Insurance,Management,Reserve Funds,Sewer,Snow Removal,Trash
Senior Community No
Tax ID 2830//2004
Ownership Condominium
Special Listing Condition Standard
Pets Allowed No Pet Restrictions
Read Less Info
Want to know what your home might be worth? Contact us for a FREE valuation!

Our team is ready to help you sell your home for the highest possible price ASAP

Bought with Samuel Bryant • Century 21 Redwood Realty
"My job is to find and attract mastery-based agents to the office, protect the culture, and make sure everyone is happy! "







