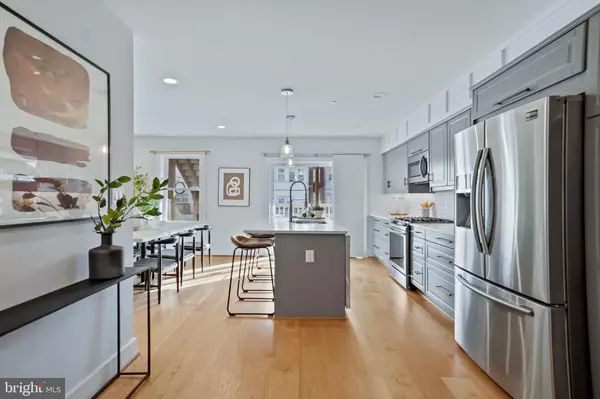$704,000
$699,000
0.7%For more information regarding the value of a property, please contact us for a free consultation.
2 Beds
3 Baths
1,469 SqFt
SOLD DATE : 12/09/2022
Key Details
Sold Price $704,000
Property Type Condo
Sub Type Condo/Co-op
Listing Status Sold
Purchase Type For Sale
Square Footage 1,469 sqft
Price per Sqft $479
Subdivision Petworth
MLS Listing ID DCDC2075242
Sold Date 12/09/22
Style Victorian
Bedrooms 2
Full Baths 2
Half Baths 1
Condo Fees $262/mo
HOA Y/N N
Abv Grd Liv Area 663
Originating Board BRIGHT
Year Built 1911
Annual Tax Amount $5,216
Tax Year 2022
Property Description
Spacious, contemporary condo with the character of a DC row home, tastefully appointed with an open-concept layout that lives like a house. With over 1,400 square feet of living space across two light-filled levels, a private patio, a deck, and an off-street secured parking spot, this home offers generous living areas, quality finishes and features including high ceilings, recessed lights, and wide plank flooring.
The main level offers a large living area with a bay window overlooking the leafy streetscape, a chef's kitchen with a large island, an adjacent open dining area, a private deck off the kitchen, and a convenient half bath. A gracious stairway with an exposed brick wall leads to the airy primary suite with luxe bath, walk-in closet, private patio, laundry, and storage. A second sizeable bedroom with en suite bath, office nook, and separate front access is perfect for a roommate, short-term rental, etc. Additionally, there's a gated off-street parking space. Pets welcomed.
The best of city living in a fabulous location just a couple of blocks from entertainment, restaurants, and Georgia-Ave/Petworth Metro. Do not miss your chance to own this exquisite home in one of DCs hottest neighborhoods!
Location
State DC
County Washington
Zoning SEE PUBLIC RECORDS
Rooms
Other Rooms Living Room, Dining Room, Kitchen
Interior
Interior Features Dining Area, Floor Plan - Open, Kitchen - Island, Kitchen - Gourmet, Upgraded Countertops, Walk-in Closet(s)
Hot Water Electric
Heating Forced Air
Cooling Central A/C
Equipment Dishwasher, Disposal, Dryer, Microwave, Oven/Range - Gas, Refrigerator, Stainless Steel Appliances, Washer
Appliance Dishwasher, Disposal, Dryer, Microwave, Oven/Range - Gas, Refrigerator, Stainless Steel Appliances, Washer
Heat Source Electric
Laundry Washer In Unit, Dryer In Unit
Exterior
Exterior Feature Deck(s), Patio(s)
Garage Spaces 1.0
Parking On Site 1
Amenities Available None
Water Access N
Accessibility None
Porch Deck(s), Patio(s)
Total Parking Spaces 1
Garage N
Building
Story 2
Foundation Permanent
Sewer Public Sewer
Water Public
Architectural Style Victorian
Level or Stories 2
Additional Building Above Grade, Below Grade
New Construction N
Schools
School District District Of Columbia Public Schools
Others
Pets Allowed Y
HOA Fee Include Water,Ext Bldg Maint,Insurance,Reserve Funds,Sewer,Trash
Senior Community No
Tax ID 3034//2010
Ownership Condominium
Special Listing Condition Standard
Pets Allowed Cats OK, Dogs OK
Read Less Info
Want to know what your home might be worth? Contact us for a FREE valuation!

Our team is ready to help you sell your home for the highest possible price ASAP

Bought with Desmond M McKenna • Compass
"My job is to find and attract mastery-based agents to the office, protect the culture, and make sure everyone is happy! "







