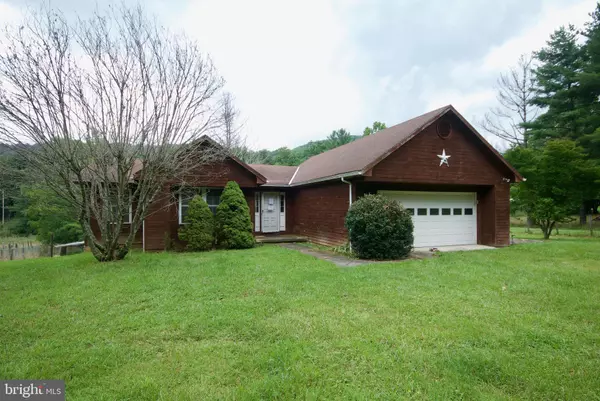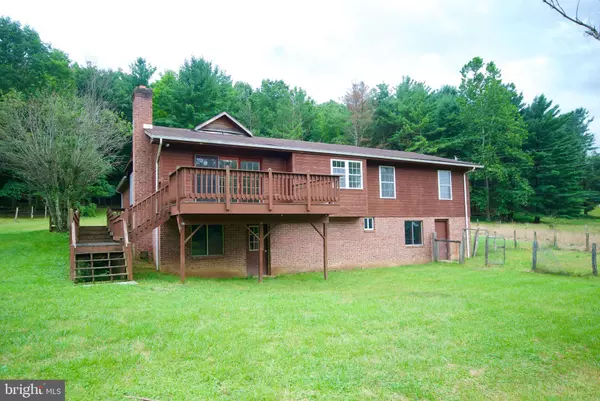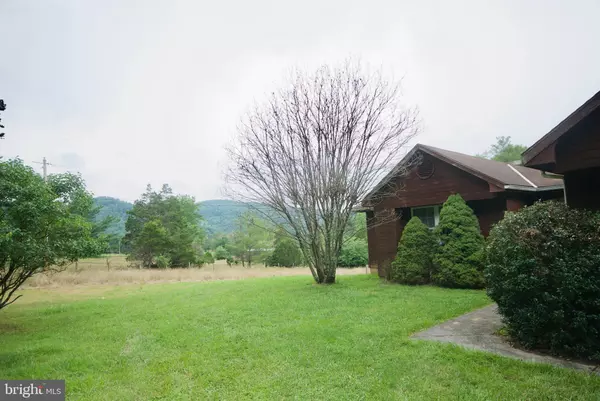$152,000
$161,000
5.6%For more information regarding the value of a property, please contact us for a free consultation.
3 Beds
2 Baths
1,630 SqFt
SOLD DATE : 12/09/2022
Key Details
Sold Price $152,000
Property Type Single Family Home
Sub Type Detached
Listing Status Sold
Purchase Type For Sale
Square Footage 1,630 sqft
Price per Sqft $93
Subdivision None Available
MLS Listing ID WVPT2000298
Sold Date 12/09/22
Style Ranch/Rambler
Bedrooms 3
Full Baths 2
HOA Y/N N
Abv Grd Liv Area 1,630
Originating Board BRIGHT
Year Built 1990
Annual Tax Amount $524
Tax Year 2022
Lot Size 2.000 Acres
Acres 2.0
Property Description
Just waiting for your TLC, this 3-bedroom, 2-bathroom rancher on two acres is located in a quiet rural area. It is perfectly located for those wanting to experience the outdoors lifestyle as it is close to state and national parks, hiking trails, and rock-climbing destinations.
The home has a bright sunny living/dining room combination, with French doors leading to a large rear deck.
With great views from the deck it will be the perfect place to sit in the morning and enjoy a coffee in the solitude, or to entertain in the evening, with BBQ and grill.
If you want affordable all-year around country living, but only thirty minutes from the City of Harrisonburg, this home is the perfect solution. Equally, it would make a great vacation home—or even a rental or Air BnB?
Location
State WV
County Pendleton
Zoning 101
Rooms
Other Rooms Living Room, Kitchen, Basement
Basement Full
Main Level Bedrooms 3
Interior
Interior Features Ceiling Fan(s), Combination Dining/Living, Carpet, Entry Level Bedroom, Floor Plan - Traditional, Kitchen - Country, Kitchen - Island
Hot Water Electric
Heating Forced Air
Cooling Central A/C
Equipment Cooktop, Dishwasher, Oven/Range - Electric, Refrigerator
Fireplace N
Appliance Cooktop, Dishwasher, Oven/Range - Electric, Refrigerator
Heat Source Electric
Exterior
Garage Spaces 4.0
Water Access N
View Pasture, Trees/Woods
Roof Type Shingle
Accessibility None
Total Parking Spaces 4
Garage N
Building
Story 1
Foundation Permanent
Sewer On Site Septic
Water Well
Architectural Style Ranch/Rambler
Level or Stories 1
Additional Building Above Grade, Below Grade
New Construction N
Schools
Middle Schools Pendleton County Middle/High School
High Schools Pendleton County Middle/High School
School District Pendleton County Schools
Others
Senior Community No
Tax ID 05 45000800160000
Ownership Fee Simple
SqFt Source Assessor
Acceptable Financing Cash, FHA 203(k)
Listing Terms Cash, FHA 203(k)
Financing Cash,FHA 203(k)
Special Listing Condition HUD Owned
Read Less Info
Want to know what your home might be worth? Contact us for a FREE valuation!

Our team is ready to help you sell your home for the highest possible price ASAP

Bought with William J Barnes • Gracious Living Realty

"My job is to find and attract mastery-based agents to the office, protect the culture, and make sure everyone is happy! "







