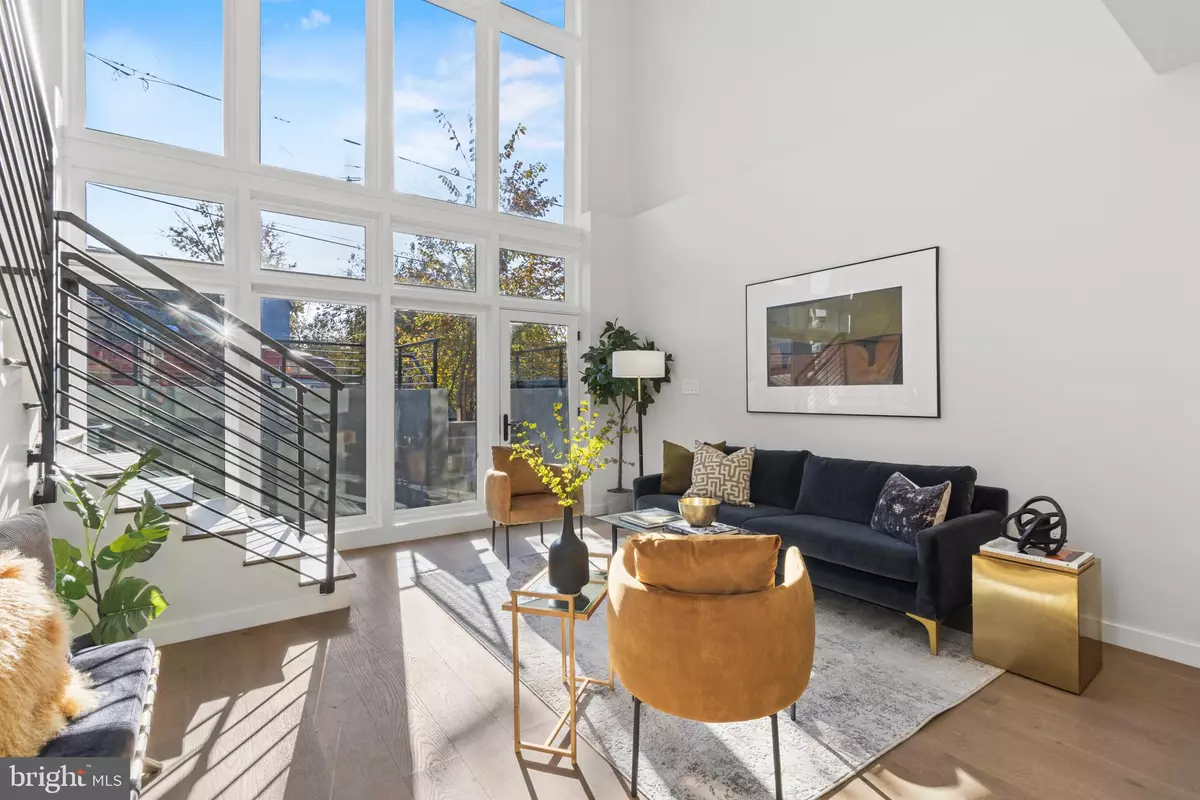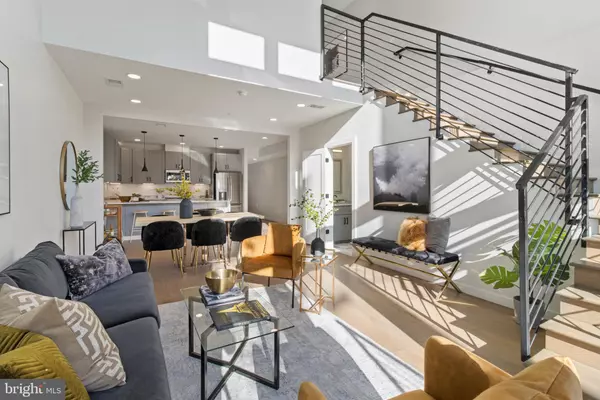$841,000
$849,900
1.0%For more information regarding the value of a property, please contact us for a free consultation.
3 Beds
4 Baths
1,936 SqFt
SOLD DATE : 12/16/2022
Key Details
Sold Price $841,000
Property Type Condo
Sub Type Condo/Co-op
Listing Status Sold
Purchase Type For Sale
Square Footage 1,936 sqft
Price per Sqft $434
Subdivision Petworth
MLS Listing ID DCDC2069564
Sold Date 12/16/22
Style Contemporary
Bedrooms 3
Full Baths 3
Half Baths 1
Condo Fees $268/mo
HOA Y/N N
Abv Grd Liv Area 1,936
Originating Board BRIGHT
Year Built 2022
Tax Year 2022
Property Description
4329 & 4331 Kansas Ave Condominiums | Developer Subsidized Mortgages As Low As 5.0% | Brand New Ground-Up Construction | 4329 Kansas Ave NW #1 | 3BR/3.5BA | 1,936 SQF | Parking Available |
LUMINOUS CONDO LIVING FROM $849,900 and $999,900! 4329 & 4331 Kansas Condominiums present four masterfully designed units by R. Michael Cross Design Group and built by Evolution Investment Group at the center of Petworth's best neighborhood offerings. Each of these contemporary units feature oversized floor-to-ceiling glass exposures, at least one private outdoor space, white oak flooring, custom tile-work, and premium Samsung and LG appliances. The Unit One model is accentuated by dramatic double-height ceilings and exposures in the living area. Off-street parking is available for sale. 3-Minute Walk to Menya Hosaki, Honeymoon Chicken and Capital Bikeshare, 4-Minute Walk to Yes! Organic Market, Timber Pizza Co. and Cinder BBQ, 7-Minute Walk to Qualia Coffee and Capitol Cider House, 8-Minute Walk to Safeway and Starbucks, 10-Minute Walk to Georgia Ave-Petworth Metro Station.
Location
State DC
County Washington
Zoning RF-1
Rooms
Main Level Bedrooms 1
Interior
Hot Water Electric
Heating Central
Cooling Central A/C
Heat Source Electric
Exterior
Exterior Feature Patio(s), Terrace
Amenities Available None
Water Access N
Accessibility None
Porch Patio(s), Terrace
Garage N
Building
Story 2
Unit Features Garden 1 - 4 Floors
Sewer Public Sewer
Water Public
Architectural Style Contemporary
Level or Stories 2
Additional Building Above Grade
New Construction Y
Schools
School District District Of Columbia Public Schools
Others
Pets Allowed Y
HOA Fee Include Insurance,Common Area Maintenance,Reserve Funds,Other
Senior Community No
Tax ID 3023//2022
Ownership Condominium
Special Listing Condition Standard
Pets Allowed No Pet Restrictions
Read Less Info
Want to know what your home might be worth? Contact us for a FREE valuation!

Our team is ready to help you sell your home for the highest possible price ASAP

Bought with Craig B McCullough • Compass
"My job is to find and attract mastery-based agents to the office, protect the culture, and make sure everyone is happy! "







