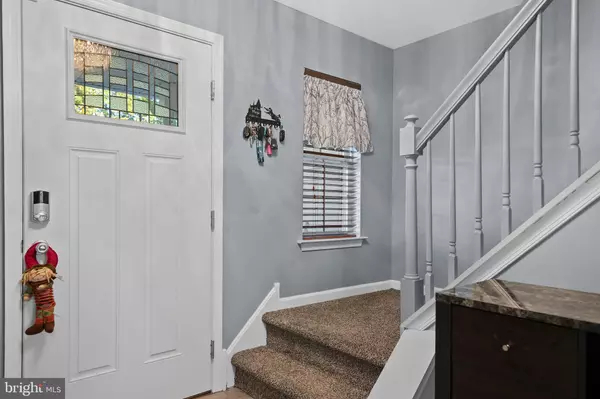$385,000
$359,000
7.2%For more information regarding the value of a property, please contact us for a free consultation.
3 Beds
3 Baths
1,892 SqFt
SOLD DATE : 12/16/2022
Key Details
Sold Price $385,000
Property Type Single Family Home
Sub Type Detached
Listing Status Sold
Purchase Type For Sale
Square Footage 1,892 sqft
Price per Sqft $203
Subdivision Wye Oak
MLS Listing ID NJCD2036824
Sold Date 12/16/22
Style Colonial
Bedrooms 3
Full Baths 2
Half Baths 1
HOA Y/N N
Abv Grd Liv Area 1,892
Originating Board BRIGHT
Year Built 1993
Annual Tax Amount $8,581
Tax Year 2020
Lot Size 10,454 Sqft
Acres 0.24
Lot Dimensions 75.00 x 137.00
Property Description
Wow! Completely updated show-stopper in the highly sought after Wye-Oak Neighborhood in Sicklerville. This 3 bedroom 2.5 bath home with a full-finished basement is what you have been searching for! Upon entering the home, you will love the neutral detail throughout, as each section of the home has been meticulously upgraded for even the most discerning tastes. There is new vinyl plank flooring throughout which is not only beautiful, it is extremely durable. Upon entering the kitchen you will find finishes that would make a master chef blush. The Granite Countertops, tile backsplash, newer stainless steel appliances, and updated cabinets will make you feel like never ordering out again! The Kitchen also has an adorable breakfast nook, perfect for your morning coffee or large enough for larger gatherings. Off of the kitchen there is a huge sunken living space with gas corner fireplace which boats newer carpets and serves as a comfortable living space where you can watch the big game, or just kick back and relax with a great movie. Right outside your indoor oasis, you will find an outdoor paradise with a huge hardscaped patio, large vinyl fenced in yard, beautiful storage shed and an above ground pool!
Upstairs you will find three large bedrooms and the main bedroom is ready for any size furniture! The main bath area is well appointed with dual sinks, a large garden tub and stand-up custom shower.
If that wasn't enough the fully finished basement has a custom built in bar and is a great space for all of your favorite events! This WYE OAK Show-Stopper will not last long so set your appointment today!!!
Location
State NJ
County Camden
Area Gloucester Twp (20415)
Zoning RES
Rooms
Basement Fully Finished
Interior
Interior Features Attic, Bar, Carpet, Chair Railings, Family Room Off Kitchen, Floor Plan - Traditional, Formal/Separate Dining Room, Kitchen - Eat-In, Kitchen - Island, Kitchen - Table Space, Primary Bath(s), Pantry, Soaking Tub, Sprinkler System, Stall Shower, Tub Shower, Walk-in Closet(s), Wet/Dry Bar, Wood Floors, Central Vacuum
Hot Water Natural Gas
Heating Forced Air
Cooling Central A/C
Fireplaces Type Gas/Propane
Equipment Dishwasher, Disposal, Dryer, Oven - Self Cleaning, Oven/Range - Gas, Washer, Refrigerator
Fireplace Y
Window Features Bay/Bow
Appliance Dishwasher, Disposal, Dryer, Oven - Self Cleaning, Oven/Range - Gas, Washer, Refrigerator
Heat Source Natural Gas
Laundry Main Floor
Exterior
Exterior Feature Patio(s)
Parking Features Garage Door Opener
Garage Spaces 2.0
Fence Rear
Pool Above Ground
Utilities Available Cable TV
Water Access N
Accessibility None
Porch Patio(s)
Attached Garage 2
Total Parking Spaces 2
Garage Y
Building
Lot Description Landscaping, Rear Yard, Front Yard
Story 2
Foundation Block
Sewer Public Sewer
Water Public
Architectural Style Colonial
Level or Stories 2
Additional Building Above Grade, Below Grade
New Construction N
Schools
School District Gloucester Township Public Schools
Others
Pets Allowed Y
Senior Community No
Tax ID 15-17401-00002
Ownership Fee Simple
SqFt Source Estimated
Acceptable Financing Cash, Conventional, FHA, VA
Listing Terms Cash, Conventional, FHA, VA
Financing Cash,Conventional,FHA,VA
Special Listing Condition Standard
Pets Allowed No Pet Restrictions
Read Less Info
Want to know what your home might be worth? Contact us for a FREE valuation!

Our team is ready to help you sell your home for the highest possible price ASAP

Bought with Dejhon Lamar Wilmore • Better Homes and Gardens Real Estate Maturo
"My job is to find and attract mastery-based agents to the office, protect the culture, and make sure everyone is happy! "







