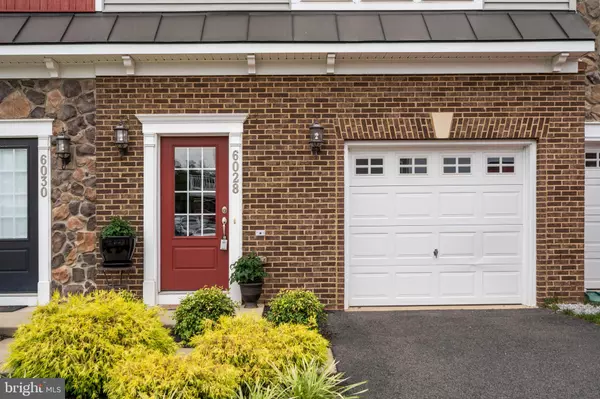$490,000
$500,000
2.0%For more information regarding the value of a property, please contact us for a free consultation.
3 Beds
4 Baths
2,133 SqFt
SOLD DATE : 12/16/2022
Key Details
Sold Price $490,000
Property Type Condo
Sub Type Condo/Co-op
Listing Status Sold
Purchase Type For Sale
Square Footage 2,133 sqft
Price per Sqft $229
Subdivision Haymarket Crossing
MLS Listing ID VAPW2039244
Sold Date 12/16/22
Style Contemporary
Bedrooms 3
Full Baths 3
Half Baths 1
Condo Fees $216/mo
HOA Y/N N
Abv Grd Liv Area 1,600
Originating Board BRIGHT
Year Built 2017
Annual Tax Amount $5,242
Tax Year 2022
Property Description
***New price offering incredible value. $20,000 below market and a recent appraisal, along with $20,000 of builder upgrades offer immediate and significant equity for this gleaming three-level town-house style condominium in accessible Haymarket Crossing*** Enter your beautiful home through a ground-level garage and decompress in your recreation room with full bath. Or, walk upstairs to a "welcome home" from your airy, light-filled main living area highlighted by stunning engineered hardwood floors. Whip up dinner in a beautiful gourmet kitchen with upgraded counters. Let your culinary creativity flow: you have double-ovens, gas cooking and a huge island for intimate to large dinners. While you create, engage with your friends and guests in the huge living room just off the kitchen, or walk out on the large deck to serve hors d'oeuvres. When ready, gather everyone around your table in the large, light-filled dining room. It takes but a short trip up to the third level level to reach your private retreat, anchored by a spacious primary bedroom at the back of the house. Change in a large walk-in closet or head into your huge walk-in shower inside the upgraded primary bath. Two roomy bedrooms on the front of the house allow flexibility for a larger family, entertaining friends overnight or a work-from-home office. Laundry day is easy with upgraded Electrolux front-loading washer and dryer combo conveniently located on the upper level. When you need to breathe some outside air, head immediately across the street to the community green space with covered picnic and gathering area, or around the corner to one of two playgrounds for children. All this is located at the quiet western terminus of Heathcote Blvd with easy access to shopping, entertainment and the Dulles area or I-66 and commuting to inside the beltway. Welcome home!
Location
State VA
County Prince William
Zoning R16
Direction South
Rooms
Other Rooms Living Room, Dining Room, Primary Bedroom, Bedroom 2, Bedroom 3, Kitchen, Laundry, Recreation Room, Storage Room, Utility Room, Bathroom 2, Primary Bathroom, Half Bath
Basement Full
Interior
Interior Features Kitchen - Gourmet, Kitchen - Island, Upgraded Countertops, Floor Plan - Open, Ceiling Fan(s), Primary Bath(s), Walk-in Closet(s), Window Treatments, Wood Floors
Hot Water 60+ Gallon Tank, Electric
Heating Forced Air, Programmable Thermostat
Cooling Ceiling Fan(s), Programmable Thermostat
Flooring Hardwood, Carpet
Equipment Disposal, Dishwasher, Exhaust Fan, Microwave, Oven/Range - Gas, Refrigerator, Cooktop, Oven - Double, Oven - Wall, Dryer - Electric, Washer - Front Loading
Fireplace N
Window Features Double Pane,Insulated,Screens
Appliance Disposal, Dishwasher, Exhaust Fan, Microwave, Oven/Range - Gas, Refrigerator, Cooktop, Oven - Double, Oven - Wall, Dryer - Electric, Washer - Front Loading
Heat Source Natural Gas
Laundry Upper Floor, Washer In Unit, Dryer In Unit
Exterior
Exterior Feature Deck(s)
Parking Features Garage - Front Entry, Garage Door Opener, Basement Garage, Inside Access
Garage Spaces 1.0
Utilities Available Cable TV Available
Amenities Available Tot Lots/Playground, Jog/Walk Path
Water Access N
Street Surface Black Top
Accessibility Other
Porch Deck(s)
Attached Garage 1
Total Parking Spaces 1
Garage Y
Building
Story 3
Foundation Concrete Perimeter
Sewer Public Sewer
Water Public
Architectural Style Contemporary
Level or Stories 3
Additional Building Above Grade, Below Grade
Structure Type 9'+ Ceilings
New Construction N
Schools
Elementary Schools Alvey
Middle Schools Ronald Wilson Regan
High Schools Battlefield
School District Prince William County Public Schools
Others
Pets Allowed Y
HOA Fee Include Snow Removal,Trash,Other
Senior Community No
Tax ID 7298-64-2271.01
Ownership Condominium
Security Features Security System
Acceptable Financing Cash, Conventional, FHA, VA
Horse Property N
Listing Terms Cash, Conventional, FHA, VA
Financing Cash,Conventional,FHA,VA
Special Listing Condition Standard
Pets Allowed No Pet Restrictions
Read Less Info
Want to know what your home might be worth? Contact us for a FREE valuation!

Our team is ready to help you sell your home for the highest possible price ASAP

Bought with Alex Adomako-Acheampong • Samson Properties
"My job is to find and attract mastery-based agents to the office, protect the culture, and make sure everyone is happy! "







