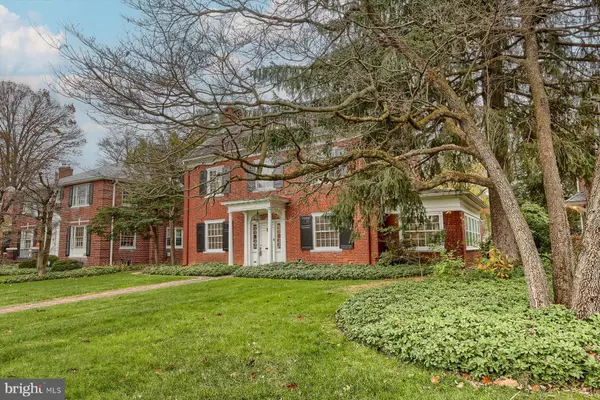$550,000
$579,900
5.2%For more information regarding the value of a property, please contact us for a free consultation.
5 Beds
3 Baths
3,486 SqFt
SOLD DATE : 12/22/2022
Key Details
Sold Price $550,000
Property Type Single Family Home
Sub Type Detached
Listing Status Sold
Purchase Type For Sale
Square Footage 3,486 sqft
Price per Sqft $157
Subdivision School Lane Hills
MLS Listing ID PALA2028030
Sold Date 12/22/22
Style Colonial,Federal
Bedrooms 5
Full Baths 2
Half Baths 1
HOA Y/N N
Abv Grd Liv Area 2,550
Originating Board BRIGHT
Year Built 1927
Annual Tax Amount $10,850
Tax Year 2022
Lot Size 0.280 Acres
Acres 0.28
Lot Dimensions 0.00 x 0.00
Property Description
Just Listed in School Lane Hills. Built in the “Adams style” with a beautiful front door with fanlight and sidelights this stunning 5 bedroom, 2 1/2 bath, brick home has been beautifully updated. The natural light flows effortlessly into the center hall highlighted by the grand staircase and the warm tones of the gorgeous refinished hardwood floors. The Formal living room is highlighted by a handsome gas fireplace which is perfect for those cool Fall nights. The attached sunroom is delightful and is the perfect room to relax, read, and to grow your indoor plants to perfection. For the gourmet in the family, you will love the renovated open kitchen with granite counters, gas range, double ovens, and custom cabinetry all of which are attached to the open dining area. As “command central” for this home, there is plenty of space to create your culinary masterpieces while entertaining friends and family. The second floor boasts 3 bedrooms, gorgeous hardwood floors, 1 renovated full bath, storage, and laundry chute access. The 3rd floor includes another 2 bedrooms and a renovated full bath. The lower level Rec. Room or Game Room has a wonderful stone fireplace with gas insert, and warm wood paneled walls, and wet bar. All you need is your game table and music and you are set to host your party. The rear yard is both private and surrounded by mature trees making it a great size for your garden, and for children and pets to play. Mechanically, this lovely home has been updated with a new gas boiler, indirect water heater, 2 central A/C systems, 200-amp below ground electric service, and spray foam insulation on the underside of the roof. The detached 2-car garage includes 2 new garage doors and a new rubber membrane roof, and off-street parking provides protection from the elements for your cars and bonus parking for guests. Located close to LCDS, F&M, Buchanan Park, great restaurants, shopping, coffee shops, brew pubs and more, you are just minutes to major highways and to downtown Lancaster Central Market, galleries, and The Fulton. Pre-listing inspection reports are available for buyers to review.
Location
State PA
County Lancaster
Area Lancaster City (10533)
Zoning RESIDENTIAL: R-2
Direction West
Rooms
Basement Drain, Full, Partially Finished, Outside Entrance, Windows
Interior
Interior Features Attic, Bar, Built-Ins, Butlers Pantry, Carpet, Combination Kitchen/Living, Crown Moldings, Floor Plan - Open, Floor Plan - Traditional, Kitchen - Gourmet, Kitchen - Eat-In, Kitchen - Island, Pantry, Laundry Chute, Stall Shower, Tub Shower, Upgraded Countertops, Wood Floors
Hot Water Natural Gas
Heating Hot Water, Radiator
Cooling Central A/C
Flooring Hardwood, Carpet
Fireplaces Number 2
Fireplaces Type Gas/Propane, Mantel(s)
Equipment Dishwasher, Disposal, Dryer, Oven/Range - Gas, Refrigerator, Washer, Water Heater
Furnishings Partially
Fireplace Y
Appliance Dishwasher, Disposal, Dryer, Oven/Range - Gas, Refrigerator, Washer, Water Heater
Heat Source Natural Gas
Laundry Has Laundry, Lower Floor
Exterior
Parking Features Garage Door Opener, Garage - Rear Entry
Garage Spaces 4.0
Utilities Available Cable TV, Phone Available, Sewer Available, Water Available
Water Access N
Roof Type Slate,Rubber
Accessibility None
Total Parking Spaces 4
Garage Y
Building
Lot Description Landscaping, Rear Yard, Road Frontage, SideYard(s)
Story 2.5
Foundation Stone
Sewer Public Sewer
Water Public
Architectural Style Colonial, Federal
Level or Stories 2.5
Additional Building Above Grade, Below Grade
Structure Type 9'+ Ceilings,Plaster Walls
New Construction N
Schools
Middle Schools Wheatland
High Schools Mccaskey Campus
School District School District Of Lancaster
Others
Senior Community No
Tax ID 339-13092-0-0000
Ownership Fee Simple
SqFt Source Assessor
Acceptable Financing Cash, Conventional
Listing Terms Cash, Conventional
Financing Cash,Conventional
Special Listing Condition Standard
Read Less Info
Want to know what your home might be worth? Contact us for a FREE valuation!

Our team is ready to help you sell your home for the highest possible price ASAP

Bought with Gilbert B Lyons Jr • RE/MAX Pinnacle

"My job is to find and attract mastery-based agents to the office, protect the culture, and make sure everyone is happy! "







