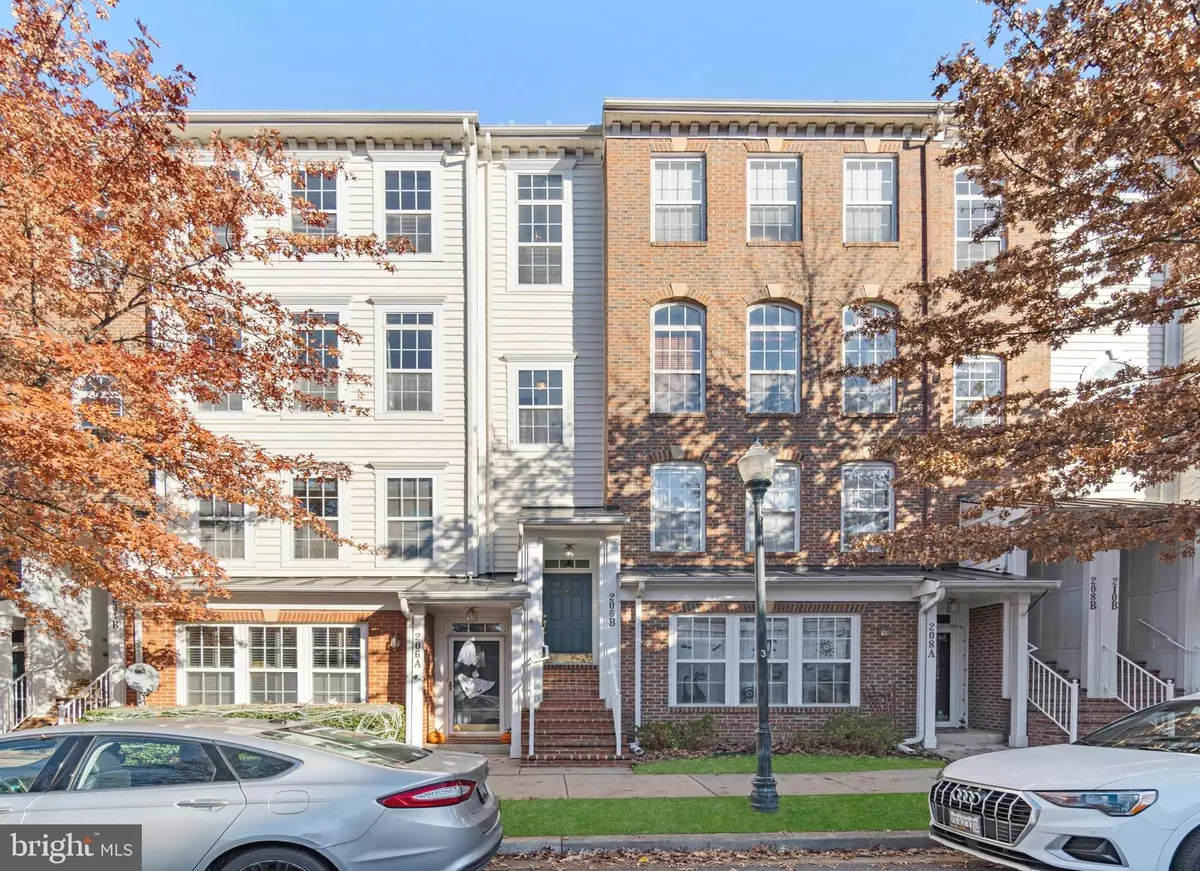$510,000
$525,000
2.9%For more information regarding the value of a property, please contact us for a free consultation.
3 Beds
3 Baths
2,248 SqFt
SOLD DATE : 12/22/2022
Key Details
Sold Price $510,000
Property Type Condo
Sub Type Condo/Co-op
Listing Status Sold
Purchase Type For Sale
Square Footage 2,248 sqft
Price per Sqft $226
Subdivision Lakelands
MLS Listing ID MDMC2075148
Sold Date 12/22/22
Style Colonial
Bedrooms 3
Full Baths 2
Half Baths 1
Condo Fees $335/mo
HOA Fees $110/mo
HOA Y/N Y
Abv Grd Liv Area 2,248
Originating Board BRIGHT
Year Built 2001
Annual Tax Amount $5,516
Tax Year 2022
Property Description
Come see this rarely available, beautifully updated, and meticulously maintained upper level 3 Bed, 2.5 Bath townhouse-style condo in the heart of The Lakelands neighborhood. This unit backs up to the community green space for added privacy, but is only one block away from everything Kentlands has to offer.
This two floor home offers a flexible and open floor plan; a bright white kitchen with breakfast bar and extra space for eat-in dining, sitting area, or office. To complete the first level is a roomy living-dining area, powder room, coat closet, private balcony, and 3-sided gas fireplace.
The primary bedroom is spacious with lots of natural light and features vaulted ceilings, a walk-in closet, and large bathroom with double vanity and separate tub and shower. There are two additional bedrooms, a hall bath, and laundry room that round out the upper level.
Additional highlights include a 1-car garage, remote thermostat control, water softening system, and fresh paint throughout.
This home is conveniently located adjacent to The Kentlands which offers some of the best restaurants and shopping including Whole Foods, Java Nation, ChopT, Orange Theory Fitness and Cinépolis Luxury Cinemas. Enjoy the community pool, clubhouse, lake, walking/bike trails, tot lots, and easy access to commuter routes.
Location
State MD
County Montgomery
Zoning MXD
Rooms
Other Rooms Living Room, Dining Room, Primary Bedroom, Bedroom 2, Bedroom 3, Kitchen, Family Room, Foyer
Interior
Interior Features Breakfast Area, Combination Kitchen/Dining, Combination Kitchen/Living, Combination Dining/Living, Primary Bath(s), Upgraded Countertops, Crown Moldings, Window Treatments, Wood Floors, Recessed Lighting, Floor Plan - Open
Hot Water Electric
Heating Forced Air
Cooling Central A/C, Ceiling Fan(s), Programmable Thermostat
Fireplaces Number 1
Fireplaces Type Screen, Gas/Propane
Equipment Dishwasher, Disposal, Dryer, Exhaust Fan, Icemaker, Microwave, Oven/Range - Gas, Refrigerator, Washer
Fireplace Y
Window Features Screens,Double Pane
Appliance Dishwasher, Disposal, Dryer, Exhaust Fan, Icemaker, Microwave, Oven/Range - Gas, Refrigerator, Washer
Heat Source Natural Gas
Laundry Upper Floor
Exterior
Exterior Feature Deck(s)
Parking Features Garage Door Opener
Garage Spaces 1.0
Amenities Available Basketball Courts, Club House, Common Grounds, Jog/Walk Path, Lake, Pool - Outdoor, Tennis Courts, Tot Lots/Playground
Water Access N
View Trees/Woods
Accessibility None
Porch Deck(s)
Attached Garage 1
Total Parking Spaces 1
Garage Y
Building
Story 3
Foundation Concrete Perimeter
Sewer Public Sewer
Water Public
Architectural Style Colonial
Level or Stories 3
Additional Building Above Grade, Below Grade
New Construction N
Schools
Elementary Schools Rachel Carson
Middle Schools Lakelands Park
High Schools Quince Orchard
School District Montgomery County Public Schools
Others
Pets Allowed Y
HOA Fee Include Lawn Care Front,Management,Insurance,Reserve Funds,Snow Removal,Trash,Common Area Maintenance,Pool(s),Water
Senior Community No
Tax ID 160903345612
Ownership Condominium
Acceptable Financing Conventional, Cash
Listing Terms Conventional, Cash
Financing Conventional,Cash
Special Listing Condition Standard
Pets Allowed Dogs OK, Cats OK
Read Less Info
Want to know what your home might be worth? Contact us for a FREE valuation!

Our team is ready to help you sell your home for the highest possible price ASAP

Bought with Terring H Wang • Keller Williams Capital Properties
"My job is to find and attract mastery-based agents to the office, protect the culture, and make sure everyone is happy! "







