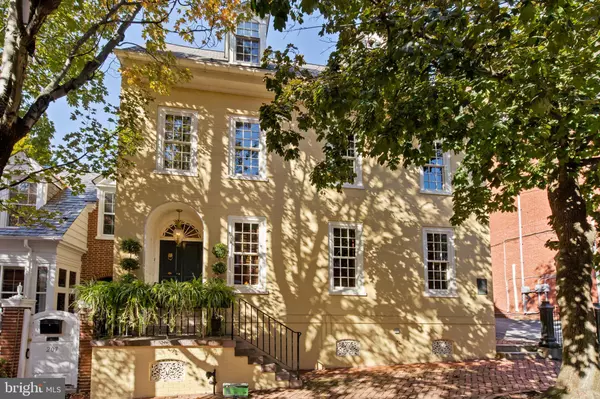$1,395,000
$1,395,000
For more information regarding the value of a property, please contact us for a free consultation.
5 Beds
5 Baths
4,681 SqFt
SOLD DATE : 12/21/2022
Key Details
Sold Price $1,395,000
Property Type Single Family Home
Sub Type Detached
Listing Status Sold
Purchase Type For Sale
Square Footage 4,681 sqft
Price per Sqft $298
Subdivision Musser Park
MLS Listing ID PALA2026406
Sold Date 12/21/22
Style Traditional
Bedrooms 5
Full Baths 3
Half Baths 2
HOA Y/N N
Abv Grd Liv Area 4,681
Originating Board BRIGHT
Year Built 1749
Annual Tax Amount $19,171
Tax Year 2022
Lot Size 8,712 Sqft
Acres 0.2
Lot Dimensions 0.00 x 0.00
Property Description
Our 15th President, James Buchanan and Revolutionary War Diarist, Christopher Marshall proudly called this their home, and now it can be yours! Truly a rare opportunity, this grand residence at 215 E. Orange Street originally built in 1749 has been thoughtfully remodeled, truly a jewel of Lancaster. Luxury and sophistication exude from this immaculate brick Federal manor perfectly located in the heart of downtown and popular Musser Park, it's an oasis of serenity with all the shopping, dining, arts, entertainment and everything Lancaster City has to offer just steps away. This magnificent historic home features over 7,000 square feet of living space in the main home and carriage house, heated 4 car garage, private fenced in tranquil backyard, heated outdoor walkways, multiple slate verandas and beautiful gardens. The main home features three stories of elegant living with 5 bedrooms, 4 baths, 6 fireplaces, 2 staircases, elegant crown moldings, built ins, beautiful hardwood floors, and 9' ceilings throughout. The first floor features a living room, family room, immense dining room, kitchen, butler's pantry, beautiful sunroom, front and rear staircases, powder room and three fireplaces. No detail has been missed, the gourmet kitchen features a Thermador gas range, Sub Zero refrigerator, Meile dishwasher, marble & soapstone counters, soft close cabinets by Red Rose of Lititz, butler's pantry and heated floors. The adjoining sunroom offers dazzling views of the tranquil courtyard and carriage house through a wall of windows and French doors that open up to a large slate terrace, perfect for indoor/outdoor entertaining. Upstairs, the second floor offers 3 bedrooms and 3 baths including the owners suite entered through your private sitting room with two walk-in closets and a cedar closet. The magnificent owners ensuite bath features a gorgeous freestanding soaking tub, oversized glass walk-in shower, two separate vanities and a balcony perfect for enjoying your morning coffee before starting your day. Outdoors, enjoy the beautifully designed tranquil courtyard with Carolina gas lanterns, brick walkways, and several slate verandas. The evening landscape lighting highlights the garden filled with perennials like boxwoods, rhododendron, hydrangea, camelia, and Japanese maples. A winding chevron patterned brick walkway leads you through the gardens to the carriage house with the impressive 4 car heated garage featuring epoxy floors, central vacuum, car wash station with drains, car vacuum station, and car lift. Above the garage is a renovated apartment with a private entrance offering potential and several options to suit your needs. This beautiful apartment features heated floors, central vac system, large family room, full kitchen with a dishwasher, dining area, large bedroom, office/flex space and full bath with walk in glass shower. Designed for gracious living and entertaining, this home is sure to impress. No detail has been overlooked as the driveway and outdoor hardscapes are equipped with a sensor snow melting system to make living here easy. Other features include a shed, copper gutters, first floor surround sound, radiant heating inside and outside, security system and exterior doors and gates with keyless locking system. This home is truly move in ready and is the epitome of luxurious city living steps away from Musser Park and everything Lancaster City has to offer. Make this home yours for the Holidays and unwrap the destiny you've been dreaming of. This is a rare opportunity for such a beautiful, gracious, historic city home, call for your private tour today!
Location
State PA
County Lancaster
Area Lancaster City (10533)
Zoning R3
Rooms
Other Rooms Living Room, Dining Room, Primary Bedroom, Bedroom 2, Bedroom 3, Bedroom 4, Bedroom 5, Kitchen, Library, Foyer, Sun/Florida Room, Laundry, Loft, Storage Room, Primary Bathroom, Full Bath, Half Bath
Basement Full
Interior
Interior Features Primary Bath(s), Butlers Pantry, Ceiling Fan(s), Water Treat System, Dining Area
Hot Water Natural Gas
Heating Radiator, Radiant
Cooling Central A/C
Flooring Wood, Tile/Brick
Fireplaces Number 3
Fireplaces Type Mantel(s)
Furnishings No
Fireplace Y
Window Features Energy Efficient,Replacement
Heat Source Natural Gas
Laundry Upper Floor, Basement
Exterior
Parking Features Garage - Front Entry, Other
Garage Spaces 4.0
Fence Other
Utilities Available Cable TV
Water Access N
Roof Type Pitched,Shingle
Accessibility None
Total Parking Spaces 4
Garage Y
Building
Lot Description Level
Story 2.5
Foundation Stone, Concrete Perimeter
Sewer Public Sewer
Water Public
Architectural Style Traditional
Level or Stories 2.5
Additional Building Above Grade, Below Grade
Structure Type 9'+ Ceilings
New Construction N
Schools
High Schools Mccaskey H.S.
School District School District Of Lancaster
Others
Senior Community No
Tax ID 332-16926-0-0000
Ownership Fee Simple
SqFt Source Estimated
Security Features Security System
Acceptable Financing Cash, Conventional
Horse Property N
Listing Terms Cash, Conventional
Financing Cash,Conventional
Special Listing Condition Standard
Read Less Info
Want to know what your home might be worth? Contact us for a FREE valuation!

Our team is ready to help you sell your home for the highest possible price ASAP

Bought with Mary M Tribble • Puffer Morris Real Estate, Inc.

"My job is to find and attract mastery-based agents to the office, protect the culture, and make sure everyone is happy! "







