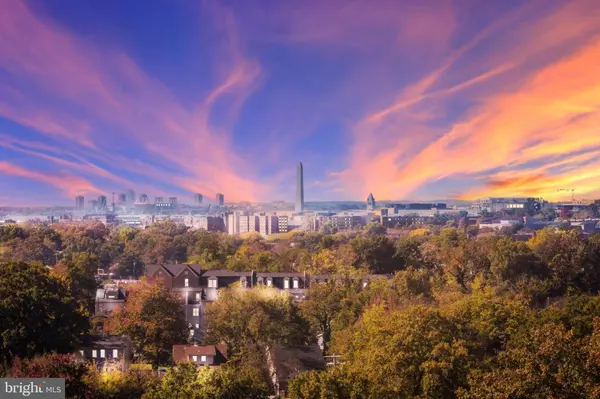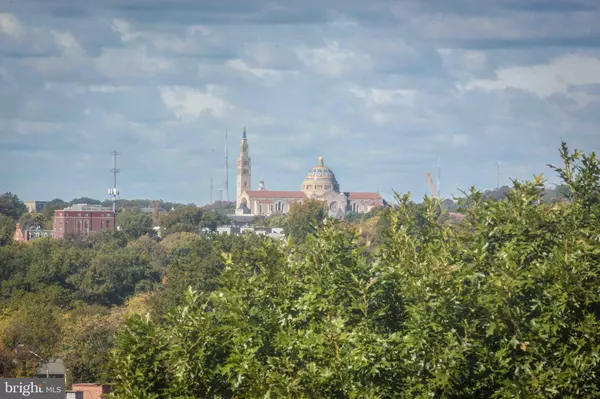$665,000
$699,000
4.9%For more information regarding the value of a property, please contact us for a free consultation.
3 Beds
4 Baths
2,180 SqFt
SOLD DATE : 12/28/2022
Key Details
Sold Price $665,000
Property Type Townhouse
Sub Type Interior Row/Townhouse
Listing Status Sold
Purchase Type For Sale
Square Footage 2,180 sqft
Price per Sqft $305
Subdivision Fort Lincoln
MLS Listing ID DCDC2067542
Sold Date 12/28/22
Style Colonial
Bedrooms 3
Full Baths 3
Half Baths 1
HOA Fees $165/qua
HOA Y/N Y
Abv Grd Liv Area 2,180
Originating Board BRIGHT
Year Built 2007
Annual Tax Amount $4,237
Tax Year 2021
Lot Size 2,061 Sqft
Acres 0.05
Property Description
Your Home Purchase Is Now Much More Affordable -- Incentives Include $10k Seller Credit In addition to **$10k Lender Grant** towards Down-Payment/Closing Costs.
With conventional loan program 3% down, below market interest rate and No PMI.
Option two reduce your interest rates for the first two years of your mortgage with the 2-1 Buydown program.
***Two Incredible Buying Opportunities -- Available to ALL Eligible Buyers!***
Welcome to the best of urban - suburban living, enjoy the million-dollar view from your living room, amazing sunsets and views of the Washington Monument and DC Skyline. Experience 4th of July fireworks in the privacy of your home!
This well-appointed, newly updated luxurious three bedrooms, three and a half baths townhome, include ALL suites. Drenched in natural light from the floor to ceiling windows, which highlights the beautiful hardwood floors, and accents the crown molding, custom trim and millwork that's freshly painted. New renovations include new tile floors in the foyer and bathrooms. New carpet, brand-new energy-efficient Samsung stainless-steel appliances (gas range, refrigerator, microwave & dishwasher).
Main floor features an entry level suite, the upper level offers two additional suites on opposite ends of the hallway which includes the laundry room in between with brand new front-loading washer & dryer. New interior lighting fixtures throughout, all bathrooms include new faucets, shower and plumbing with Quartz countertops. Upgrades are many, not excluding the roof installed in 2021 and water heater in 2019. This home is move in ready -- Value! Value! Value!!!
Walk to Shops at Dakota Crossing (Starbucks, Costco, Lowe's, PetSmart, Tesla EV charging Stations, and more. RedLine Metro nearby, easy access to downtown DC, and Route 50, 295 & 395.
LIFE IS ALWAYS BETTER AT THE TOP!!! Schedule Your Appointment to View This Home Today!
Location
State DC
County Washington
Zoning RA-1
Rooms
Other Rooms Living Room, Dining Room, Primary Bedroom, Bedroom 2, Kitchen, Bedroom 1, Study, Laundry
Main Level Bedrooms 1
Interior
Interior Features Kitchen - Table Space, Dining Area, Breakfast Area, Upgraded Countertops, Crown Moldings, Primary Bath(s), Wood Floors, Efficiency, Floor Plan - Open
Hot Water Electric
Cooling Central A/C
Equipment Dishwasher, Disposal, Dryer - Front Loading, Microwave, Refrigerator, Stove, Washer - Front Loading
Fireplace N
Appliance Dishwasher, Disposal, Dryer - Front Loading, Microwave, Refrigerator, Stove, Washer - Front Loading
Heat Source Natural Gas
Exterior
Parking Features Garage - Front Entry
Garage Spaces 2.0
Amenities Available Common Grounds, Reserved/Assigned Parking, Tot Lots/Playground, Tennis Courts, Swimming Pool, Basketball Courts
Water Access N
View City, Panoramic, Scenic Vista
Accessibility >84\" Garage Door
Attached Garage 2
Total Parking Spaces 2
Garage Y
Building
Lot Description Cul-de-sac
Story 3
Foundation Concrete Perimeter
Sewer Public Sewer, Public Septic
Water Public
Architectural Style Colonial
Level or Stories 3
Additional Building Above Grade, Below Grade
New Construction N
Schools
School District District Of Columbia Public Schools
Others
HOA Fee Include Management,Lawn Maintenance,Snow Removal,Trash
Senior Community No
Tax ID 4325//0967
Ownership Fee Simple
SqFt Source Estimated
Security Features Electric Alarm
Horse Property N
Special Listing Condition Standard
Read Less Info
Want to know what your home might be worth? Contact us for a FREE valuation!

Our team is ready to help you sell your home for the highest possible price ASAP

Bought with Alan Chargin • Keller Williams Capital Properties
"My job is to find and attract mastery-based agents to the office, protect the culture, and make sure everyone is happy! "







