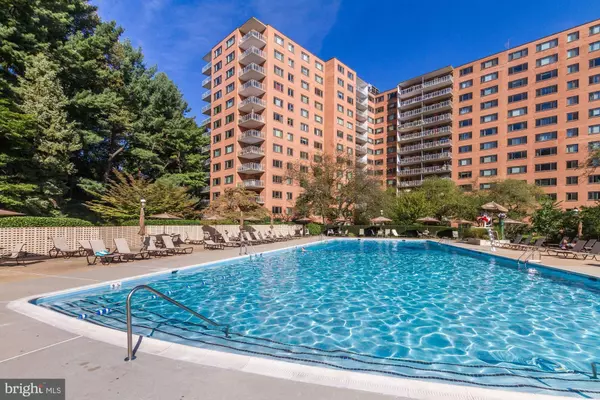$620,000
$685,000
9.5%For more information regarding the value of a property, please contact us for a free consultation.
3 Beds
2 Baths
1,814 SqFt
SOLD DATE : 11/30/2022
Key Details
Sold Price $620,000
Property Type Condo
Sub Type Condo/Co-op
Listing Status Sold
Purchase Type For Sale
Square Footage 1,814 sqft
Price per Sqft $341
Subdivision Wesley Heights
MLS Listing ID DCDC2074268
Sold Date 11/30/22
Style Traditional
Bedrooms 3
Full Baths 2
Condo Fees $1,804/mo
HOA Y/N N
Abv Grd Liv Area 1,814
Originating Board BRIGHT
Year Built 1960
Annual Tax Amount $1,832
Tax Year 2022
Property Description
Live at one of Washington DC's 'Finest Addresses'. This rare offering 3 BDRM 2 BTH corner unit enjoys the coveted '05 tier and spreads over 1800+ sqare feet. Immaculately maintained, this beautiful condo boasts an open floor plan, parquet wood floors throughout, sweeping views from large windows in all the rooms, abundance of storage and a newly constructed, private corner balcony perfect for Alfresco dining. Nesteled among 12 lush acres in the heart of the nations's capital, The Towers Condominiums features a world of ameneties: 24 hr. front desk, outdoor heated swimming pool, fitness center, tennis court, library, well-stocked Han Tower Market, on-site hair salon, on-site management & more. Convenient drive to Georgetown, downtown DC, Reagan National Airport, Union Station. Metrobus is right outside the building. 1 assigned, separately- deeded parking space conveys. Condo fee includes all utilities.
Location
State DC
County Washington
Direction Southwest
Rooms
Main Level Bedrooms 3
Interior
Interior Features Butlers Pantry, Combination Dining/Living, Crown Moldings, Dining Area, Wood Floors, Floor Plan - Open, Walk-in Closet(s)
Hot Water Natural Gas
Heating Forced Air, Convector
Cooling Convector, Central A/C
Flooring Hardwood
Fireplace N
Heat Source Natural Gas
Exterior
Exterior Feature Balcony
Parking Features Covered Parking, Garage - Front Entry, Underground
Garage Spaces 1.0
Amenities Available Beauty Salon, Exercise Room, Extra Storage, Fitness Center, Jog/Walk Path, Party Room, Pool - Outdoor, Swimming Pool, Tennis Courts
Water Access N
Accessibility None
Porch Balcony
Total Parking Spaces 1
Garage Y
Building
Story 1
Unit Features Hi-Rise 9+ Floors
Sewer Public Sewer
Water Public
Architectural Style Traditional
Level or Stories 1
Additional Building Above Grade, Below Grade
New Construction N
Schools
School District District Of Columbia Public Schools
Others
Pets Allowed N
HOA Fee Include Air Conditioning,Common Area Maintenance,Electricity,Ext Bldg Maint,Gas,Heat,Management,Pool(s),Sewer,Snow Removal,Trash,Water
Senior Community No
Tax ID 1601//2884
Ownership Condominium
Security Features Desk in Lobby,Doorman
Horse Property N
Special Listing Condition Standard
Read Less Info
Want to know what your home might be worth? Contact us for a FREE valuation!

Our team is ready to help you sell your home for the highest possible price ASAP

Bought with Roya Hakimzadeh • Long & Foster Real Estate, Inc.
"My job is to find and attract mastery-based agents to the office, protect the culture, and make sure everyone is happy! "







