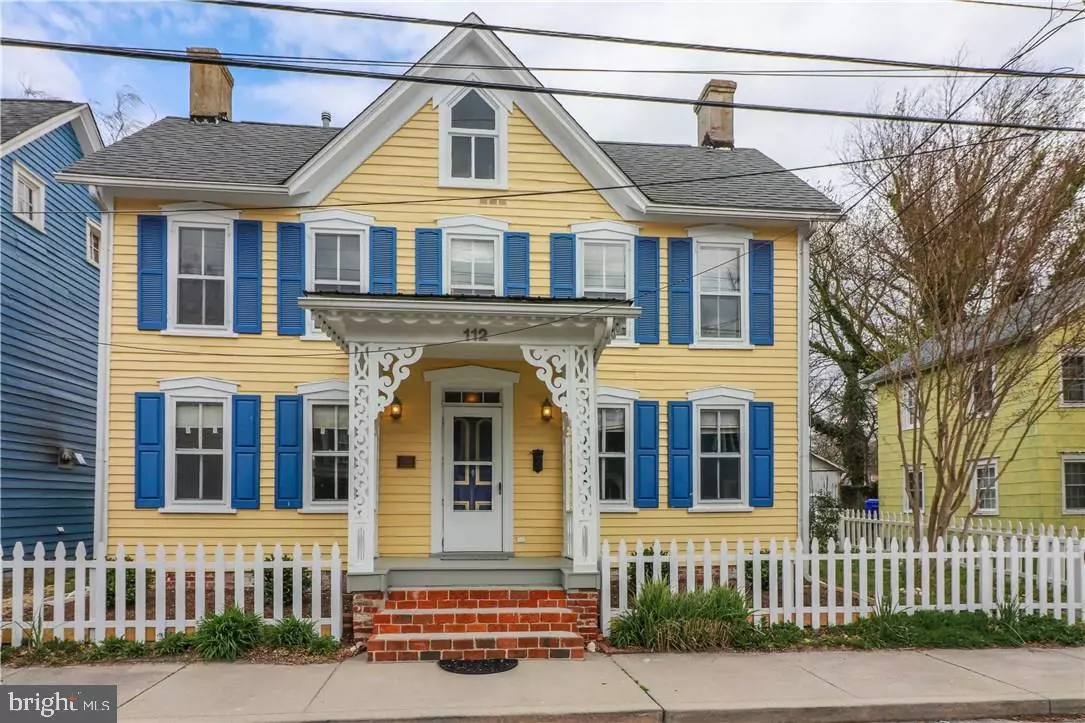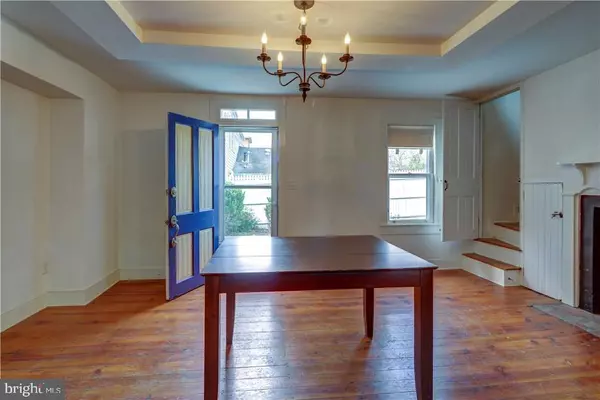$250,000
$265,900
6.0%For more information regarding the value of a property, please contact us for a free consultation.
3 Beds
3 Baths
2,139 SqFt
SOLD DATE : 06/21/2018
Key Details
Sold Price $250,000
Property Type Single Family Home
Sub Type Detached
Listing Status Sold
Purchase Type For Sale
Square Footage 2,139 sqft
Price per Sqft $116
Subdivision None Available
MLS Listing ID 1001576804
Sold Date 06/21/18
Style Federal
Bedrooms 3
Full Baths 2
Half Baths 1
HOA Y/N N
Abv Grd Liv Area 2,139
Originating Board SCAOR
Year Built 1874
Annual Tax Amount $750
Lot Size 4,356 Sqft
Acres 0.1
Property Description
Placed on the National Register of Historic Places, this Gothic Revival home was built with Federal details c. 1874. The home was renovated in 2005. The beautifully restored floors greet you as you enter and the rustic fireplaces pull you in and welcome you home. Fireplaces could be restored but currently have not been used. The unique features in the home's kitchen hold possibilities for one to blend the new and the historic. The small 2nd floor bedroom loft with bathroom off the dining room is ready for the young person while the other bedrooms meet the rest of the family's needs. Enjoy the privacy of the back deck or create your own English garden. Take a 2 block stroll into the quaint and charming town of Milton where local restaurants, cafes, shops, meet the Broadkill River at the town's Battery Park and Marina. Fishing is allowed! In the past the home has been used as a rental and is ready for such an investment today. This home is filled with possibilities - don't miss it!
Location
State DE
County Sussex
Area Broadkill Hundred (31003)
Zoning GENERAL RESIDENTIAL
Rooms
Main Level Bedrooms 3
Interior
Interior Features Attic
Hot Water Electric
Heating Forced Air
Cooling Central A/C, Zoned
Flooring Hardwood
Fireplaces Type Wood
Equipment Dishwasher, Disposal, Dryer - Electric, Icemaker, Refrigerator, Oven/Range - Gas, Range Hood, Washer, Water Heater
Furnishings No
Fireplace N
Appliance Dishwasher, Disposal, Dryer - Electric, Icemaker, Refrigerator, Oven/Range - Gas, Range Hood, Washer, Water Heater
Heat Source Electric
Exterior
Exterior Feature Deck(s), Porch(es)
Fence Fully
Water Access N
Roof Type Architectural Shingle
Accessibility None
Porch Deck(s), Porch(es)
Garage N
Building
Story 2
Foundation Block, Crawl Space
Sewer Public Sewer
Water Public
Architectural Style Federal
Level or Stories 2
Additional Building Above Grade
New Construction N
Schools
School District Cape Henlopen
Others
Tax ID 235-14.19-78.00
Ownership Fee Simple
SqFt Source Estimated
Acceptable Financing Cash, Conventional
Listing Terms Cash, Conventional
Financing Cash,Conventional
Special Listing Condition Standard
Read Less Info
Want to know what your home might be worth? Contact us for a FREE valuation!

Our team is ready to help you sell your home for the highest possible price ASAP

Bought with DENISE KARAS • Long & Foster Real Estate, Inc.
"My job is to find and attract mastery-based agents to the office, protect the culture, and make sure everyone is happy! "







