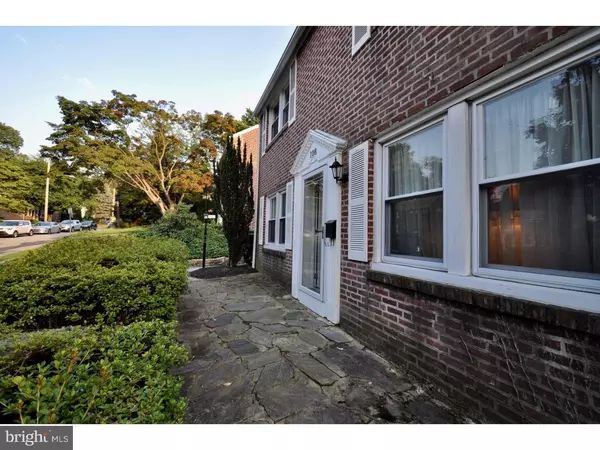$250,000
$270,000
7.4%For more information regarding the value of a property, please contact us for a free consultation.
3 Beds
3 Baths
1,326 SqFt
SOLD DATE : 01/08/2019
Key Details
Sold Price $250,000
Property Type Single Family Home
Sub Type Detached
Listing Status Sold
Purchase Type For Sale
Square Footage 1,326 sqft
Price per Sqft $188
Subdivision Springfield Chase
MLS Listing ID 1002770362
Sold Date 01/08/19
Style Carriage House
Bedrooms 3
Full Baths 1
Half Baths 2
HOA Y/N N
Abv Grd Liv Area 1,326
Originating Board TREND
Year Built 1940
Annual Tax Amount $5,657
Tax Year 2018
Lot Size 5,009 Sqft
Acres 0.12
Lot Dimensions 50X100
Property Description
$10,000 CREDIT TO BUYERS IS BEING OFFERED TOWARD CLOSING COSTS OR UPGRADES on this 3 Bedroom, 1.5 Bath Brick Colonial, priced to sell, featuring newer windows and doors, Hot Water Heater (2017), HVAC (9 years ? Gas heat and central air). There is an attached garage with newly installed insulated door, exterior keypad, automatic opener and off street parking. Home is protected by an owned Alarm System with WiFi. Set on a quiet, one way street, this home features generous living space with hardwoods underneath carpet on main and upper levels . Master bedroom is large with walk in closet and ceiling fan. Two additional bedrooms are of good size and also have ceiling fans. The hall bath, totally remodeled in 2017, is gorgeous with beautiful tile and decorative accents. Unfinished basement provides plenty of storage and a new Washer and Dryer. Walk to nearby shops and community parks; close to Septa rail for a trolley ride into Media for dinner and a night of fun. Great schools, good neighborhood, centrally located. Easy to show!
Location
State PA
County Delaware
Area Springfield Twp (10442)
Zoning RESID
Rooms
Other Rooms Living Room, Primary Bedroom, Bedroom 2, Kitchen, Bedroom 1, Attic
Basement Full, Unfinished
Interior
Interior Features Ceiling Fan(s), Kitchen - Eat-In
Hot Water Electric
Heating Gas, Forced Air
Cooling Central A/C
Flooring Wood, Fully Carpeted, Tile/Brick
Equipment Oven - Wall, Dishwasher
Fireplace N
Window Features Replacement
Appliance Oven - Wall, Dishwasher
Heat Source Natural Gas
Laundry Basement
Exterior
Parking Features Garage Door Opener
Garage Spaces 3.0
Utilities Available Cable TV
Water Access N
Roof Type Pitched
Accessibility None
Attached Garage 1
Total Parking Spaces 3
Garage Y
Building
Lot Description Rear Yard
Story 2
Sewer Public Sewer
Water Public
Architectural Style Carriage House
Level or Stories 2
Additional Building Above Grade
New Construction N
Schools
Elementary Schools Scenic Hills
Middle Schools Richardson
High Schools Springfield
School District Springfield
Others
Senior Community No
Tax ID 42-00-01466-00
Ownership Fee Simple
SqFt Source Assessor
Security Features Security System
Special Listing Condition Standard
Read Less Info
Want to know what your home might be worth? Contact us for a FREE valuation!

Our team is ready to help you sell your home for the highest possible price ASAP

Bought with Anthony DiGregorio • Long & Foster Real Estate, Inc.

"My job is to find and attract mastery-based agents to the office, protect the culture, and make sure everyone is happy! "







