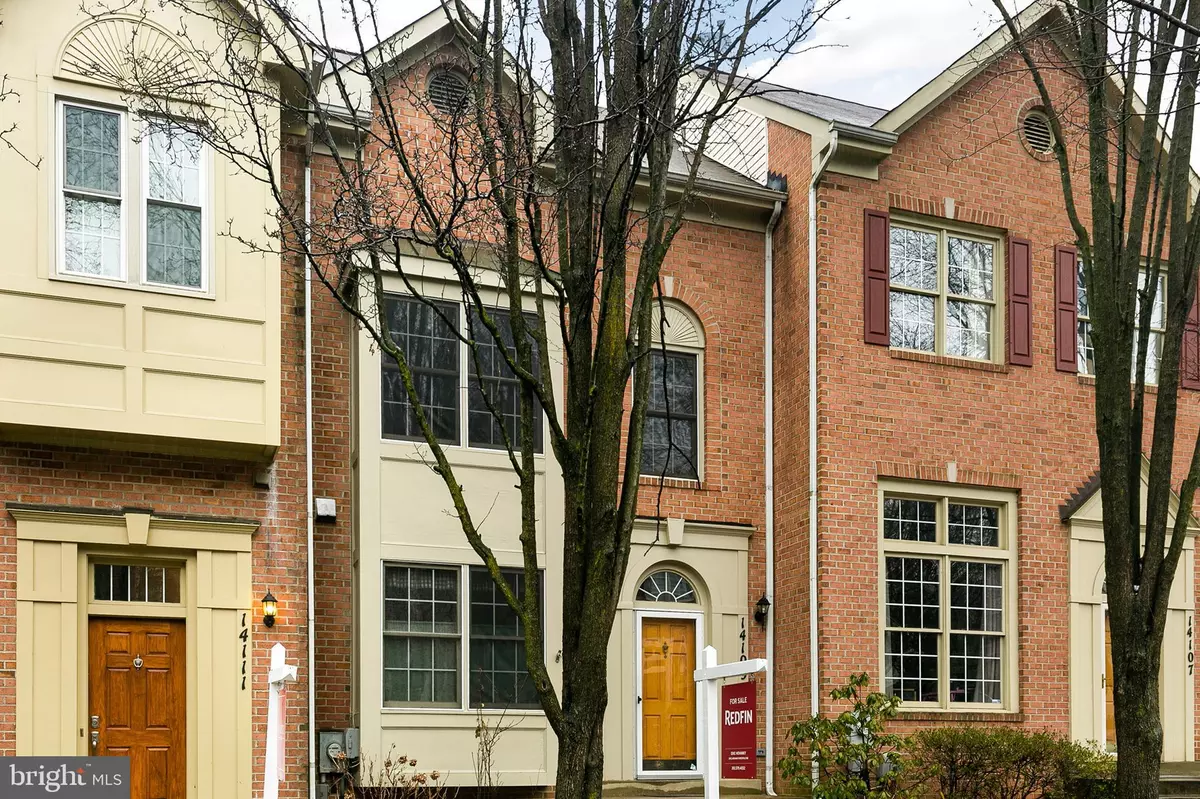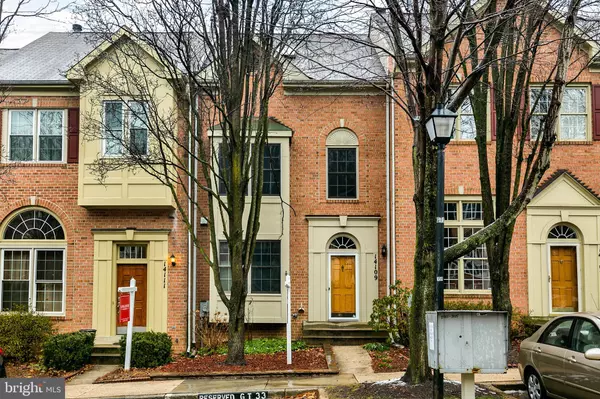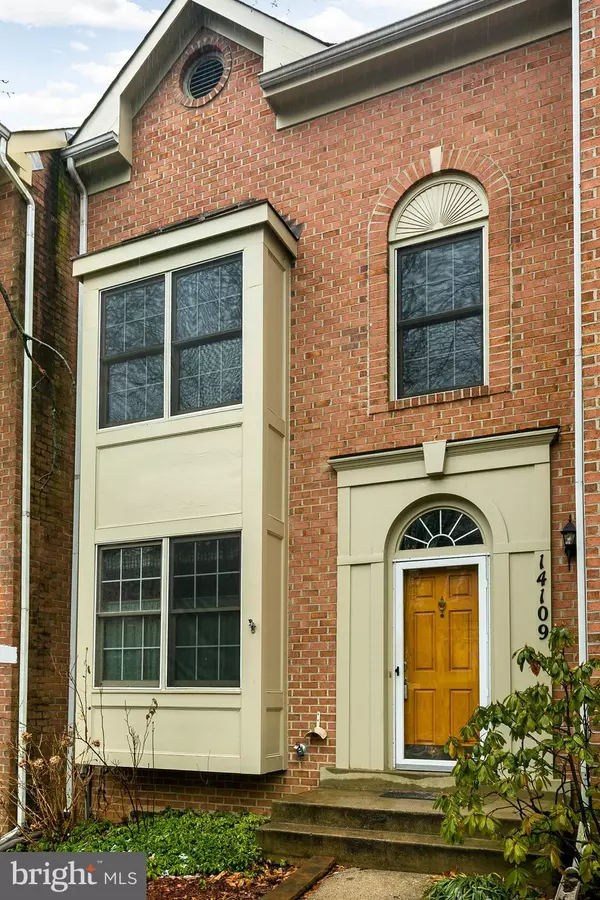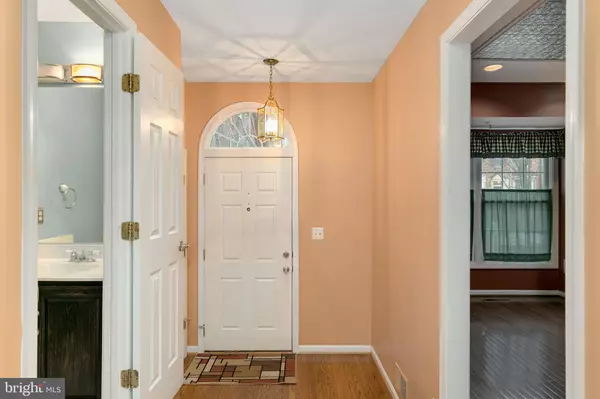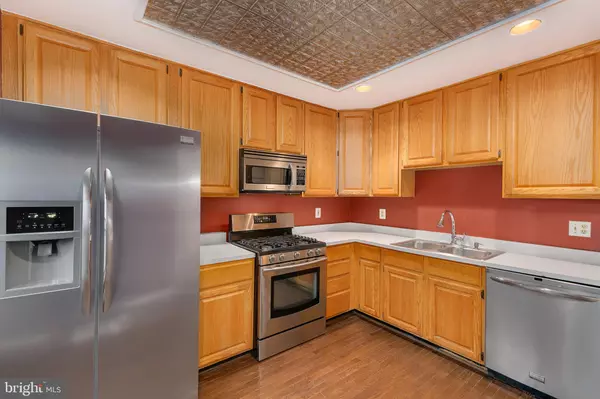$380,000
$380,000
For more information regarding the value of a property, please contact us for a free consultation.
3 Beds
4 Baths
2,040 SqFt
SOLD DATE : 03/22/2019
Key Details
Sold Price $380,000
Property Type Townhouse
Sub Type Interior Row/Townhouse
Listing Status Sold
Purchase Type For Sale
Square Footage 2,040 sqft
Price per Sqft $186
Subdivision Germantown Estates
MLS Listing ID MDMC618690
Sold Date 03/22/19
Style Colonial
Bedrooms 3
Full Baths 3
Half Baths 1
HOA Fees $78/mo
HOA Y/N Y
Abv Grd Liv Area 1,360
Originating Board BRIGHT
Year Built 1992
Annual Tax Amount $3,916
Tax Year 2019
Lot Size 1,600 Sqft
Acres 0.04
Lot Dimensions 1600
Property Description
WELCOME HOME! MOVE-IN READY! RARE FIND UNDER $400k! Stately brick townhome in the quiet and private Germantown Estates, offering unique combination of location, size, convenience - and price! Wonderfully kept, brightly lit, quality construction - enhanced with recent TLC touches and care. Loft-style two-level master BR w vaulted ceiling and walk-in closet. Master bath boasts double vanity sinks, own soaking tub and shower stall, as well as water closet. 2016-19: New HW floors, carpeting, AC unit, water heater, s/s kitchen appliances, and toilets. Elegant living room with wood-burning fireplace and double French doors. Ceiling fans and skylights throughout with plenty of storage. Huge deck from stately LR overlooks beautiful parkland reserve. Fully finished LL rec room with own fireplace, bonus room/den (possible 4th BR), full upgraded bath, walkout to patio and relax in your own conveyed hot tub. More... Incredibly low HOA fee that includes community pool! Minutes to I-270. Come see this commuter's dream for yourself!
Location
State MD
County Montgomery
Zoning R90
Rooms
Basement Other, Connecting Stairway, Daylight, Full, Fully Finished, Heated, Outside Entrance, Interior Access, Rear Entrance, Space For Rooms, Walkout Level
Interior
Interior Features Ceiling Fan(s), Combination Dining/Living, Floor Plan - Open, Kitchen - Eat-In, Kitchen - Table Space, Primary Bath(s), Recessed Lighting, Skylight(s), Stall Shower, Upgraded Countertops, Wood Floors, Walk-in Closet(s), Window Treatments
Hot Water Natural Gas
Heating Forced Air
Cooling Ceiling Fan(s), Central A/C
Flooring Ceramic Tile, Hardwood, Partially Carpeted
Fireplaces Number 2
Fireplaces Type Fireplace - Glass Doors, Wood
Equipment Built-In Microwave, Dishwasher, Disposal, Dryer, Freezer, Icemaker, Oven - Self Cleaning, Range Hood, Refrigerator, Stainless Steel Appliances, Stove, Washer, Water Heater, Oven/Range - Gas
Fireplace Y
Window Features Double Pane,Insulated,Skylights
Appliance Built-In Microwave, Dishwasher, Disposal, Dryer, Freezer, Icemaker, Oven - Self Cleaning, Range Hood, Refrigerator, Stainless Steel Appliances, Stove, Washer, Water Heater, Oven/Range - Gas
Heat Source Natural Gas
Laundry Basement
Exterior
Exterior Feature Deck(s)
Garage Spaces 1.0
Parking On Site 1
Amenities Available Pool - Outdoor, Reserved/Assigned Parking, Swimming Pool, Tot Lots/Playground
Water Access N
View Trees/Woods
Roof Type Composite
Accessibility Other
Porch Deck(s)
Total Parking Spaces 1
Garage N
Building
Lot Description Backs to Trees, Landscaping, Open, Partly Wooded, Private, Secluded
Story 3+
Sewer Public Sewer
Water Public
Architectural Style Colonial
Level or Stories 3+
Additional Building Above Grade, Below Grade
Structure Type 2 Story Ceilings,9'+ Ceilings,Vaulted Ceilings,High,Dry Wall
New Construction N
Schools
Elementary Schools Ronald Mcnair
Middle Schools Kingsview
High Schools Northwest
School District Montgomery County Public Schools
Others
HOA Fee Include Common Area Maintenance,Pool(s),Snow Removal,Trash
Senior Community No
Tax ID 160202602096
Ownership Fee Simple
SqFt Source Assessor
Security Features Smoke Detector
Special Listing Condition Standard
Read Less Info
Want to know what your home might be worth? Contact us for a FREE valuation!

Our team is ready to help you sell your home for the highest possible price ASAP

Bought with Marcus B Wilson • Redfin Corp
"My job is to find and attract mastery-based agents to the office, protect the culture, and make sure everyone is happy! "


