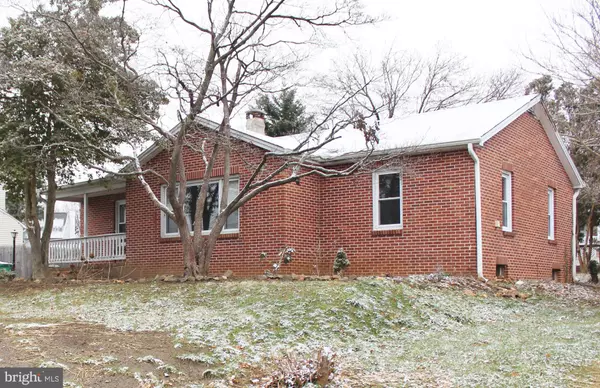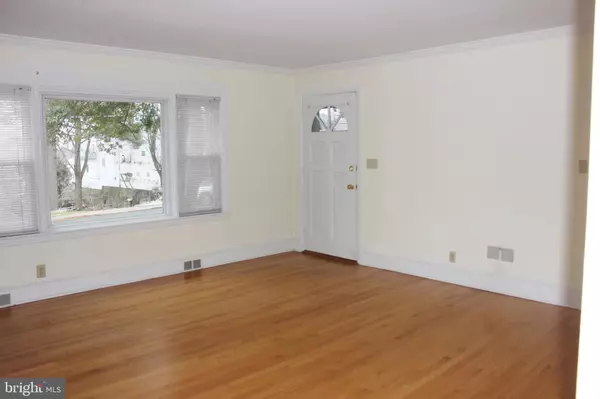$175,000
$175,000
For more information regarding the value of a property, please contact us for a free consultation.
3 Beds
1 Bath
1,208 SqFt
SOLD DATE : 04/24/2020
Key Details
Sold Price $175,000
Property Type Single Family Home
Sub Type Detached
Listing Status Sold
Purchase Type For Sale
Square Footage 1,208 sqft
Price per Sqft $144
Subdivision None Available
MLS Listing ID MDCC167332
Sold Date 04/24/20
Style Ranch/Rambler
Bedrooms 3
Full Baths 1
HOA Y/N N
Abv Grd Liv Area 1,208
Originating Board BRIGHT
Year Built 1950
Annual Tax Amount $2,406
Tax Year 2020
Lot Size 9,583 Sqft
Acres 0.22
Property Description
Nice all brick 3 bedroom, 1 bath home in the Town of Rising Sun... convenient to schools, shopping, coffee shop, major routes, etc.... Beautiful oak hardwood floors throughout... replacement windows....town size lot... nice backyard... full basement with laundry area.... front porch....off street parking in driveway.... new roof, new plumbing, new backdoor, home shows well. Being sold "AS IS" but could qualify for government mortgage loan. Priced to sell....
Location
State MD
County Cecil
Zoning R2
Rooms
Other Rooms Living Room, Dining Room, Primary Bedroom, Bedroom 2, Bedroom 3, Kitchen
Basement Connecting Stairway, Full, Unfinished
Main Level Bedrooms 3
Interior
Hot Water Electric
Heating Forced Air
Cooling Central A/C, Ceiling Fan(s)
Flooring Hardwood, Vinyl, Ceramic Tile
Equipment Refrigerator, Stove, Washer - Front Loading, Dryer - Front Loading
Fireplace N
Window Features Replacement,Vinyl Clad
Appliance Refrigerator, Stove, Washer - Front Loading, Dryer - Front Loading
Heat Source Oil
Laundry Basement
Exterior
Water Access N
Roof Type Asphalt
Accessibility None
Garage N
Building
Story 2
Sewer Public Sewer
Water Public
Architectural Style Ranch/Rambler
Level or Stories 2
Additional Building Above Grade
Structure Type Dry Wall
New Construction N
Schools
Elementary Schools Rising Sun
Middle Schools Rising Sun
High Schools Rising Sun
School District Cecil County Public Schools
Others
Senior Community No
Tax ID 0806021190
Ownership Fee Simple
SqFt Source Assessor
Acceptable Financing Cash, Conventional, FHA, USDA, VA
Listing Terms Cash, Conventional, FHA, USDA, VA
Financing Cash,Conventional,FHA,USDA,VA
Special Listing Condition Standard
Read Less Info
Want to know what your home might be worth? Contact us for a FREE valuation!

Our team is ready to help you sell your home for the highest possible price ASAP

Bought with Peggy H Fancher • ExecuHome Realty
"My job is to find and attract mastery-based agents to the office, protect the culture, and make sure everyone is happy! "







