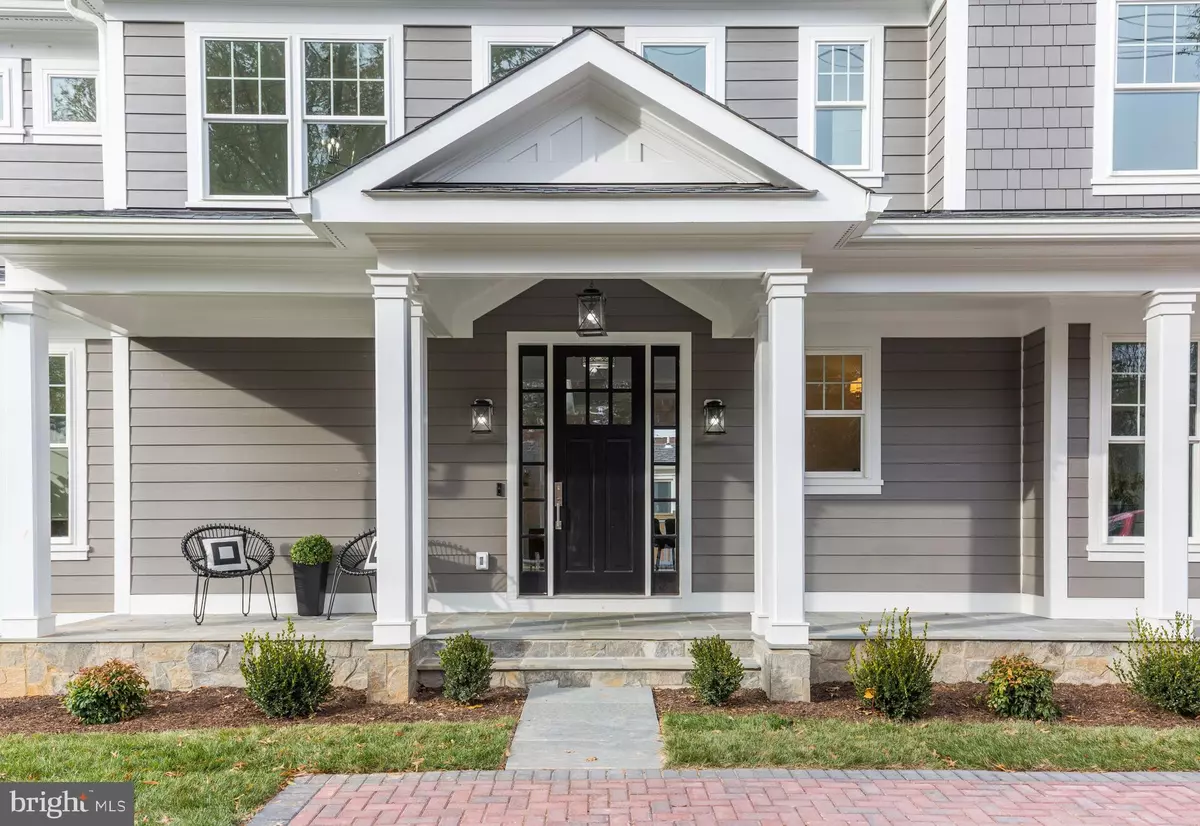$1,660,000
$1,699,000
2.3%For more information regarding the value of a property, please contact us for a free consultation.
5 Beds
5 Baths
3,702 SqFt
SOLD DATE : 07/21/2020
Key Details
Sold Price $1,660,000
Property Type Single Family Home
Sub Type Detached
Listing Status Sold
Purchase Type For Sale
Square Footage 3,702 sqft
Price per Sqft $448
Subdivision Martins Addition
MLS Listing ID MDMC674792
Sold Date 07/21/20
Style Craftsman
Bedrooms 5
Full Baths 4
Half Baths 1
HOA Y/N N
Abv Grd Liv Area 2,689
Originating Board BRIGHT
Year Built 1954
Annual Tax Amount $8,805
Tax Year 2020
Lot Size 7,992 Sqft
Acres 0.18
Property Description
CHARM AND COMFORT! HUGE SIDE YARD, BRIGHT AND IMMACULATE! THIS CHEVY CHASE HOME HAS BEEN THOUGHTFULLY DESIGNED TO ACCOMMODATE CURRENT LIFESTYLE NEEDS. ENTERTAIN FAMILY AND FRIENDS IN THIS BRIGHT AND OPEN FLOORPLAN FEATURING A GOURMET KITCHEN WITH A 48IN. COOKTOP/DOUBLE OVEN, QUARTZ AND MARBLE COUNTERTOPS AND POLISHED CHROME FINISHES. ENJOY THE COMFORT OF A LARGE COVERED FRONT PORCH WITH THREE ADDITIONAL OUTDOOR SPACES INCLUDING A LARGE SIDE YARD. A PRIVATE FAMILY ENTRANCE OFF OF THE EXPANSIVE DRIVEWAY LEADS DIRECTLY TO A MUD ROOM BUILT FOR CONVENIENCE AND ORGANIZATION THIS HOME OFFERS FIVE BEDROOMS AND FIVE BATHROOMS, FIELD FINISHED HARDWOOD FLOORS ON TWO LEVELS, OFF-STREET PARKING TO ACCOMODATE 4-5 CARS. SITUATED ON A LARGE LOT OF APPROX. 8,000SQ.FT. IDEALLY LOCATED JUST MINUTES TO BROOKEVILLE SHOPS, LE FERME AND CHEVY CHASE CIRCLE! BY APPOINTMENT ONLY !
Location
State MD
County Montgomery
Zoning R
Rooms
Basement Daylight, Partial, Fully Finished, Outside Entrance, Rear Entrance, Sump Pump, Walkout Stairs
Interior
Interior Features Built-Ins, Crown Moldings, Formal/Separate Dining Room, Recessed Lighting, Wood Floors, Soaking Tub, Kitchen - Island, Kitchen - Table Space, Kitchen - Eat-In, Carpet, Floor Plan - Open, Kitchen - Gourmet, Primary Bath(s), Sprinkler System, Walk-in Closet(s), Breakfast Area
Hot Water 60+ Gallon Tank, Natural Gas
Heating Forced Air, Zoned, Programmable Thermostat
Cooling Central A/C, Programmable Thermostat
Flooring Carpet, Hardwood
Fireplaces Number 1
Fireplaces Type Gas/Propane
Equipment Built-In Microwave, Built-In Range, Dishwasher, Disposal, Oven/Range - Gas, Refrigerator, Water Heater - High-Efficiency
Fireplace Y
Window Features Insulated,Low-E
Appliance Built-In Microwave, Built-In Range, Dishwasher, Disposal, Oven/Range - Gas, Refrigerator, Water Heater - High-Efficiency
Heat Source Electric, Natural Gas
Laundry Upper Floor
Exterior
Water Access N
View Garden/Lawn
Roof Type Architectural Shingle
Accessibility None
Road Frontage City/County
Garage N
Building
Lot Description Level, Corner
Story 3
Sewer Public Sewer
Water Public
Architectural Style Craftsman
Level or Stories 3
Additional Building Above Grade, Below Grade
Structure Type 9'+ Ceilings,Dry Wall,Tray Ceilings
New Construction N
Schools
Middle Schools Silver Creek
High Schools Bethesda-Chevy Chase
School District Montgomery County Public Schools
Others
Senior Community No
Tax ID 160700522164
Ownership Fee Simple
SqFt Source Estimated
Horse Property N
Special Listing Condition Standard
Read Less Info
Want to know what your home might be worth? Contact us for a FREE valuation!

Our team is ready to help you sell your home for the highest possible price ASAP

Bought with Lee Murphy • Washington Fine Properties, LLC
"My job is to find and attract mastery-based agents to the office, protect the culture, and make sure everyone is happy! "







