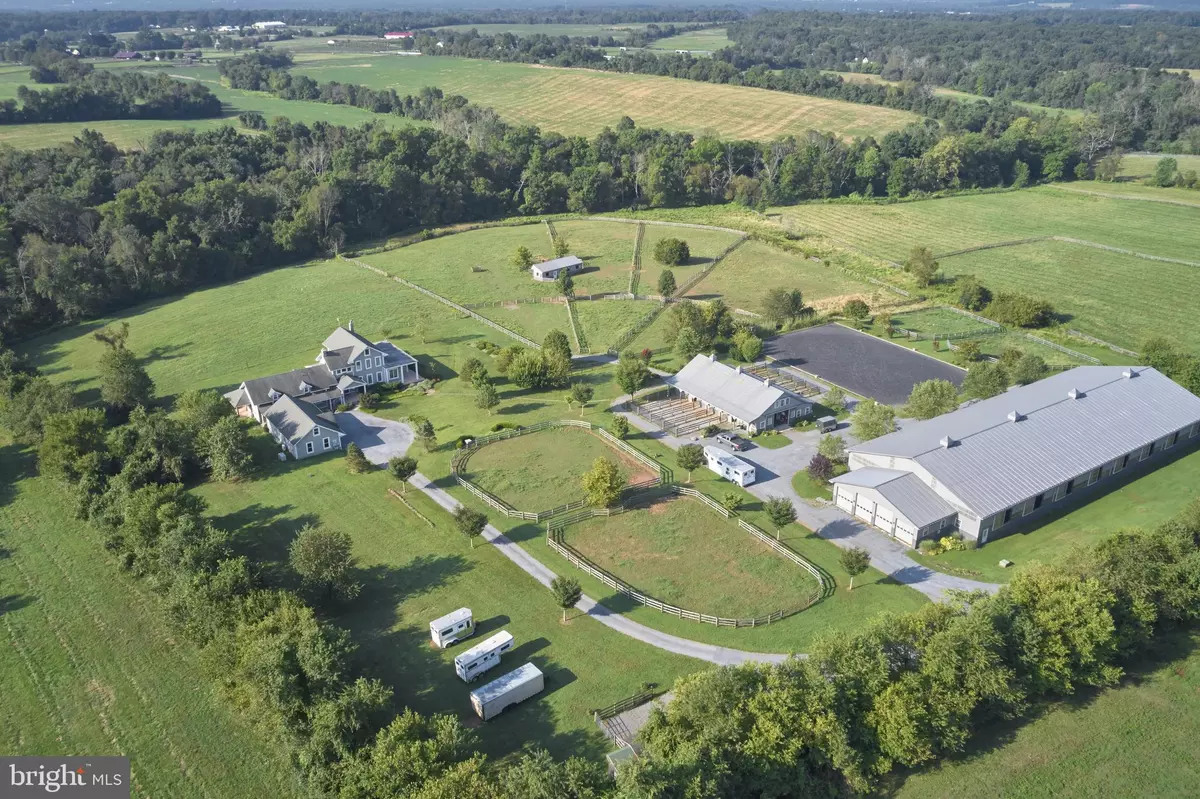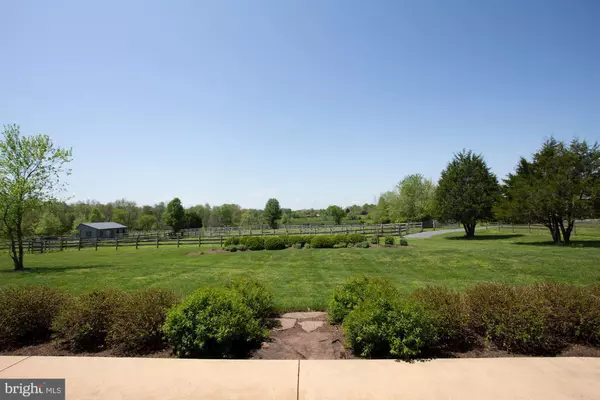$1,900,000
$2,100,000
9.5%For more information regarding the value of a property, please contact us for a free consultation.
4 Beds
6 Baths
5,564 SqFt
SOLD DATE : 04/14/2020
Key Details
Sold Price $1,900,000
Property Type Single Family Home
Sub Type Detached
Listing Status Sold
Purchase Type For Sale
Square Footage 5,564 sqft
Price per Sqft $341
Subdivision Poolesville Outside
MLS Listing ID MDMC696476
Sold Date 04/14/20
Style Craftsman
Bedrooms 4
Full Baths 5
Half Baths 1
HOA Y/N N
Abv Grd Liv Area 4,264
Originating Board BRIGHT
Year Built 2009
Annual Tax Amount $10,248
Tax Year 2020
Lot Size 14.740 Acres
Acres 14.74
Property Description
Outstanding estate property offering the best of country living with the finest equestrian facility. Amazing location 35 minutes from Washington D.C. and located in Montgomery County's sought after agricultural reserve. Turnkey facility for professional operation or private family farm. Enjoy as one expansive 4 bedroom-plus family home or usable as two gorgeous private residences. The New House custom built in 2009 is stunning complete with 3 bedrooms, 3 baths, gourmet kitchen, two offices, home theater, walkout gym and tv room with stunning views. The Old House is a custom built post and beam, cathedral ceiling home with 1 large master suite, 2 baths and additional loft library and office/guest space. Close to 6000 square feet of finished living space with the highest quality finishes throughout. Fabulous views from every room. Many extras like complete home generator, full solar array, 4 car heated garage with loft. Bordering Seneca State Park, with access to numerous trails. Located in the Poolesville School system and just minutes to the town of Potomac. Beautifully maintained and move-in ready.Equestrian Facility lovingly designed by a professional horsewoman with convenience and efficiency in mind. Fifteen acres, 75 x 200 foot indoor arena, 90 x 100 foot outdoor arena. Eight stall center aisle main barn, European stall fronts, auto water, conditioned tack room , grain room and loft lounge. Each stall has individual run out paddocks. Six additional shed row stalls with run-outs, water, electric and storage. Four bay hay/shavings/tractor/tool storage garage. Five large pastures and seven grass paddocks with water.
Location
State MD
County Montgomery
Zoning RDT
Rooms
Other Rooms Primary Bedroom, Kitchen, Game Room, Exercise Room, Great Room, In-Law/auPair/Suite, Laundry, Loft, Office, Media Room, Primary Bathroom, Additional Bedroom
Basement Connecting Stairway, Daylight, Full, Fully Finished, Heated, Interior Access, Outside Entrance, Sump Pump, Walkout Stairs, Windows, Other
Interior
Interior Features 2nd Kitchen, Attic, Breakfast Area, Built-Ins, Butlers Pantry, Combination Dining/Living, Crown Moldings, Double/Dual Staircase, Exposed Beams, Floor Plan - Open, Kitchen - Gourmet, Kitchen - Table Space, Primary Bath(s), Pantry, Recessed Lighting, Sprinkler System, Stall Shower, Store/Office, Studio, Upgraded Countertops, Walk-in Closet(s), Water Treat System, WhirlPool/HotTub, Window Treatments, Wine Storage, Wood Floors
Hot Water Instant Hot Water, Propane, Electric
Heating Heat Pump(s), Wall Unit, Forced Air, Heat Pump - Gas BackUp
Cooling Central A/C, Heat Pump(s)
Flooring Hardwood, Laminated, Tile/Brick, Wood
Fireplaces Number 2
Fireplaces Type Fireplace - Glass Doors, Gas/Propane, Mantel(s)
Equipment Built-In Microwave, Cooktop, Cooktop - Down Draft, Dishwasher, Disposal, Dryer - Front Loading, Dual Flush Toilets, Exhaust Fan, Icemaker, Instant Hot Water, Microwave, Oven - Single, Oven/Range - Gas, Refrigerator, Six Burner Stove, Stainless Steel Appliances, Washer - Front Loading, Water Heater
Fireplace Y
Window Features Casement,Insulated
Appliance Built-In Microwave, Cooktop, Cooktop - Down Draft, Dishwasher, Disposal, Dryer - Front Loading, Dual Flush Toilets, Exhaust Fan, Icemaker, Instant Hot Water, Microwave, Oven - Single, Oven/Range - Gas, Refrigerator, Six Burner Stove, Stainless Steel Appliances, Washer - Front Loading, Water Heater
Heat Source Electric, Propane - Owned
Laundry Main Floor
Exterior
Exterior Feature Porch(es), Screened, Wrap Around
Parking Features Garage Door Opener, Oversized, Garage - Front Entry
Garage Spaces 4.0
Fence Board
Utilities Available Cable TV Available, Fiber Optics Available, Propane
Water Access N
View Panoramic, Pasture, Scenic Vista
Roof Type Architectural Shingle
Street Surface Paved
Farm Horse
Accessibility None
Porch Porch(es), Screened, Wrap Around
Road Frontage Easement/Right of Way, Road Maintenance Agreement
Attached Garage 4
Total Parking Spaces 4
Garage Y
Building
Lot Description Backs - Parkland, Cleared, Landscaping, Private, Rural
Story 3+
Sewer Approved System
Water Well
Architectural Style Craftsman
Level or Stories 3+
Additional Building Above Grade, Below Grade
Structure Type 2 Story Ceilings,9'+ Ceilings,Beamed Ceilings,Wood Ceilings,Wood Walls
New Construction N
Schools
Elementary Schools Poolesville
Middle Schools John H. Poole
High Schools Poolesville
School District Montgomery County Public Schools
Others
Senior Community No
Tax ID 160301884850
Ownership Fee Simple
SqFt Source Assessor
Horse Property Y
Special Listing Condition Standard
Read Less Info
Want to know what your home might be worth? Contact us for a FREE valuation!

Our team is ready to help you sell your home for the highest possible price ASAP

Bought with Daniel J Corr • Washington Fine Properties, LLC

"My job is to find and attract mastery-based agents to the office, protect the culture, and make sure everyone is happy! "







