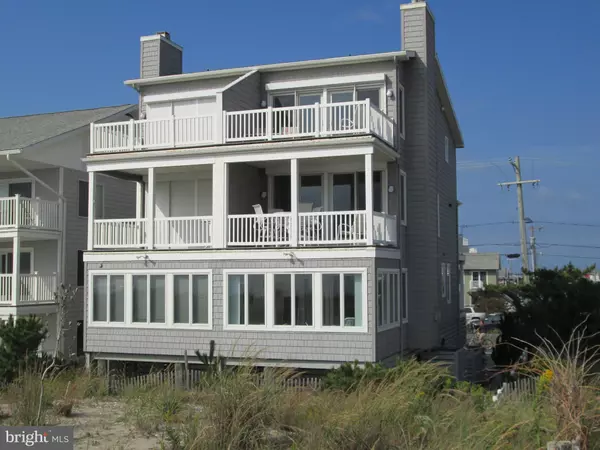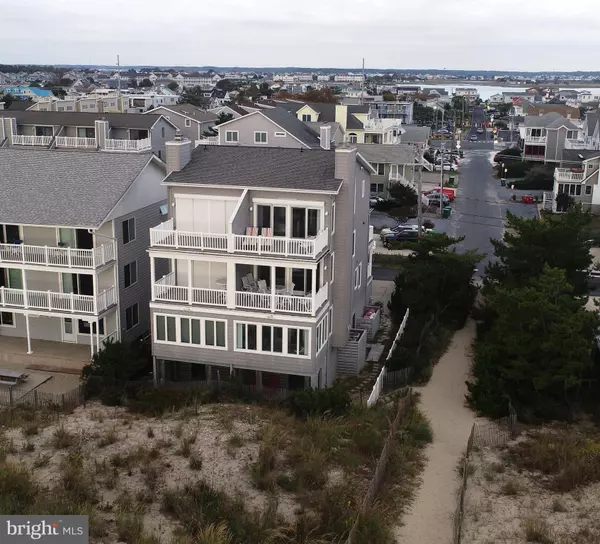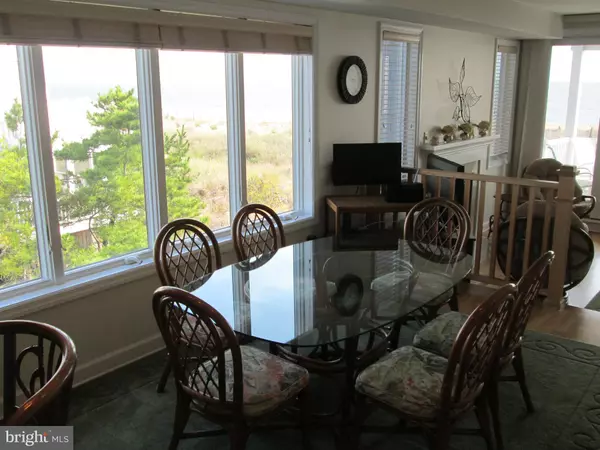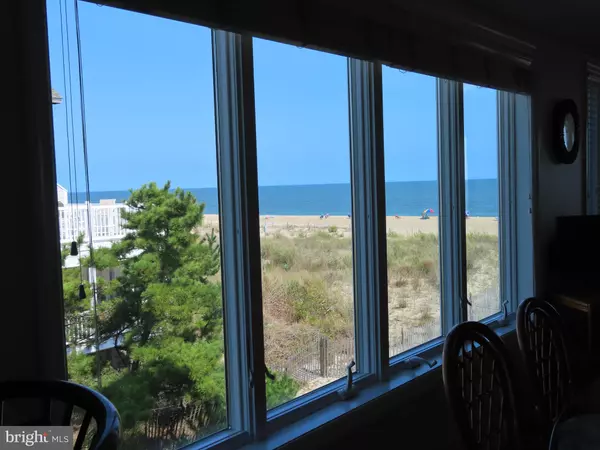$1,280,000
$1,390,000
7.9%For more information regarding the value of a property, please contact us for a free consultation.
3 Beds
4 Baths
2,220 SqFt
SOLD DATE : 05/15/2020
Key Details
Sold Price $1,280,000
Property Type Single Family Home
Sub Type Twin/Semi-Detached
Listing Status Sold
Purchase Type For Sale
Square Footage 2,220 sqft
Price per Sqft $576
Subdivision None Available
MLS Listing ID DESU148906
Sold Date 05/15/20
Style Side-by-Side,Traditional
Bedrooms 3
Full Baths 3
Half Baths 1
HOA Y/N N
Abv Grd Liv Area 2,220
Originating Board BRIGHT
Year Built 2002
Annual Tax Amount $1,253
Tax Year 2019
Lot Size 5,227 Sqft
Acres 0.12
Lot Dimensions 50 x 100
Property Description
Beautiful ocean front townhouse with stunning ocean views taking full advantage of the corner location. Easy barefoot access to the beach right out your door. Second level living area allows full unobstructed views of the ocean all the way from the kitchen which is on the opposite side of this large open area. The deck off the living room is covered allowing you to still enjoy the outdoors during rain showers. Living room has a thermostat-controlled gas fireplace for cozy nights during the cooler seasons. Kitchen has open views of the dining area and living room plus awesome ocean views through a large bank of dining room windows and 8-foot sliding glass doors off the living room, a must see! Third floor master suite includes another gas fireplace, a wet bar with a small sink, mini frig, microwave, coffee maker, and several cupboards. The large deck off the master suite offers gorgeous ocean views miles to the north and south. The beautiful master bathroom has a luxurious soaking tub and separate shower. The first-floor level has two bedrooms, one with great ocean views and the third gas fireplace. A sitting room off this bedroom looks out on the dunes and ocean with photos and fixtures from the original cottage that once stood on this location. Street side bedroom has an open deck that provides a shady spot for relaxation. Both bedrooms have full baths. From the street level has plenty of storage and an outside shower. White fence along the property line has a gate to the beach walkway. Easy walking distance to several restaurants and convenience store. A dumbwaiter could be added using part of the storage room on the ground pad up through closets (non-bedroom) on the 1st and 2nd floors. Rental reservations begin Nov. 10th so plenty of time to buy before rentals must be honored. Please note: Electric storm shutters on 2nd and 3rd floors. Four decks. Electric Heat Pump for the first floor and a propane furnace services the 2nd and 3rd floors.
Location
State DE
County Sussex
Area Baltimore Hundred (31001)
Zoning C-1
Direction West
Interior
Interior Features Carpet, Ceiling Fan(s), Dining Area, Floor Plan - Open, Kitchen - Island, Primary Bath(s), Primary Bedroom - Ocean Front, Pantry, Recessed Lighting, Soaking Tub, Stall Shower, Window Treatments, Wood Floors, Central Vacuum
Hot Water Electric, Multi-tank
Heating Forced Air, Heat Pump(s), Zoned, Other
Cooling Central A/C
Flooring Carpet, Ceramic Tile, Hardwood
Fireplaces Number 3
Fireplaces Type Gas/Propane
Equipment Built-In Microwave, Central Vacuum, Dishwasher, Disposal, Dryer - Electric, Dryer - Front Loading, Oven - Self Cleaning, Refrigerator, Washer - Front Loading
Furnishings Yes
Fireplace Y
Window Features Screens,Sliding,Storm
Appliance Built-In Microwave, Central Vacuum, Dishwasher, Disposal, Dryer - Electric, Dryer - Front Loading, Oven - Self Cleaning, Refrigerator, Washer - Front Loading
Heat Source Propane - Leased
Exterior
Exterior Feature Deck(s)
Garage Spaces 1.0
Fence Vinyl
Utilities Available Propane, Cable TV Available
Waterfront Description Sandy Beach
Water Access Y
Water Access Desc Canoe/Kayak,Fishing Allowed,Public Access,Public Beach,Swimming Allowed
View Ocean
Street Surface Paved
Accessibility None
Porch Deck(s)
Road Frontage City/County
Total Parking Spaces 1
Garage N
Building
Lot Description Corner
Story 3+
Foundation Pilings, Slab
Sewer Public Sewer
Water Public
Architectural Style Side-by-Side, Traditional
Level or Stories 3+
Additional Building Above Grade, Below Grade
New Construction N
Schools
School District Indian River
Others
Senior Community No
Tax ID 134-23.16-309.00-NORTH
Ownership Fee Simple
SqFt Source Assessor
Acceptable Financing Conventional, Cash
Listing Terms Conventional, Cash
Financing Conventional,Cash
Special Listing Condition Standard
Read Less Info
Want to know what your home might be worth? Contact us for a FREE valuation!

Our team is ready to help you sell your home for the highest possible price ASAP

Bought with JOHN KLEINSTUBER • JOHN KLEINSTUBER AND ASSOC INC

"My job is to find and attract mastery-based agents to the office, protect the culture, and make sure everyone is happy! "







