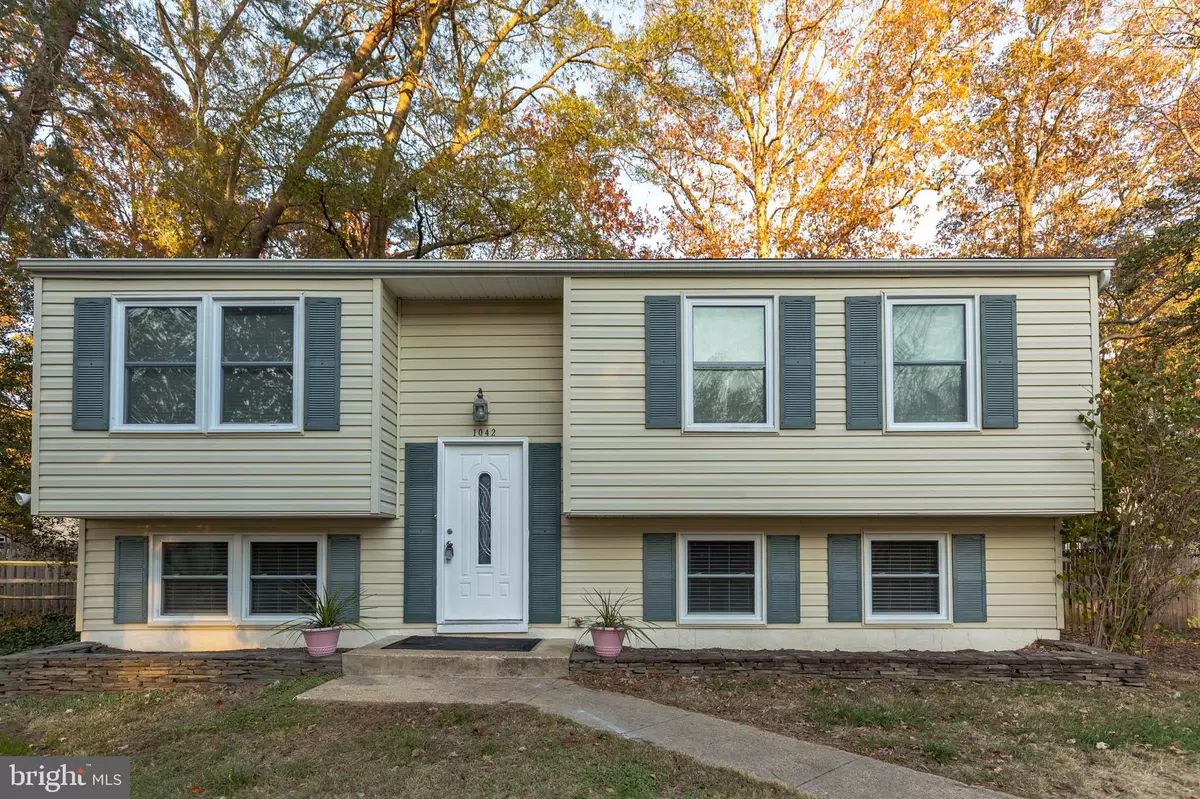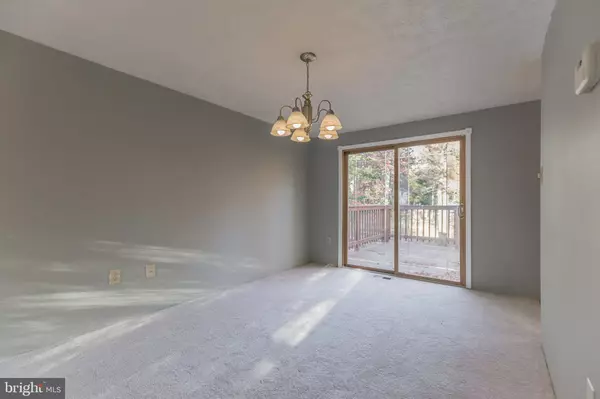$269,900
$269,900
For more information regarding the value of a property, please contact us for a free consultation.
4 Beds
3 Baths
1,853 SqFt
SOLD DATE : 01/24/2020
Key Details
Sold Price $269,900
Property Type Single Family Home
Sub Type Detached
Listing Status Sold
Purchase Type For Sale
Square Footage 1,853 sqft
Price per Sqft $145
Subdivision St Charles Bannister
MLS Listing ID MDCH208696
Sold Date 01/24/20
Style Split Foyer
Bedrooms 4
Full Baths 2
Half Baths 1
HOA Fees $33/ann
HOA Y/N Y
Abv Grd Liv Area 996
Originating Board BRIGHT
Year Built 1975
Annual Tax Amount $2,976
Tax Year 2019
Lot Size 10,084 Sqft
Acres 0.23
Property Description
Beautiful split foyer home on a large, level lot that sits the outskirts of St. Charles Bannister neighborhood. Easy commuter access to main roads and close proximity to community swimming pool and amenities. Home is also close to shopping , restaurants and Regency Furniture stadium. This home offers a brand new architectural roof, brand new carpet, fresh paint throughout, updated kitchen and bathrooms, a large deck and much more. Back yard offers beautiful, mature trees, a fenced yard and a large shed for additional storage. Electrical service cable and breaker panel has been replaced with a 200 AMP service. Many other upgrades over the years to include windows and HVAC system. Wide concrete driveway for off street parking! Come fall in love!
Location
State MD
County Charles
Zoning PUD
Rooms
Other Rooms Dining Room, Bedroom 2, Bedroom 3, Bedroom 4, Kitchen, Family Room, Den, Bedroom 1, Bathroom 1, Bathroom 3
Main Level Bedrooms 3
Interior
Interior Features Attic, Carpet, Dining Area, Family Room Off Kitchen, Floor Plan - Traditional, Formal/Separate Dining Room, Kitchen - Galley, Primary Bath(s)
Hot Water Electric
Heating Heat Pump(s)
Cooling Heat Pump(s)
Flooring Carpet, Ceramic Tile
Equipment Built-In Microwave, Dishwasher, Disposal, Exhaust Fan, Icemaker, Microwave, Oven/Range - Electric, Refrigerator, Washer/Dryer Hookups Only, Water Heater
Fireplace N
Window Features Screens,Vinyl Clad
Appliance Built-In Microwave, Dishwasher, Disposal, Exhaust Fan, Icemaker, Microwave, Oven/Range - Electric, Refrigerator, Washer/Dryer Hookups Only, Water Heater
Heat Source Electric
Laundry Basement, Hookup
Exterior
Exterior Feature Deck(s)
Fence Rear, Split Rail, Wood
Water Access N
Roof Type Architectural Shingle
Accessibility None
Porch Deck(s)
Garage N
Building
Lot Description Level, PUD, Rear Yard, SideYard(s), Trees/Wooded
Story 2
Sewer Public Sewer
Water Public
Architectural Style Split Foyer
Level or Stories 2
Additional Building Above Grade, Below Grade
Structure Type Dry Wall
New Construction N
Schools
School District Charles County Public Schools
Others
HOA Fee Include Common Area Maintenance,Pool(s)
Senior Community No
Tax ID 0906067492
Ownership Fee Simple
SqFt Source Assessor
Horse Property N
Special Listing Condition Standard
Read Less Info
Want to know what your home might be worth? Contact us for a FREE valuation!

Our team is ready to help you sell your home for the highest possible price ASAP

Bought with Shaneka l Martin • Samson Properties
"My job is to find and attract mastery-based agents to the office, protect the culture, and make sure everyone is happy! "







