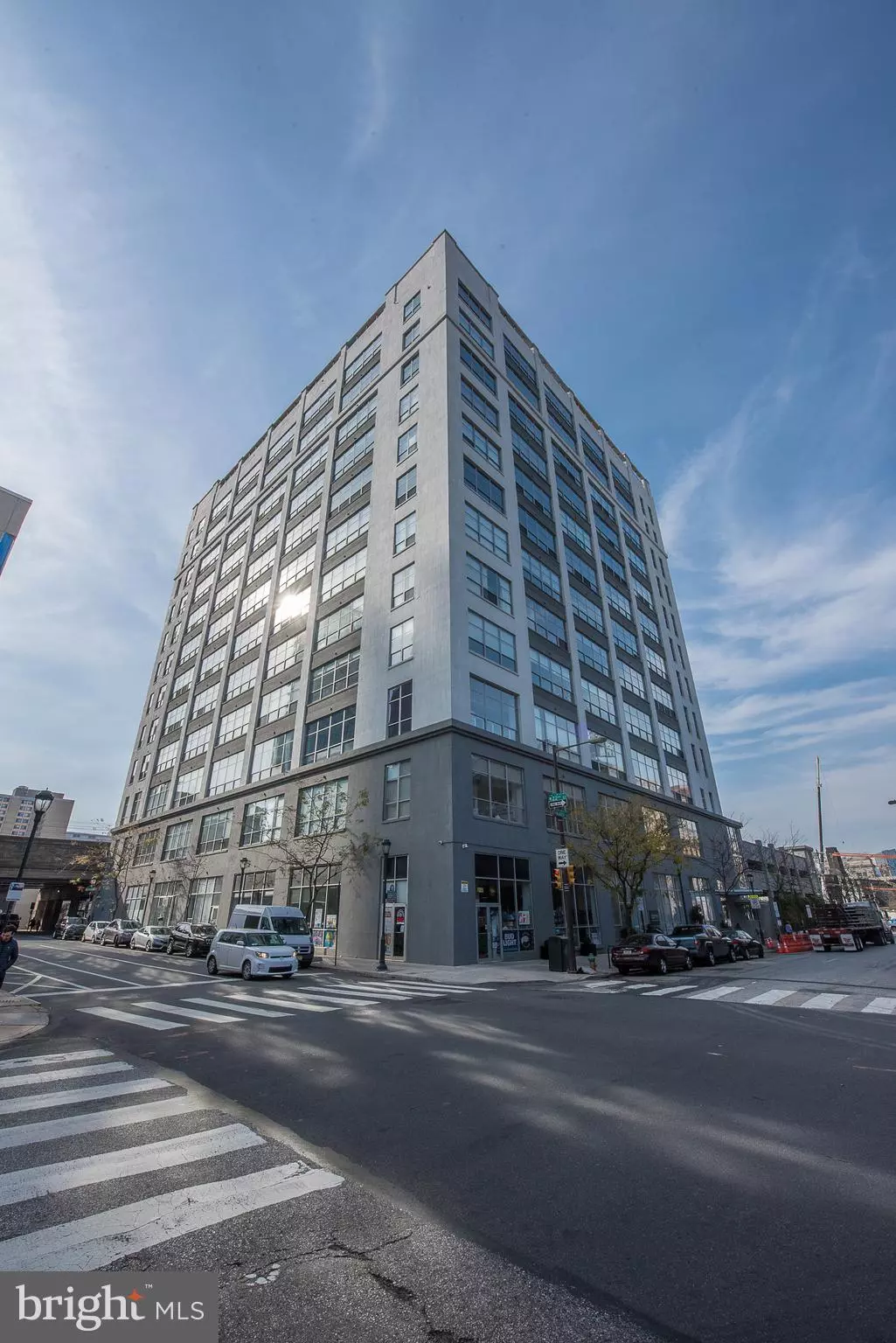$535,000
$549,000
2.6%For more information regarding the value of a property, please contact us for a free consultation.
2 Beds
2 Baths
1,150 SqFt
SOLD DATE : 02/14/2020
Key Details
Sold Price $535,000
Property Type Condo
Sub Type Condo/Co-op
Listing Status Sold
Purchase Type For Sale
Square Footage 1,150 sqft
Price per Sqft $465
Subdivision Logan Square
MLS Listing ID PAPH844566
Sold Date 02/14/20
Style Unit/Flat
Bedrooms 2
Full Baths 2
Condo Fees $522/mo
HOA Y/N N
Abv Grd Liv Area 1,150
Originating Board BRIGHT
Year Built 1900
Annual Tax Amount $5,990
Tax Year 2020
Lot Dimensions 0.00 x 0.00
Property Description
Enjoy luxury living in this beautifully renovated two bedroom premier condominium located on Logan Square. This ninth floor flat boasts 15+ foot ceilings and palatial wall to wall windows with expansive views of the river. The light filled open floor plan allows you to Enjoy views of the city while relaxing in the living room or dining room and while cooking in the gourmet kitchen. The Designer white kitchen has Carrara Marble countertops and seated Island, upscale stainless steel appliances, custom cabinetry and hand made dining table included. The hardwood floors, exposed brick and artisan track lighting lend to the ambience of this chic space. Retreat to the master bedroom for reading or watching a movie on the big screen tv (mounted tv included). This room is complete with custom white lacquer built in closets and Imported sconces that offer atmosphere and light for reading. The Master Ensuite bath and second bath have been appointed with stunning white Carrara Marble showers, custom cabinets, black matte finish slate floors and wall mounted TV's. The second bedroom is complete with a custom outfitted walk-in closet, ceiling fan, imported wall sconces and mounted television. Convenient laundry room is located off the kitchen. The building's lobby and hallways have a vibrant architectural redesign, along with a brand new fitness room and speciality grocery store on the first floor. There is a deeded parking spot (#91) in the secure gated garage and the building has a 24 Hour doorman in the lobby. 2 min walk to trader joe's, and 5 min walk to wholefoods and 30th st station thanks to a newly built pathway that connects the building to JFK blvd, and a block away from Schuylkill River Trail. The location is easy access to all major highways and some of the best eateries, cafes, and entertainment options the city has to offer. A block away, to be built is a 65,000 sqft Giant grocery complete with additional retail.
Location
State PA
County Philadelphia
Area 19103 (19103)
Zoning CMX5
Direction East
Rooms
Other Rooms Living Room, Dining Room, Bedroom 2, Kitchen, Bedroom 1, Laundry, Bathroom 1, Bathroom 2
Main Level Bedrooms 2
Interior
Interior Features Combination Dining/Living, Combination Kitchen/Dining, Combination Kitchen/Living, Entry Level Bedroom, Exposed Beams, Flat, Floor Plan - Open, Kitchen - Table Space, Primary Bath(s), Stall Shower, Upgraded Countertops, Walk-in Closet(s), Window Treatments, Wood Floors, Ceiling Fan(s), Kitchen - Gourmet, Kitchen - Island, Built-Ins, Family Room Off Kitchen, Kitchen - Eat-In, Recessed Lighting
Hot Water Electric
Heating Forced Air
Cooling Central A/C
Flooring Wood, Hardwood
Equipment Cooktop, Stainless Steel Appliances, Washer, Dryer, Built-In Microwave, Dishwasher, Disposal, Exhaust Fan, Oven - Self Cleaning, Microwave, Oven - Single, Oven - Wall
Furnishings Partially
Fireplace N
Window Features Double Pane
Appliance Cooktop, Stainless Steel Appliances, Washer, Dryer, Built-In Microwave, Dishwasher, Disposal, Exhaust Fan, Oven - Self Cleaning, Microwave, Oven - Single, Oven - Wall
Heat Source Electric
Laundry Dryer In Unit, Main Floor, Has Laundry, Washer In Unit
Exterior
Parking Features Garage - Front Entry, Inside Access, Built In, Covered Parking, Underground
Garage Spaces 1.0
Utilities Available Cable TV Available, Electric Available, Phone Available
Amenities Available Concierge, Fitness Center, Convenience Store, Elevator, Exercise Room, Security
Water Access N
View City
Roof Type Unknown
Accessibility Elevator
Road Frontage City/County
Attached Garage 1
Total Parking Spaces 1
Garage Y
Building
Story 1
Unit Features Hi-Rise 9+ Floors
Foundation Concrete Perimeter
Sewer Public Sewer
Water Public
Architectural Style Unit/Flat
Level or Stories 1
Additional Building Above Grade, Below Grade
Structure Type 9'+ Ceilings,Vaulted Ceilings
New Construction N
Schools
Elementary Schools Albert M. Greenfield
Middle Schools Albert M. Greenfield Elementary School
High Schools University City
School District The School District Of Philadelphia
Others
Pets Allowed Y
HOA Fee Include Common Area Maintenance,Ext Bldg Maint,Health Club,Insurance,Security Gate,Parking Fee,Snow Removal,Trash
Senior Community No
Tax ID 888111518
Ownership Condominium
Security Features 24 hour security,Desk in Lobby,Doorman,Fire Detection System,Smoke Detector,Sprinkler System - Indoor
Horse Property N
Special Listing Condition Standard
Pets Allowed Case by Case Basis
Read Less Info
Want to know what your home might be worth? Contact us for a FREE valuation!

Our team is ready to help you sell your home for the highest possible price ASAP

Bought with Angela M Yannessa • Weichert Realtors
"My job is to find and attract mastery-based agents to the office, protect the culture, and make sure everyone is happy! "







