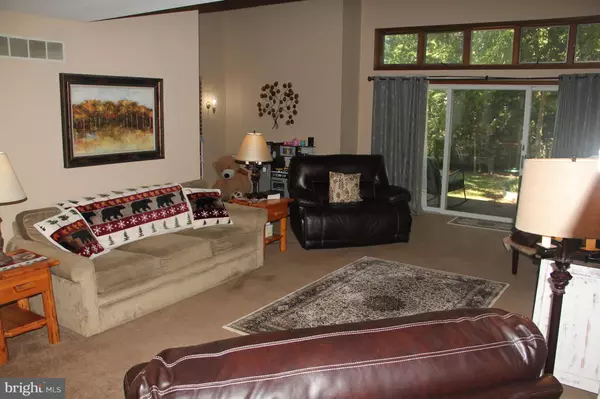$309,250
$319,900
3.3%For more information regarding the value of a property, please contact us for a free consultation.
4 Beds
3 Baths
3,729 SqFt
SOLD DATE : 06/19/2020
Key Details
Sold Price $309,250
Property Type Single Family Home
Sub Type Detached
Listing Status Sold
Purchase Type For Sale
Square Footage 3,729 sqft
Price per Sqft $82
Subdivision Riverview Estates
MLS Listing ID DEKT228680
Sold Date 06/19/20
Style Contemporary
Bedrooms 4
Full Baths 2
Half Baths 1
HOA Y/N N
Abv Grd Liv Area 3,729
Originating Board BRIGHT
Year Built 1987
Annual Tax Amount $2,255
Tax Year 2018
Lot Size 0.660 Acres
Acres 0.66
Lot Dimensions 107x249
Property Description
Visit this home virtually: http://www.vht.com/433858757/IDXS - Welcome to Riverview Estates! You'll begin to experience the tranquil setting as you drive up to this home nestled in trees with it's beautiful landscaping including a fountain in the front yard pond. Serenity unfolds into the backyard where you will find newly - refinished decking that nearly spans the width of the home. The shaded areas are perfect for relaxing under the trees with a good book. The interior of this custom built home has so much natural light and such a versatile floor plan that the rooms can be utilized to fit your lifestyle. The main level has a beautiful sun room which has a lovely view of the rear yard, master bedroom with its private bath and access to a cozy deck, living room, kitchen with breakfast bar, dining area and family room with a fireplace. Upstairs you will find 3 bedrooms, hall bath, a 2nd family room/game room/ playroom or however you choose to utilize this space and a walk in attic with ample storage. In the 2 car side entry garage you will find newly built-in floor-to-ceiling shelving for additional storage. A job transfer is the only reason this home is available. There has been numerous updates in the short time the seller has owned this home to include a Bosch 18-20 SEER heat pump, Ameristar 4 ton air conditioner, 10 x 16 shed, pond pump & filter, garage door opener, deck skirting, privacy gate & remodeled side entry way. Seller is offering a 1 year home warranty at settlement for the buyer.
Location
State DE
County Kent
Area Lake Forest (30804)
Zoning AR
Rooms
Other Rooms Living Room, Dining Room, Primary Bedroom, Bedroom 3, Kitchen, Family Room, 2nd Stry Fam Rm, Sun/Florida Room, Laundry, Bathroom 1, Bathroom 2, Primary Bathroom, Half Bath
Main Level Bedrooms 1
Interior
Interior Features Carpet, Ceiling Fan(s), Formal/Separate Dining Room, Kitchen - Island, Pantry, Stall Shower, Window Treatments
Heating Forced Air, Heat Pump(s)
Cooling Ceiling Fan(s), Central A/C
Fireplace Y
Heat Source Electric, Natural Gas
Exterior
Parking Features Garage - Side Entry, Inside Access
Garage Spaces 2.0
Water Access N
Accessibility Doors - Swing In
Attached Garage 2
Total Parking Spaces 2
Garage Y
Building
Lot Description Backs to Trees
Story 1.5
Foundation Crawl Space
Sewer Gravity Sept Fld, On Site Septic
Water Well
Architectural Style Contemporary
Level or Stories 1.5
Additional Building Above Grade, Below Grade
New Construction N
Schools
School District Lake Forest
Others
Senior Community No
Tax ID 8-00-13002-01-0200-00001
Ownership Fee Simple
SqFt Source Assessor
Special Listing Condition Standard
Read Less Info
Want to know what your home might be worth? Contact us for a FREE valuation!

Our team is ready to help you sell your home for the highest possible price ASAP

Bought with Joel Jon A Kreiser • Bryan Realty Group
"My job is to find and attract mastery-based agents to the office, protect the culture, and make sure everyone is happy! "







