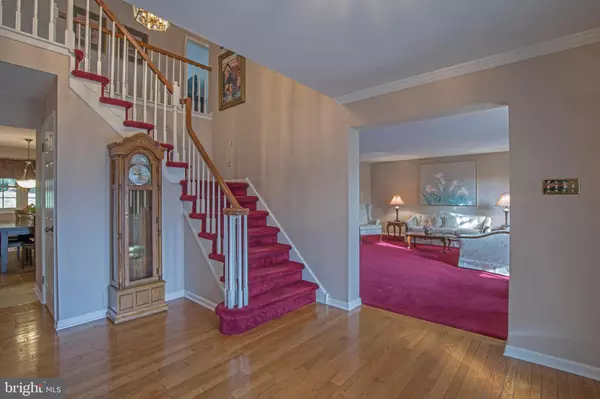$496,014
$475,000
4.4%For more information regarding the value of a property, please contact us for a free consultation.
4 Beds
3 Baths
3,194 SqFt
SOLD DATE : 01/14/2020
Key Details
Sold Price $496,014
Property Type Single Family Home
Sub Type Detached
Listing Status Sold
Purchase Type For Sale
Square Footage 3,194 sqft
Price per Sqft $155
Subdivision Mountain View
MLS Listing ID PABU483436
Sold Date 01/14/20
Style Colonial
Bedrooms 4
Full Baths 2
Half Baths 1
HOA Y/N N
Abv Grd Liv Area 3,194
Originating Board BRIGHT
Year Built 1987
Annual Tax Amount $7,671
Tax Year 2019
Lot Size 0.459 Acres
Acres 0.46
Lot Dimensions 100.00 x 200.00
Property Description
Tucked away in the community of Mountain View is this colonial waiting for you to open the door and begin creating memories. Loved by one family, this home exudes warmth and comfort, and is ready for a new homeowner to create a lifetime of memories. Peacefulness overcomes you as you approach the porch, ready for coffee or conversation with neighbors. Open the door to a two-story foyer, flanked by a back to front living room/ dining room with lovely windows that allow the flow of natural light to stream through . The stunning wood floors grace this entry of your home, giving the home depth and sophistication. Function, space, and charm are combined in your kitchen where you can prepare intimate meals or holiday dinners. The seamless flow into the family room allows you to be a part of each moment, with warmth added from the brick fireplace. Upstairs, your master suite will be a place to retreat to in the evenings, and you'll adore the natural sunlight to wake up to each day and boasts space and comfort with a private neutral bath, walk-in closet, and a sitting area which can be your resting spot after a long day, converted to a dream closet for clothing enthusiasts, a workout or yoga space. Three additional bedrooms with a shared hall bath complete this floor. The basement offers additional entertaining space with a bar area, kegerator, and pool table to enjoy game day and unforgettable parties. Opportunities are endless, so begin imagining your future within the National Award Winning Central Bucks School District.Pull down attic on second floor, two car garage, access from driveway to main floor mudroom and laundry area with half bath.
Location
State PA
County Bucks
Area Warwick Twp (10151)
Zoning RR
Rooms
Other Rooms Living Room, Dining Room, Primary Bedroom, Bedroom 2, Bedroom 3, Bedroom 4, Kitchen, Family Room, Other
Basement Full, Fully Finished
Interior
Interior Features Butlers Pantry, Kitchen - Eat-In, Stall Shower
Hot Water Electric
Heating Forced Air, Heat Pump - Electric BackUp
Cooling Central A/C
Flooring Carpet, Ceramic Tile, Wood
Fireplaces Number 1
Equipment Cooktop, Dishwasher, Disposal, Oven - Self Cleaning
Fireplace Y
Appliance Cooktop, Dishwasher, Disposal, Oven - Self Cleaning
Heat Source Electric
Laundry Main Floor
Exterior
Exterior Feature Deck(s), Patio(s)
Parking Features Inside Access, Garage - Side Entry
Garage Spaces 5.0
Utilities Available Cable TV
Water Access N
Roof Type Pitched,Shingle
Accessibility None
Porch Deck(s), Patio(s)
Attached Garage 2
Total Parking Spaces 5
Garage Y
Building
Lot Description Front Yard, Landscaping, Private, Rear Yard
Story 2
Sewer Public Sewer
Water Public
Architectural Style Colonial
Level or Stories 2
Additional Building Above Grade, Below Grade
Structure Type Cathedral Ceilings
New Construction N
Schools
Elementary Schools Jamison
Middle Schools Tamanend
High Schools Central Bucks High School South
School District Central Bucks
Others
Senior Community No
Tax ID 51-019-147
Ownership Fee Simple
SqFt Source Estimated
Special Listing Condition Standard
Read Less Info
Want to know what your home might be worth? Contact us for a FREE valuation!

Our team is ready to help you sell your home for the highest possible price ASAP

Bought with Paula Campbell • Realty ONE Group Legacy
"My job is to find and attract mastery-based agents to the office, protect the culture, and make sure everyone is happy! "







