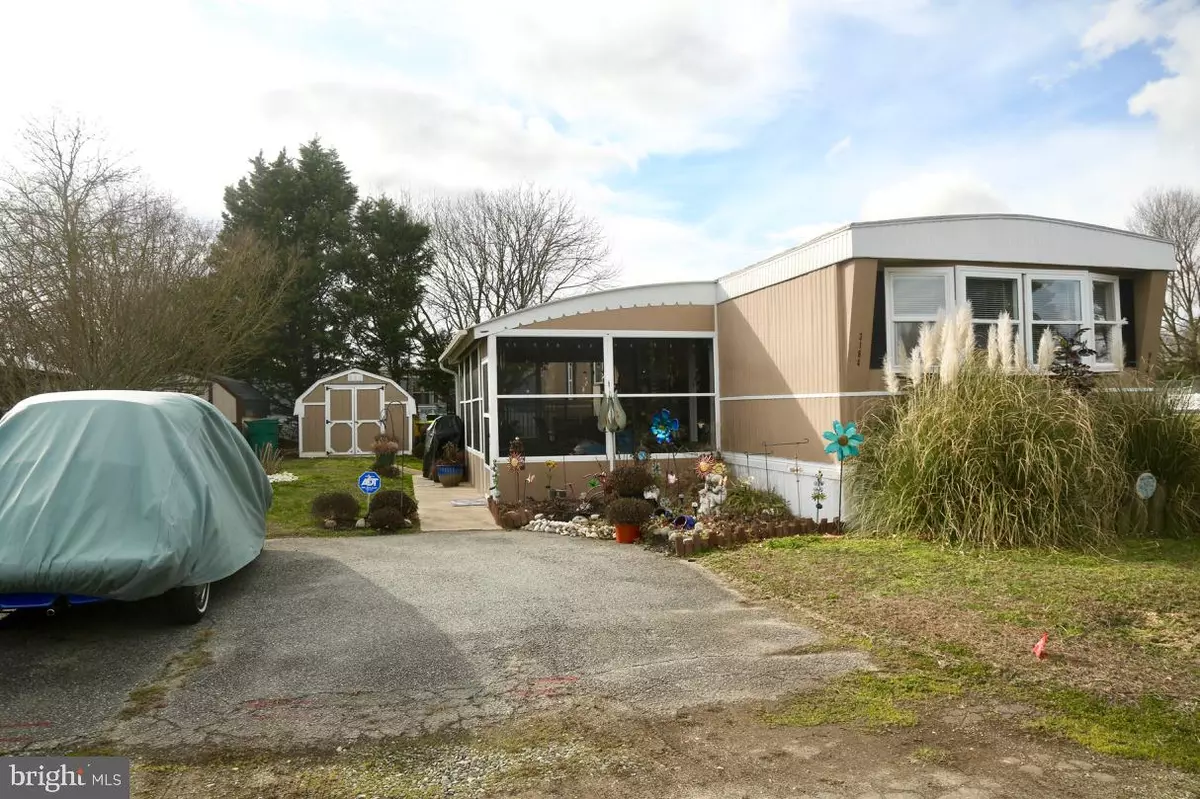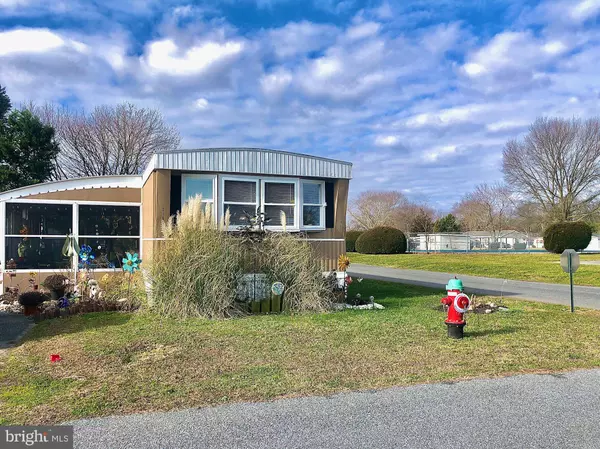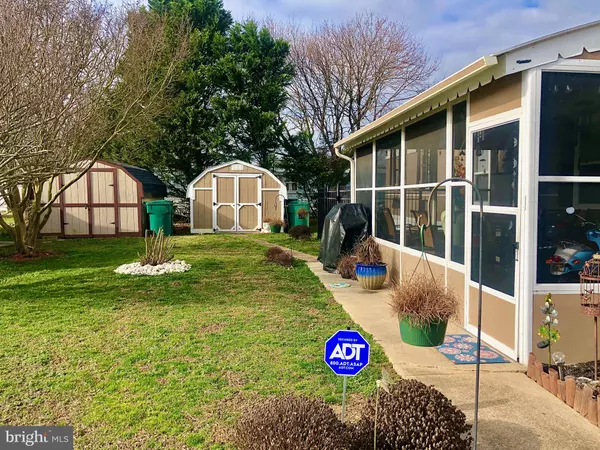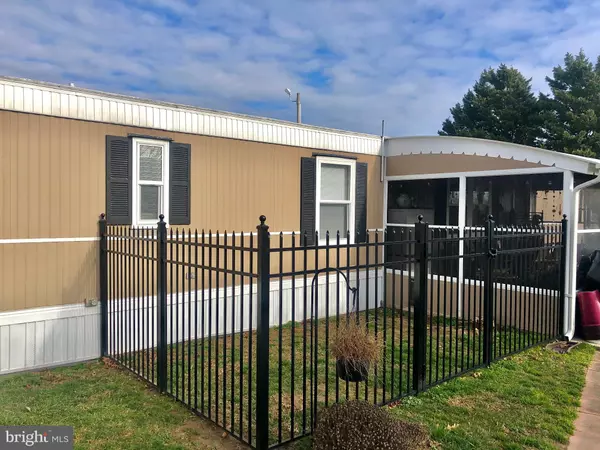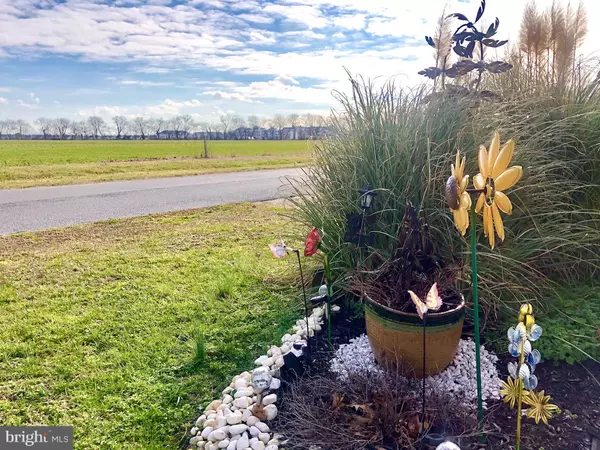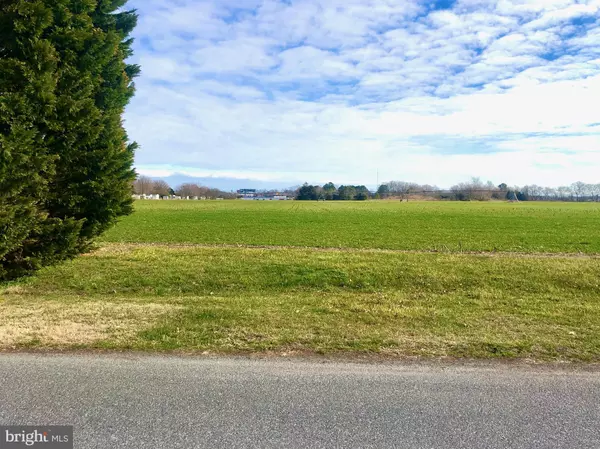$35,000
$39,900
12.3%For more information regarding the value of a property, please contact us for a free consultation.
2 Beds
1 Bath
1,000 SqFt
SOLD DATE : 03/01/2020
Key Details
Sold Price $35,000
Property Type Manufactured Home
Sub Type Manufactured
Listing Status Sold
Purchase Type For Sale
Square Footage 1,000 sqft
Price per Sqft $35
Subdivision Whispering Pine Mhp
MLS Listing ID DESU155004
Sold Date 03/01/20
Style Other
Bedrooms 2
Full Baths 1
HOA Y/N N
Abv Grd Liv Area 1,000
Originating Board BRIGHT
Land Lease Amount 563.0
Land Lease Frequency Monthly
Year Built 1983
Property Description
Beautifully renovated in 2018 this mobile home will make a great second/vacation home or full time residence. Many upgrades throughout including silver coating 2019of the roof (7yr manuf. warranty), new water heater, new piping underneath, tiled shower, an open floor living room and kitchen/ dinning area, new ceiling finish, fantastic kitchen with new cabinets & appliances and large island. Great view of the open field and steps away from the community pool. Low lot rent (currently $563 and new lot rent for new owner will be $608 a month) and very conveniently located minutes to Lewes beach, Rehoboth beach and the outlets. Lot rent covers trash and streets snow removal. Park management has no pet restrictions (on limit & breed) for owner occupants in the mobile home park. Move in ready! This mobile home has a nice size screened porch, shed & small fenced in area for your pets. Schedule your showing today!
Location
State DE
County Sussex
Area Lewes Rehoboth Hundred (31009)
Zoning RESIDENTIAL
Rooms
Main Level Bedrooms 2
Interior
Interior Features Ceiling Fan(s), Floor Plan - Open, Kitchen - Island, Kitchen - Table Space, Tub Shower
Heating Central, Heat Pump - Gas BackUp, Heat Pump(s)
Cooling Central A/C
Flooring Vinyl, Carpet
Equipment Dishwasher, Microwave, Oven - Single, Oven/Range - Gas, Washer, Dryer, Stove, Refrigerator
Furnishings No
Appliance Dishwasher, Microwave, Oven - Single, Oven/Range - Gas, Washer, Dryer, Stove, Refrigerator
Heat Source Propane - Leased
Laundry Has Laundry
Exterior
Garage Spaces 2.0
Amenities Available Pool - Outdoor, Pool Mem Avail
Water Access N
View Scenic Vista, Garden/Lawn
Roof Type Other
Accessibility 2+ Access Exits
Total Parking Spaces 2
Garage N
Building
Lot Description Cleared, Landscaping, Open, Premium
Story 1
Sewer Public Sewer
Water Public
Architectural Style Other
Level or Stories 1
Additional Building Above Grade
Structure Type Dry Wall
New Construction N
Schools
School District Cape Henlopen
Others
Pets Allowed Y
Senior Community No
Tax ID 334-05.00-155.00-18320
Ownership Land Lease
SqFt Source Estimated
Acceptable Financing Cash, Conventional
Listing Terms Cash, Conventional
Financing Cash,Conventional
Special Listing Condition Standard
Pets Allowed Number Limit, Breed Restrictions
Read Less Info
Want to know what your home might be worth? Contact us for a FREE valuation!

Our team is ready to help you sell your home for the highest possible price ASAP

Bought with RUSLANA STOYKOVA • RE/MAX Associates

"My job is to find and attract mastery-based agents to the office, protect the culture, and make sure everyone is happy! "


