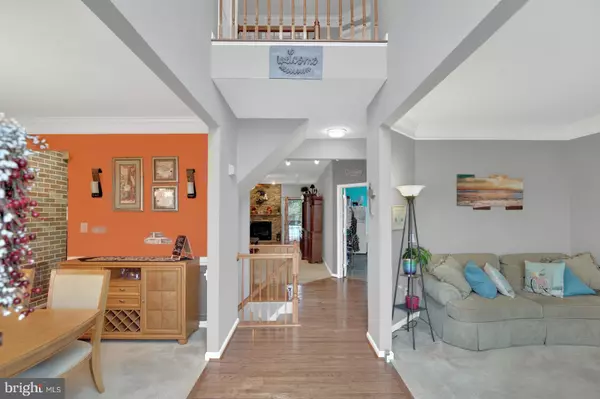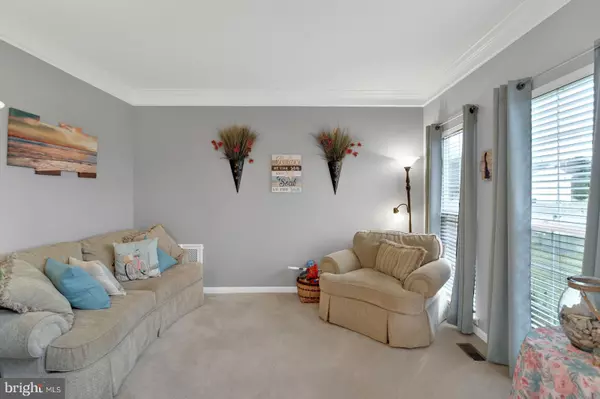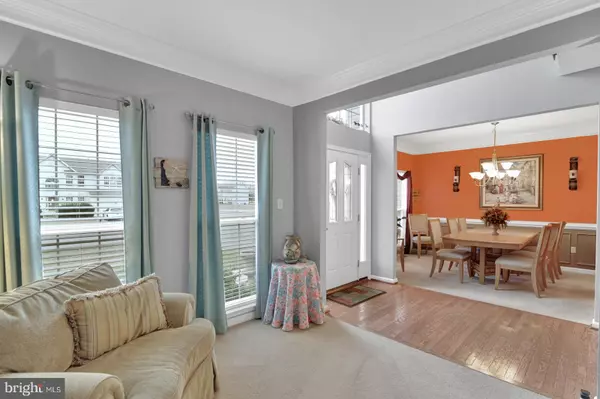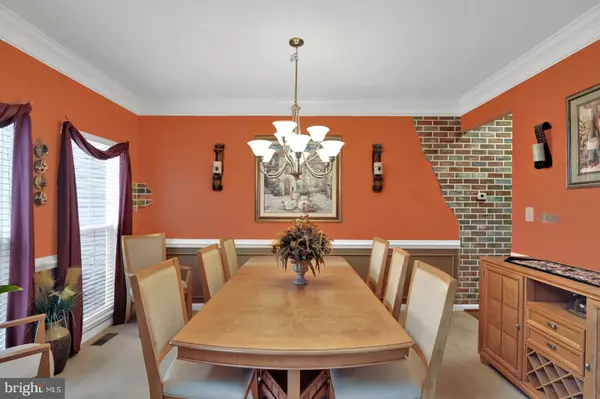$315,000
$319,900
1.5%For more information regarding the value of a property, please contact us for a free consultation.
5 Beds
3 Baths
3,184 SqFt
SOLD DATE : 04/23/2020
Key Details
Sold Price $315,000
Property Type Single Family Home
Sub Type Detached
Listing Status Sold
Purchase Type For Sale
Square Footage 3,184 sqft
Price per Sqft $98
Subdivision Riverview Estates
MLS Listing ID DEKT235668
Sold Date 04/23/20
Style Contemporary
Bedrooms 5
Full Baths 2
Half Baths 1
HOA Fees $13/ann
HOA Y/N Y
Abv Grd Liv Area 3,184
Originating Board BRIGHT
Year Built 2007
Annual Tax Amount $1,926
Tax Year 2019
Lot Size 0.555 Acres
Acres 0.56
Lot Dimensions 169.80 x 142.46
Property Description
R11338 Large Home with Lots of Versatility! 5 BRs, 2.5 BA, Gourmet Kitchen - DBL Ovens, Stainless Steel Appliances, Corian Counter Tops, Large Island & Pantry. FR w/gas FP & Full Stone Wall, Formal LR and DR, Large 1st floor Office could be used for Hobbies, Play Room, or Guest Bedroom, Full Basement ready to be finished. Basement Sliders w/walk out steps adds lots of light, plumbed for full bath. Lots of extras-5" crown molding, 8 Ceiling Fans, Corner Lot .56 AC, Public Water and Sewer. Cheapest combination of Utilities in the State-DE Elec Coop & Chesapeake Natural Gas Heat. Largest model (3184 Sq Ft) built by Richmond America, The Princeton . Low HOA $160 a YEAR! Total property taxes include trash, recycling and removal yard waste. USDA, VA, FHA and Conventional Financing.
Location
State DE
County Kent
Area Lake Forest (30804)
Zoning AR
Rooms
Other Rooms Living Room, Dining Room, Kitchen, Family Room, Office, Half Bath
Basement Outside Entrance, Poured Concrete, Rough Bath Plumb, Unfinished
Interior
Interior Features Attic, Ceiling Fan(s), Chair Railings, Crown Moldings, Kitchen - Island, Kitchen - Table Space, Kitchen - Gourmet, Primary Bath(s), Pantry, Recessed Lighting, Soaking Tub, Stall Shower, Walk-in Closet(s), Upgraded Countertops, Window Treatments
Hot Water Natural Gas
Heating Forced Air
Cooling Central A/C
Fireplaces Number 1
Fireplaces Type Fireplace - Glass Doors, Gas/Propane, Stone
Equipment Built-In Microwave, Dishwasher, Oven - Double, Refrigerator, Cooktop, Water Heater
Fireplace Y
Appliance Built-In Microwave, Dishwasher, Oven - Double, Refrigerator, Cooktop, Water Heater
Heat Source Natural Gas
Laundry Main Floor
Exterior
Exterior Feature Deck(s)
Parking Features Garage - Front Entry, Garage Door Opener, Inside Access
Garage Spaces 2.0
Pool Above Ground
Utilities Available Cable TV, Natural Gas Available
Water Access N
Accessibility None
Porch Deck(s)
Attached Garage 2
Total Parking Spaces 2
Garage Y
Building
Story 2
Sewer Public Sewer
Water Public
Architectural Style Contemporary
Level or Stories 2
Additional Building Above Grade, Below Grade
New Construction N
Schools
Elementary Schools Lake For E
Middle Schools Chipman
High Schools Lake Forest
School District Lake Forest
Others
Senior Community No
Tax ID SM-00-13001-02-2400-000
Ownership Fee Simple
SqFt Source Assessor
Acceptable Financing Conventional, FHA, USDA, VA
Horse Property N
Listing Terms Conventional, FHA, USDA, VA
Financing Conventional,FHA,USDA,VA
Special Listing Condition Standard
Read Less Info
Want to know what your home might be worth? Contact us for a FREE valuation!

Our team is ready to help you sell your home for the highest possible price ASAP

Bought with Sue A Leek • Coldwell Banker Realty
"My job is to find and attract mastery-based agents to the office, protect the culture, and make sure everyone is happy! "







