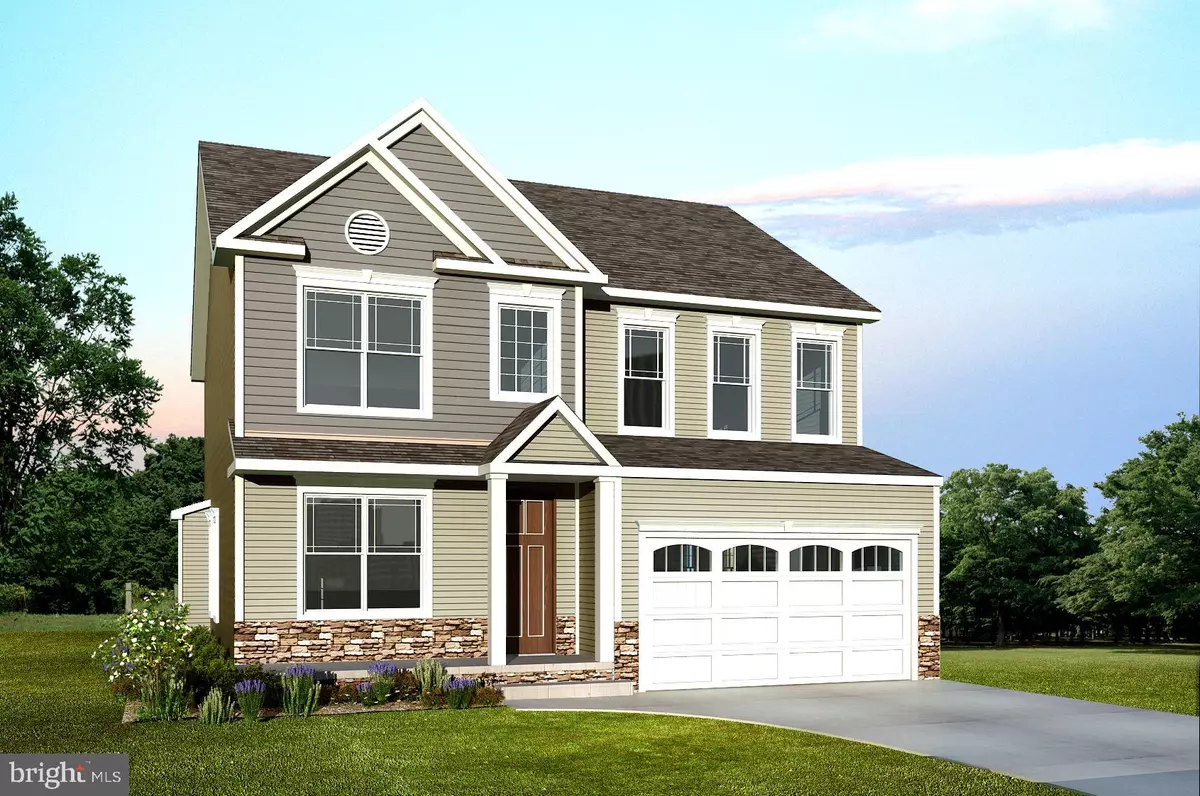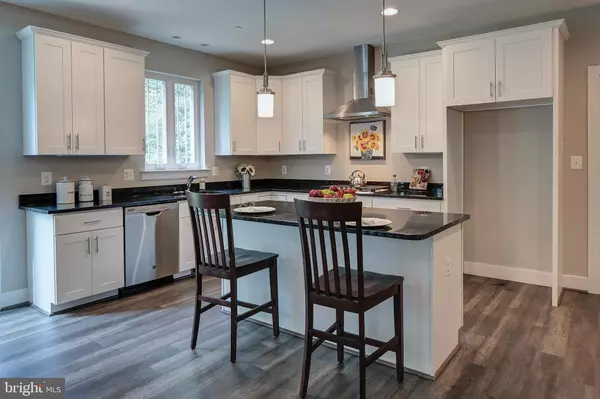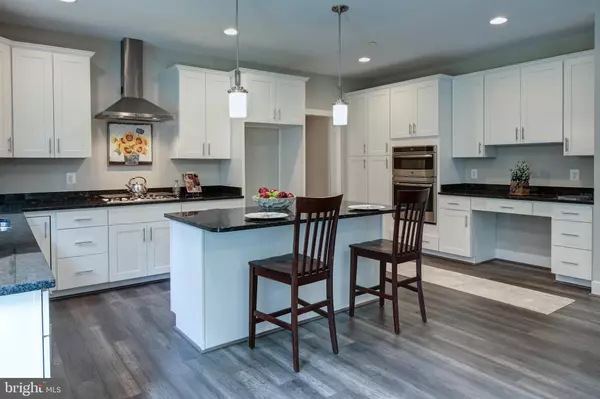$575,000
$575,000
For more information regarding the value of a property, please contact us for a free consultation.
4 Beds
3 Baths
2,013 SqFt
SOLD DATE : 02/07/2020
Key Details
Sold Price $575,000
Property Type Single Family Home
Sub Type Detached
Listing Status Sold
Purchase Type For Sale
Square Footage 2,013 sqft
Price per Sqft $285
Subdivision Cape St Claire
MLS Listing ID MDAA416482
Sold Date 02/07/20
Style Craftsman,Colonial,Traditional
Bedrooms 4
Full Baths 2
Half Baths 1
HOA Y/N N
Abv Grd Liv Area 2,013
Originating Board BRIGHT
Year Built 2019
Tax Year 2020
Lot Size 9,240 Sqft
Acres 0.21
Property Description
Nearing completion, this stately new Craftsman Build guarantees a December 2019 delivery! Cedar Square Homes, one of AA County's most reputable builders is excited to offer you this stunning home located steps away from the Chesapeake Bay. Exterior Ledgestone and Board & Batten Siding compliment the welcoming front porch with grand columns. Impressive 2 story foyer invites you into generous light filled living spaces. Rich 5" plank flooring, hardwood stairs, 9' ceilings, and oversized windows tastefully define the first floor. The chef inspired kitchen has recessed lighting, a large double casement window over the sink, stainless appliances, 42" white maple cabinetry, a large island with pendant lighting, and sparkling granite countertops. Formal living room is perfect for a home office or library. The cozy fireplace is the focal point of the large family room. Luxurious Owner's suite has a fabulous walk-in closet and spa inspired private bath. Master bath has a double vanity with granite top, large tuscan tiles on floor, tub deck, and shower walls, relaxing soaking tub and separate shower. You will love having the laundry room on the 2nd floor! All upstairs bedrooms are thoughtfully sized, each having great closet spaces! The unfinished basement has a 3 piece rough-in and walkout stairs - ready for you to add your finishing touches! Oversized 2 car garage! The yard is cleared and level plenty of room for outdoor activities, a large deck, and a garden! This is truly a must see! The home is located one street away from the Chesapeake Bay water privileges! Community playground, beach, boat ramp! Pool memberships and boat slips have minimal fees! The community shopping center has a fabulous grocery store, delicious dining, fun pubs, boutique shops, even a local gas station! So convenient! Access to Routes 50, 97, and 2 are minutes away!
Location
State MD
County Anne Arundel
Zoning RESIDENTIAL
Rooms
Other Rooms Dining Room, Primary Bedroom, Bedroom 2, Bedroom 3, Bedroom 4, Kitchen, Basement, Library, Foyer, Great Room, Utility Room, Bathroom 2, Primary Bathroom, Half Bath
Basement Connecting Stairway, Daylight, Partial, Drain, Full, Heated, Interior Access, Outside Entrance, Poured Concrete, Rear Entrance, Rough Bath Plumb, Space For Rooms, Sump Pump, Unfinished, Walkout Stairs, Water Proofing System, Windows
Interior
Interior Features Breakfast Area, Carpet, Dining Area, Family Room Off Kitchen, Floor Plan - Open, Floor Plan - Traditional, Kitchen - Country, Kitchen - Eat-In, Kitchen - Gourmet, Kitchen - Island, Primary Bath(s), Pantry, Recessed Lighting, Soaking Tub, Sprinkler System, Stall Shower, Tub Shower, Upgraded Countertops, Walk-in Closet(s), Wood Floors
Hot Water Electric
Heating Forced Air, Programmable Thermostat
Cooling Heat Pump(s), Programmable Thermostat
Flooring Laminated, Hardwood, Ceramic Tile, Carpet
Fireplaces Number 1
Fireplaces Type Gas/Propane, Mantel(s)
Equipment Built-In Microwave, Dishwasher, Disposal, Energy Efficient Appliances, Exhaust Fan, Icemaker, Microwave, Oven - Self Cleaning, Oven - Single, Oven/Range - Electric, Stainless Steel Appliances, Stove, Washer/Dryer Hookups Only, Water Heater, Water Heater - High-Efficiency
Furnishings No
Fireplace Y
Appliance Built-In Microwave, Dishwasher, Disposal, Energy Efficient Appliances, Exhaust Fan, Icemaker, Microwave, Oven - Self Cleaning, Oven - Single, Oven/Range - Electric, Stainless Steel Appliances, Stove, Washer/Dryer Hookups Only, Water Heater, Water Heater - High-Efficiency
Heat Source Electric
Laundry Upper Floor
Exterior
Parking Features Covered Parking, Garage - Front Entry, Inside Access
Garage Spaces 6.0
Utilities Available Fiber Optics Available, Under Ground
Amenities Available Beach, Baseball Field, Boat Ramp, Boat Dock/Slip, Bike Trail, Club House, Common Grounds, Community Center, Convenience Store, Jog/Walk Path, Marina/Marina Club, Meeting Room, Picnic Area, Pier/Dock, Party Room, Pool - Outdoor, Pool Mem Avail, Soccer Field, Swimming Pool, Tot Lots/Playground, Water/Lake Privileges
Water Access Y
Water Access Desc Boat - Powered,Canoe/Kayak,Fishing Allowed,Personal Watercraft (PWC),Private Access,Sail,Swimming Allowed,Waterski/Wakeboard
View Garden/Lawn
Roof Type Composite,Shingle
Street Surface Black Top
Accessibility None
Attached Garage 2
Total Parking Spaces 6
Garage Y
Building
Lot Description Cleared, Front Yard, Landscaping, Level, Rear Yard, SideYard(s), Unrestricted
Story 3+
Foundation Concrete Perimeter
Sewer Public Sewer
Water Well
Architectural Style Craftsman, Colonial, Traditional
Level or Stories 3+
Additional Building Above Grade
Structure Type 2 Story Ceilings,9'+ Ceilings,High
New Construction Y
Schools
Elementary Schools Cape St. Claire
Middle Schools Magothy River
High Schools Broadneck
School District Anne Arundel County Public Schools
Others
Senior Community No
Tax ID NO TAX RECORD
Ownership Fee Simple
SqFt Source Assessor
Acceptable Financing VA, FHA, Cash, Conventional
Listing Terms VA, FHA, Cash, Conventional
Financing VA,FHA,Cash,Conventional
Special Listing Condition Standard
Read Less Info
Want to know what your home might be worth? Contact us for a FREE valuation!

Our team is ready to help you sell your home for the highest possible price ASAP

Bought with Wendy T Oliver • Coldwell Banker Realty
"My job is to find and attract mastery-based agents to the office, protect the culture, and make sure everyone is happy! "







