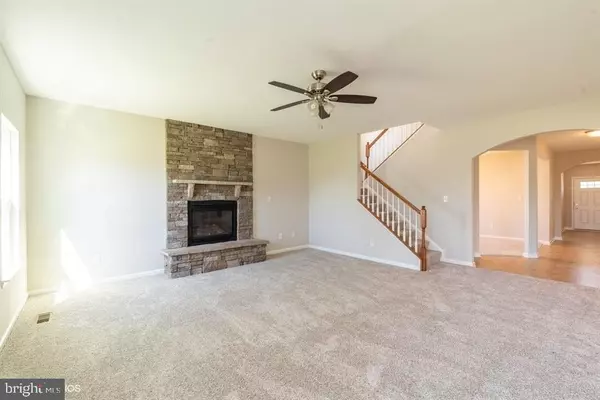$405,000
$399,900
1.3%For more information regarding the value of a property, please contact us for a free consultation.
6 Beds
5 Baths
3,805 SqFt
SOLD DATE : 07/31/2020
Key Details
Sold Price $405,000
Property Type Single Family Home
Sub Type Detached
Listing Status Sold
Purchase Type For Sale
Square Footage 3,805 sqft
Price per Sqft $106
Subdivision Providence Crossing
MLS Listing ID DEKT239170
Sold Date 07/31/20
Style Traditional
Bedrooms 6
Full Baths 4
Half Baths 1
HOA Y/N N
Abv Grd Liv Area 3,805
Originating Board BRIGHT
Year Built 2016
Annual Tax Amount $2,465
Tax Year 2019
Lot Size 0.269 Acres
Acres 0.27
Lot Dimensions 90.24 x 130.00
Property Description
R-11504 Welcome Home. Walk into the front door through a long wide hallway that opens to a massive family room and open kitchen. This kitchen offers a 10 ft center island looking out over a huge gather room with stone fireplace. There is so much cabinet space any cook would be envious of. New appliances include a double over, flat top gas range and dishwasher. Lots of additional room off the kitchen for dining or seating . There is also a huge pantry too. Also on the first floor a full bedroom with a full bath. Upstairs a huge master bedroom with trey ceiling walk in closet, 5ft glass enclosed tile shower and large soaking tub. The other bedrooms are set to each side of the house. Two with an adjoining jack and jill bath, each with it's own private vanity. Down the hall and around the corner you will find two more bedroom of very good size and a hall full bath. The laundry room with new tile floor is upstairs as well. A full basement with 8 ft walkout to the back yard is part finished and very open. A good sized storage area downstairs and it is a room plumbed for another half bath.The whole house has just been painted and new carpeting installed everywhere. All the stainless appliances are new too. This home is move in ready and priced to sell. This is a Fannie Mae Homepath property.
Location
State DE
County Kent
Area Smyrna (30801)
Zoning RS
Rooms
Basement Full, Partially Finished, Poured Concrete, Walkout Stairs
Main Level Bedrooms 1
Interior
Heating Central
Cooling Central A/C
Fireplaces Number 1
Fireplaces Type Stone
Fireplace Y
Heat Source Natural Gas
Exterior
Parking Features Garage - Front Entry, Garage Door Opener, Inside Access
Garage Spaces 2.0
Water Access N
Accessibility None
Attached Garage 2
Total Parking Spaces 2
Garage Y
Building
Lot Description Backs - Open Common Area
Story 2
Sewer Public Septic
Water Public
Architectural Style Traditional
Level or Stories 2
Additional Building Above Grade, Below Grade
New Construction N
Schools
School District Smyrna
Others
Senior Community No
Tax ID KH-04-02702-02-0100-000
Ownership Fee Simple
SqFt Source Assessor
Acceptable Financing Conventional, VA
Listing Terms Conventional, VA
Financing Conventional,VA
Special Listing Condition REO (Real Estate Owned)
Read Less Info
Want to know what your home might be worth? Contact us for a FREE valuation!

Our team is ready to help you sell your home for the highest possible price ASAP

Bought with Sue A Leek • Coldwell Banker Realty

"My job is to find and attract mastery-based agents to the office, protect the culture, and make sure everyone is happy! "







