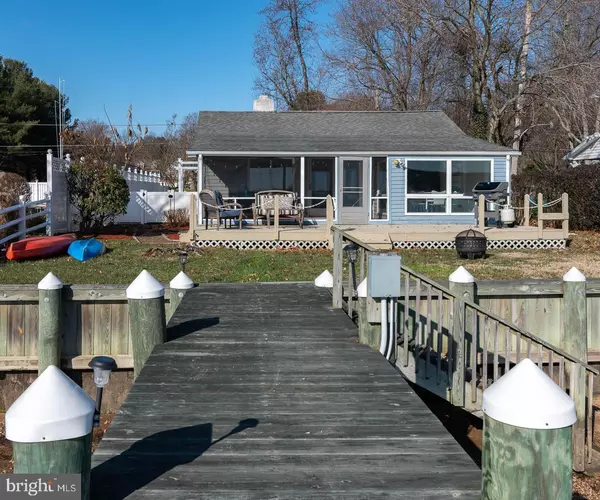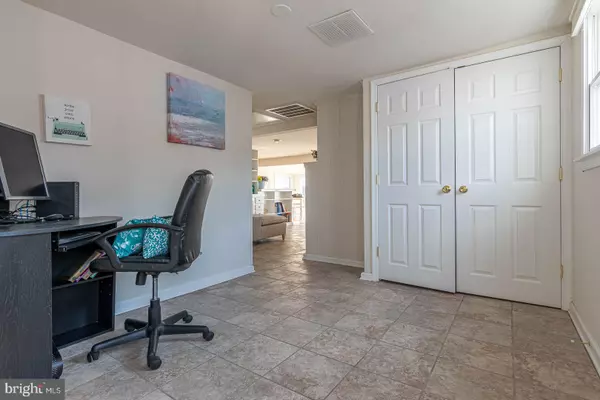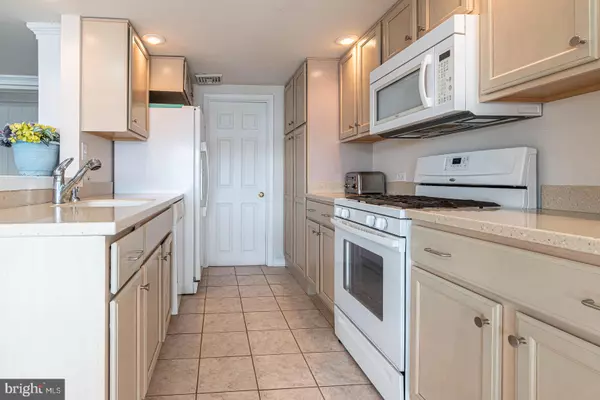$380,000
$394,900
3.8%For more information regarding the value of a property, please contact us for a free consultation.
3 Beds
2 Baths
1,178 SqFt
SOLD DATE : 01/28/2020
Key Details
Sold Price $380,000
Property Type Single Family Home
Sub Type Detached
Listing Status Sold
Purchase Type For Sale
Square Footage 1,178 sqft
Price per Sqft $322
Subdivision Woodcrest Shores
MLS Listing ID MDCC167366
Sold Date 01/28/20
Style Traditional,Cottage,Ranch/Rambler
Bedrooms 3
Full Baths 2
HOA Y/N N
Abv Grd Liv Area 1,178
Originating Board BRIGHT
Year Built 1950
Annual Tax Amount $4,695
Tax Year 2019
Lot Size 5,000 Sqft
Acres 0.11
Property Description
Want the opportunity to own a riverfront home, well here it is and priced to sell.. Such pride in ownership with this 3BR/2BA home that just had a great mini-makeover. Private Master Suite. 2- other Spacious Bedrooms, Separate Laundry. One floor living at it's best. Gourmet kitchen with separate dining that offers an endless view of the river while you enjoy the feast. Sit comfy in the family room and start a fire or head outside to the screen porch or deck to eat your crabs while taking in all that fun & sun. Fenced in yard for pets and privacy. Nice storage shed for the kayaks. Beautiful custom dock and boat lift. This is the perfect house for that perfect getaway!!!! Take a tour and let let us know if we are spot on!!!.
Location
State MD
County Cecil
Zoning SR
Rooms
Other Rooms Dining Room, Primary Bedroom, Bedroom 2, Bedroom 3, Kitchen, Family Room, Foyer, Bathroom 2, Primary Bathroom, Screened Porch
Main Level Bedrooms 3
Interior
Interior Features Built-Ins, Ceiling Fan(s), Combination Kitchen/Dining, Dining Area, Family Room Off Kitchen, Floor Plan - Traditional, Kitchen - Gourmet, Primary Bath(s), Primary Bedroom - Bay Front, Pantry, Window Treatments
Hot Water Bottled Gas, Instant Hot Water
Heating Heat Pump(s)
Cooling Ceiling Fan(s), Central A/C
Fireplaces Number 1
Fireplaces Type Wood
Equipment Built-In Microwave, Built-In Range, Disposal, Dishwasher
Furnishings Yes
Fireplace Y
Appliance Built-In Microwave, Built-In Range, Disposal, Dishwasher
Heat Source Propane - Owned
Laundry Main Floor
Exterior
Garage Spaces 4.0
Fence Vinyl
Utilities Available Cable TV, Propane, DSL Available
Waterfront Description Private Dock Site
Water Access Y
Water Access Desc Boat - Powered,Canoe/Kayak,Fishing Allowed,Personal Watercraft (PWC),Private Access,Sail,Swimming Allowed,Waterski/Wakeboard
View River
Accessibility None
Total Parking Spaces 4
Garage N
Building
Lot Description Bulkheaded, Landscaping
Story 1
Sewer On Site Septic
Water Public
Architectural Style Traditional, Cottage, Ranch/Rambler
Level or Stories 1
Additional Building Above Grade, Below Grade
New Construction N
Schools
School District Cecil County Public Schools
Others
Pets Allowed Y
Senior Community No
Tax ID 0805043360
Ownership Fee Simple
SqFt Source Assessor
Acceptable Financing Cash, Conventional, FHA, Private, VA
Horse Property N
Listing Terms Cash, Conventional, FHA, Private, VA
Financing Cash,Conventional,FHA,Private,VA
Special Listing Condition Standard
Pets Allowed No Pet Restrictions
Read Less Info
Want to know what your home might be worth? Contact us for a FREE valuation!

Our team is ready to help you sell your home for the highest possible price ASAP

Bought with James P Moran • O'Conor, Mooney & Fitzgerald
"My job is to find and attract mastery-based agents to the office, protect the culture, and make sure everyone is happy! "







