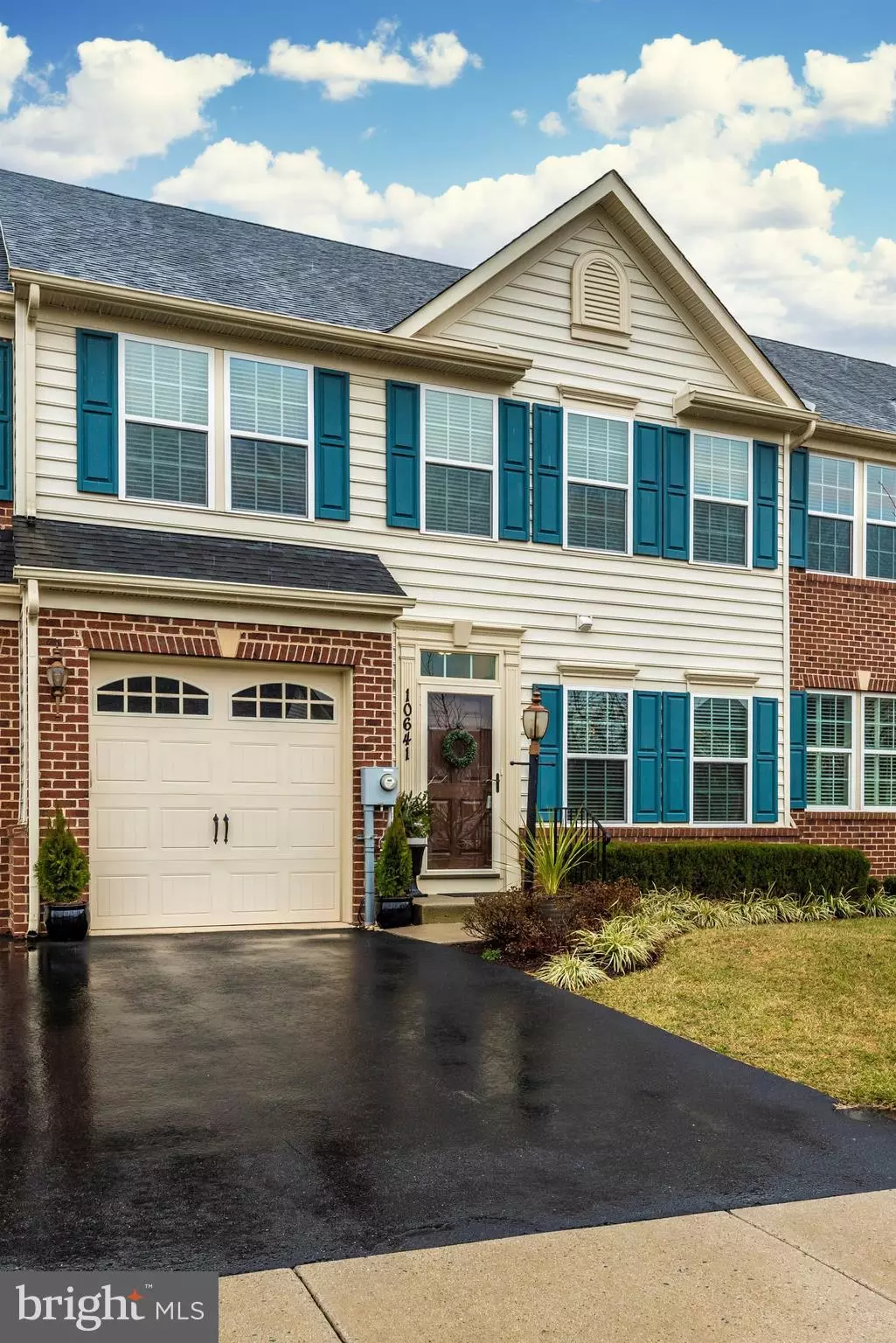$374,500
$374,500
For more information regarding the value of a property, please contact us for a free consultation.
3 Beds
3 Baths
1,908 SqFt
SOLD DATE : 03/24/2020
Key Details
Sold Price $374,500
Property Type Condo
Sub Type Condo/Co-op
Listing Status Sold
Purchase Type For Sale
Square Footage 1,908 sqft
Price per Sqft $196
Subdivision Signature Club At Greenview
MLS Listing ID MDFR259716
Sold Date 03/24/20
Style Colonial
Bedrooms 3
Full Baths 2
Half Baths 1
Condo Fees $350/mo
HOA Y/N N
Abv Grd Liv Area 1,908
Originating Board BRIGHT
Year Built 2011
Annual Tax Amount $3,373
Tax Year 2019
Property Description
OPEN SUNDAY Feb. 16th - 1:00-3:00 Beautiful & spacious main level living. This prestigious adult community is amazing. Formal dining room enters into gourmet kitchen with stainless appliances, & granite counters. Large master suite on main level with tray ceiling & huge luxury bath with tiled shower and double sinks. Wonderful walk in closet. Seller's have the optional bump-out which makes for a large living room with lots of windows for natural light. Living room enters onto a lovely screened porch and deck overlooking large common area and views. Upper level is perfect for all your guest with 2 large bedrooms that will fit king size beds and plenty of room left over. Loft area which is a perfect place for an office, or family room. Full bath and hobby closet are also on the upper level. Lower level is huge and unfinished with a rough in for bathroom, waiting for you to design your own way. Association maintains the exterior, roof, lawn maintenance, mowing, mulching, snow, trash, pool & more. Clubhouse features exercise room, pool table, kitchen, bar area, & exit to pool. Friendly neighborhood & many activities in and out of the club house, if you want to participate. It does not look like the public records has the correct amount of sq footage, it doesn't show the extended living room. This home shines. Additional pictures soon
Location
State MD
County Frederick
Zoning XXX
Rooms
Other Rooms Living Room, Dining Room, Primary Bedroom, Bedroom 2, Bedroom 3, Kitchen, Basement, Foyer, Laundry, Loft, Utility Room, Bathroom 2, Bonus Room, Hobby Room, Primary Bathroom, Screened Porch
Basement Other, Full, Unfinished, Rough Bath Plumb
Main Level Bedrooms 1
Interior
Interior Features Breakfast Area, Carpet, Ceiling Fan(s), Entry Level Bedroom, Floor Plan - Open, Formal/Separate Dining Room, Kitchen - Gourmet, Sprinkler System, Walk-in Closet(s), Wood Floors
Hot Water Electric
Heating Forced Air
Cooling Ceiling Fan(s), Central A/C
Equipment Built-In Microwave, Dishwasher, Disposal, Dryer, Oven - Self Cleaning, Oven/Range - Electric, Refrigerator, Stainless Steel Appliances, Washer
Appliance Built-In Microwave, Dishwasher, Disposal, Dryer, Oven - Self Cleaning, Oven/Range - Electric, Refrigerator, Stainless Steel Appliances, Washer
Heat Source Natural Gas
Laundry Main Floor
Exterior
Exterior Feature Deck(s), Screened, Porch(es)
Parking Features Garage - Front Entry
Garage Spaces 1.0
Utilities Available Other, Natural Gas Available
Amenities Available Club House, Exercise Room, Pool - Outdoor, Retirement Community, Tennis Courts
Water Access N
Accessibility Level Entry - Main
Porch Deck(s), Screened, Porch(es)
Attached Garage 1
Total Parking Spaces 1
Garage Y
Building
Lot Description Backs - Open Common Area
Story 3+
Sewer Public Sewer
Water Public
Architectural Style Colonial
Level or Stories 3+
Additional Building Above Grade, Below Grade
New Construction N
Schools
School District Frederick County Public Schools
Others
HOA Fee Include Common Area Maintenance,Lawn Care Front,Lawn Care Rear,Lawn Care Side,Lawn Maintenance,Pool(s),Snow Removal,Trash
Senior Community Yes
Age Restriction 55
Tax ID 1109588270
Ownership Condominium
Special Listing Condition Standard
Read Less Info
Want to know what your home might be worth? Contact us for a FREE valuation!

Our team is ready to help you sell your home for the highest possible price ASAP

Bought with Lynn M Collins • Long & Foster Real Estate, Inc.
"My job is to find and attract mastery-based agents to the office, protect the culture, and make sure everyone is happy! "







