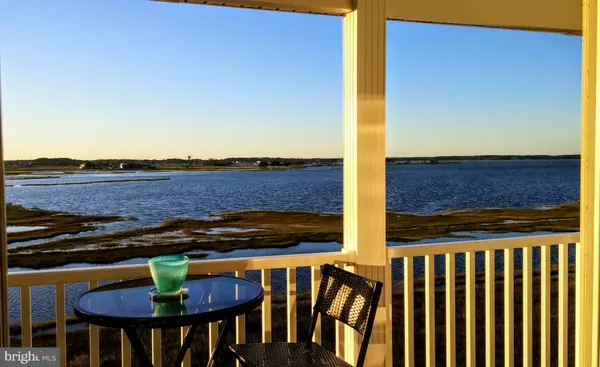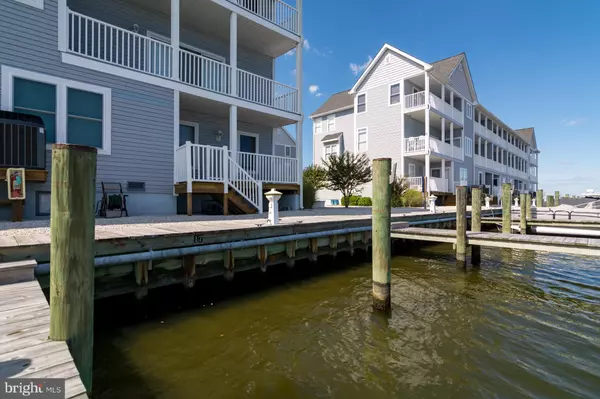$570,000
$584,900
2.5%For more information regarding the value of a property, please contact us for a free consultation.
4 Beds
4 Baths
2,200 SqFt
SOLD DATE : 04/02/2020
Key Details
Sold Price $570,000
Property Type Condo
Sub Type Condo/Co-op
Listing Status Sold
Purchase Type For Sale
Square Footage 2,200 sqft
Price per Sqft $259
Subdivision Lighthouse View
MLS Listing ID DESU149274
Sold Date 04/02/20
Style Coastal,Contemporary
Bedrooms 4
Full Baths 3
Half Baths 1
Condo Fees $1,532/qua
HOA Y/N N
Abv Grd Liv Area 2,200
Originating Board BRIGHT
Year Built 2004
Annual Tax Amount $1,093
Tax Year 2019
Property Description
STRIKING BAY VIEW ON 3 BALCONIES/WALK TO THE OCEAN! Welcome to "Your Happy Place!" This fully furnished, 3 story, 4 BR 3.5 BA spacious townhome awaits you in the private, water-access, gated community of Lighthouse View. Sweeping views of the Little Assawoman Bay from 3 Balconies! Imagine stepping out with a drink to watch the boats go by, nap or simply gaze at the water to watch the birds at play. Bay access is yours as well, with your very own deeded boat slip. The Bay Views are BREATHTAKING! It's another world! The historic Fenwick Island Lighthouse can be seen from the Kitchen, DR and 3rd floor front Balcony. The ocean awaits you just a 1/2 mile away with its generous, soft & sandy beaches. After sun & fun at the beach, cool off in the "Glistening Pool on the Bay."' Across to the canal is your assigned #17 Boat Slip at the private Marina, which provides easy access to the open waters of the bay. From all settings, Lighthouse View #5 presents extraordinary views, especially at sundown! With a proven rental history, this turn-key townhome is the opportunity that you have been waiting for! A direct BAY VIEW is yours as you enter the 1st floor of this delightful townhome. To the left are the laundry area & utility closet. To the right is the beautiful Alternate MB offering a Bay View, full Bath and walk-in closet. Through the sliders, you can access the deck, leading to the edge of the bay or down to the pool. Make your way to the 2nd floor via the gleaming hardwood stairs to the main living area where you'll enjoy the welcoming feeling of the airy & cheery Living Room. Sliders open to the STRIKING BAY VIEW! The Balcony is well-appointed with comfortable patio furniture for relaxing. Then move into the bright, functional Kitchen with a pantry for storage. Choose your comfort in the roomy dining area. The DR easily seats 8, the Breakfast Bar allows 3, & there is a pub set too. The Powder Room is centrally located between the LR & DR, next to a large hall closet. The 3rd floor presents a spacious Master Suite, which welcomes you with its vaulted ceiling & the BEST BALCONY BAY VIEW! A walk-in closet & large Bath w/double vanities rounds out the Suite. BRs 3 & 4 share a Balcony overlooking the canal & Fenwick Island Lighthouse. The 3rd full Bath services these rooms. A 1-car Garage is accessible from the Entry Hall. Community parking is available in front of the townhome. Fenwick Island offers great options for enjoying the beach, only 1/2 mile away. Near Ocean City, this townhome offers accessibility to events, unbeatable shopping, fine dining & recreational sports. Seaside towns of Bethany Beach, Dewey Beach & Rehoboth Beach offer all the GOOD TIMES you could want! Make this move-in-ready gem "Your Happy Place" today!
Location
State DE
County Sussex
Area Baltimore Hundred (31001)
Zoning D
Rooms
Main Level Bedrooms 1
Interior
Hot Water Electric
Heating Heat Pump(s)
Cooling Central A/C
Flooring Carpet, Ceramic Tile, Hardwood
Fireplaces Number 1
Fireplace Y
Heat Source Electric
Exterior
Exterior Feature Deck(s), Balconies- Multiple
Parking Features Garage - Front Entry
Garage Spaces 1.0
Amenities Available Boat Dock/Slip, Common Grounds, Marina/Marina Club, Pool - Outdoor, Swimming Pool, Water/Lake Privileges
Water Access Y
Water Access Desc Boat - Powered,Canoe/Kayak,Private Access
View Bay, Canal
Roof Type Architectural Shingle
Accessibility 2+ Access Exits
Porch Deck(s), Balconies- Multiple
Attached Garage 1
Total Parking Spaces 1
Garage Y
Building
Lot Description Landscaping, No Thru Street
Story 3+
Sewer Public Sewer
Water Public
Architectural Style Coastal, Contemporary
Level or Stories 3+
Additional Building Above Grade, Below Grade
New Construction N
Schools
School District Indian River
Others
HOA Fee Include Common Area Maintenance,Lawn Maintenance,Pier/Dock Maintenance,Pool(s),Road Maintenance,Security Gate,Snow Removal,Trash
Senior Community No
Tax ID 134-23.00-3.03-5
Ownership Condominium
Acceptable Financing Cash, Conventional
Listing Terms Cash, Conventional
Financing Cash,Conventional
Special Listing Condition Standard
Read Less Info
Want to know what your home might be worth? Contact us for a FREE valuation!

Our team is ready to help you sell your home for the highest possible price ASAP

Bought with Jason M Zang • Coldwell Banker Chesapeake Real Estate

"My job is to find and attract mastery-based agents to the office, protect the culture, and make sure everyone is happy! "







