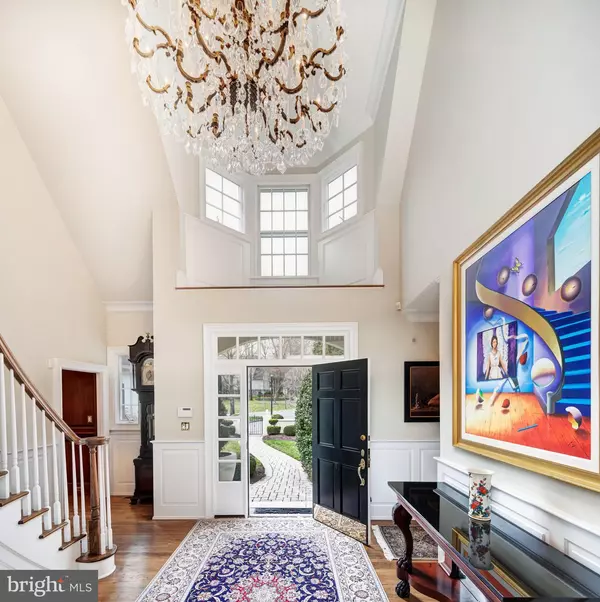$1,695,000
$1,800,000
5.8%For more information regarding the value of a property, please contact us for a free consultation.
6 Beds
6 Baths
5,000 SqFt
SOLD DATE : 11/19/2020
Key Details
Sold Price $1,695,000
Property Type Single Family Home
Sub Type Detached
Listing Status Sold
Purchase Type For Sale
Square Footage 5,000 sqft
Price per Sqft $339
Subdivision Pond View
MLS Listing ID NJME292198
Sold Date 11/19/20
Style Manor
Bedrooms 6
Full Baths 5
Half Baths 1
HOA Fees $166/ann
HOA Y/N Y
Abv Grd Liv Area 5,000
Originating Board BRIGHT
Year Built 2000
Annual Tax Amount $32,840
Tax Year 2019
Lot Size 0.600 Acres
Acres 0.6
Property Description
A circular drive lined by Belgian block leads to a gently curved paving stone walkway. Meticulously manicured landscaping adorns the front courtyard, providing the perfect transition from the chaos of the outside world to the serenity and intimacy of home. A turreted dormer provides three angles from which the sun can light the dramatic chandelier, dripping in crystals, that graces the two-story foyer. A handsome library features custom cherry bookcases for the bibliophile and architectural cherry wainscoting, lending the room a feeling of both importance and permanence. The formal living room and dining room access the solarium through transomed French doors. The kitchen, taking inspiration from French country design, is elegant simplicity at its finest, right down to the gorgeous LaCanche 6 burner gas range. The family room is at once impressive and cozy, with a vaulted ceiling, gas fireplace, custom built-ins and French doors leading to the terrace. Upstairs, the master suite, blissfully bright, has a vaulted ceiling with double aerial fans, windows for days and two double closets plus a walk-in closet. A second en suite bedroom and two additional bedrooms sharing a Jack-and-Jill bath round out the second level. A large portion of the full walk-out basement is finished, providing an additional family room, den, kitchenette and full bath. Perfect for multi-generational families. The three-car garage accommodates six cars, with a car lift in each bay.
Location
State NJ
County Mercer
Area Princeton (21114)
Zoning RES
Rooms
Other Rooms Living Room, Dining Room, Primary Bedroom, Bedroom 2, Bedroom 3, Kitchen, Game Room, Den, Foyer, Breakfast Room, Bedroom 1, Study, Sun/Florida Room, Great Room, In-Law/auPair/Suite, Laundry, Bathroom 1, Bathroom 2, Primary Bathroom
Basement Fully Finished, Heated, Improved, Interior Access, Outside Entrance
Main Level Bedrooms 1
Interior
Interior Features Breakfast Area, Built-Ins, Butlers Pantry, Ceiling Fan(s), Crown Moldings, Curved Staircase, Entry Level Bedroom, Family Room Off Kitchen, Kitchen - Gourmet, Kitchen - Island, Kitchenette, Primary Bath(s), Pantry, Recessed Lighting, Sprinkler System, Upgraded Countertops, Walk-in Closet(s), Wet/Dry Bar, Window Treatments
Hot Water Natural Gas
Heating Central, Forced Air
Cooling Central A/C
Heat Source Natural Gas
Exterior
Parking Features Garage - Side Entry, Garage Door Opener, Oversized
Garage Spaces 3.0
Water Access N
View Courtyard, Garden/Lawn
Roof Type Architectural Shingle
Accessibility None
Attached Garage 3
Total Parking Spaces 3
Garage Y
Building
Story 3
Sewer Public Sewer
Water Public
Architectural Style Manor
Level or Stories 3
Additional Building Above Grade
New Construction N
Schools
School District Princeton Regional Schools
Others
Senior Community No
Tax ID 14-03501-00005 12
Ownership Fee Simple
SqFt Source Assessor
Security Features Monitored,Motion Detectors
Horse Property N
Special Listing Condition Standard
Read Less Info
Want to know what your home might be worth? Contact us for a FREE valuation!

Our team is ready to help you sell your home for the highest possible price ASAP

Bought with Alison Covello • BHHS Fox & Roach Princeton RE
"My job is to find and attract mastery-based agents to the office, protect the culture, and make sure everyone is happy! "







