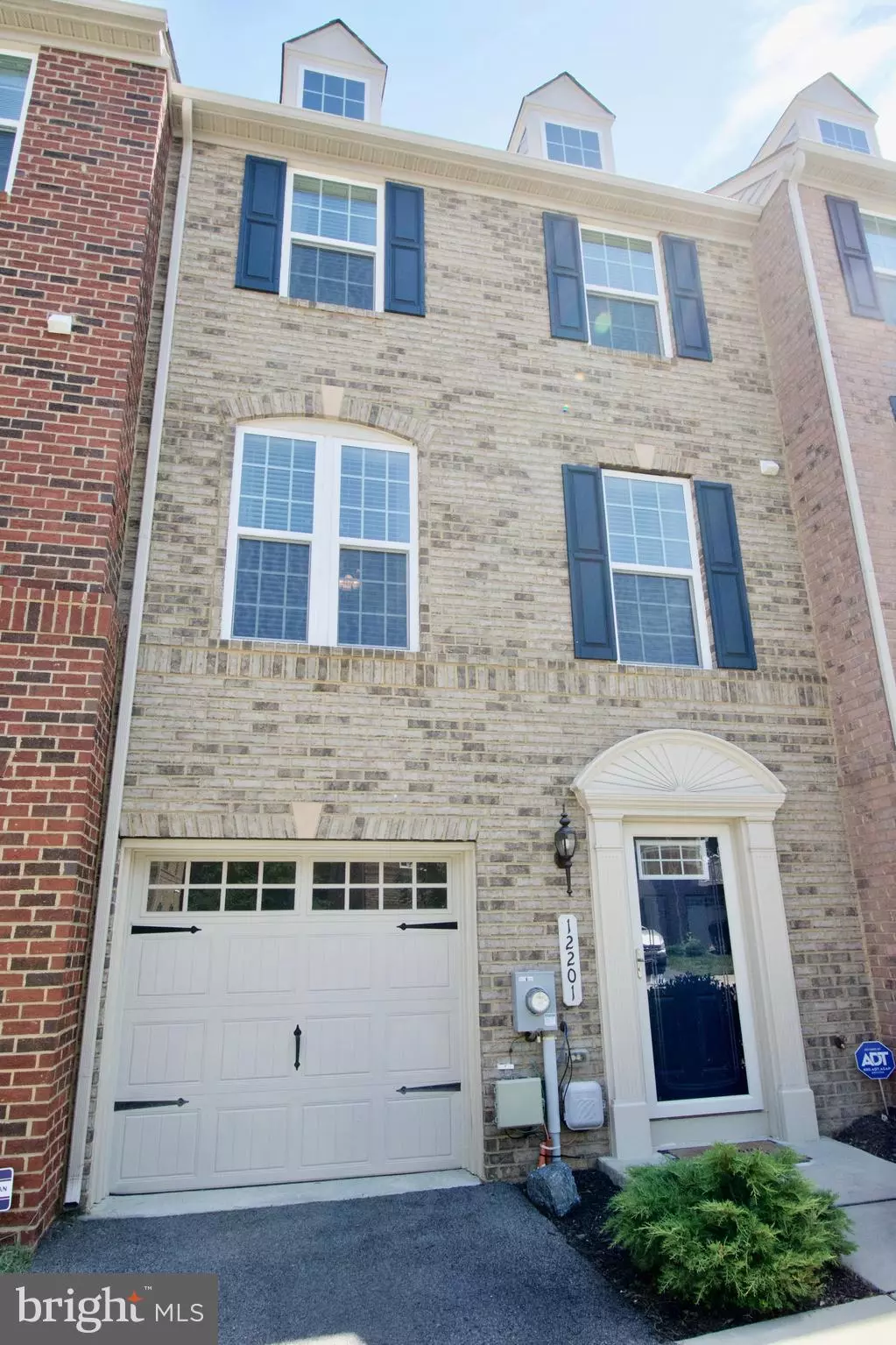$335,000
$335,000
For more information regarding the value of a property, please contact us for a free consultation.
3 Beds
3 Baths
1,920 SqFt
SOLD DATE : 09/18/2020
Key Details
Sold Price $335,000
Property Type Townhouse
Sub Type Interior Row/Townhouse
Listing Status Sold
Purchase Type For Sale
Square Footage 1,920 sqft
Price per Sqft $174
Subdivision Adams Crossing
MLS Listing ID MDCH216144
Sold Date 09/18/20
Style Colonial
Bedrooms 3
Full Baths 2
Half Baths 1
HOA Fees $65/mo
HOA Y/N Y
Abv Grd Liv Area 1,920
Originating Board BRIGHT
Year Built 2016
Annual Tax Amount $3,723
Tax Year 2019
Lot Size 2,004 Sqft
Acres 0.05
Property Description
Welcome Home!! This beauty has it all and is ready for you to move right in. This home boasts Granite Countertops, Stainless Steel Appliances, Wood Floors & Wood Stair Treads, New Tile, New Carpet, and Fresh Paint, just for you and yours to enjoy. Whether you are enjoying a BBQ on your maintenance free Deck or relaxing in the shade on your covered patio underneath the deck, you will find that the Privacy Vinyl Fencing keeps your oasis both peaceful and private as well. This home is very energy efficient with the latest technology like the Natural Gas Tankless Hot Water Heater and other Energy Star features as well. This home was designed to not only be energy efficient but designed with conveniences that you will come to appreciate like the Upper Level Laundry Room and the Ceiling Mounted Surround Sound Speakers that come with this home as well. Centrally located and convenient to everything. Don't Delay, Schedule Your Private Showing Today!!!
Location
State MD
County Charles
Zoning PRD
Rooms
Other Rooms Living Room, Primary Bedroom, Bedroom 2, Bedroom 3, Kitchen, Laundry, Recreation Room, Bathroom 2, Primary Bathroom, Half Bath
Basement Fully Finished, Daylight, Full, Connecting Stairway, Garage Access, Interior Access, Outside Entrance, Rear Entrance, Walkout Level
Interior
Interior Features Carpet, Ceiling Fan(s), Crown Moldings, Floor Plan - Traditional, Floor Plan - Open, Kitchen - Efficiency, Kitchen - Island, Primary Bath(s), Pantry, Sprinkler System, Stall Shower, Upgraded Countertops, Walk-in Closet(s), Wood Floors
Hot Water Natural Gas, Instant Hot Water, Tankless
Heating Central, Forced Air
Cooling Central A/C
Equipment Built-In Microwave, Dishwasher, Disposal, Dryer - Front Loading, Dryer - Electric, Oven/Range - Gas, Refrigerator, Stainless Steel Appliances, Washer - Front Loading, Washer, Water Heater, Water Heater - Tankless, Water Heater - High-Efficiency
Furnishings No
Fireplace N
Appliance Built-In Microwave, Dishwasher, Disposal, Dryer - Front Loading, Dryer - Electric, Oven/Range - Gas, Refrigerator, Stainless Steel Appliances, Washer - Front Loading, Washer, Water Heater, Water Heater - Tankless, Water Heater - High-Efficiency
Heat Source Natural Gas
Laundry Upper Floor, Dryer In Unit, Washer In Unit
Exterior
Exterior Feature Patio(s), Deck(s)
Parking Features Garage Door Opener, Garage - Front Entry, Inside Access
Garage Spaces 2.0
Fence Fully, Privacy, Rear, Vinyl
Utilities Available Natural Gas Available, Under Ground, Phone Connected
Amenities Available Tot Lots/Playground
Water Access N
Accessibility None
Porch Patio(s), Deck(s)
Attached Garage 1
Total Parking Spaces 2
Garage Y
Building
Story 3
Sewer Public Sewer
Water Public
Architectural Style Colonial
Level or Stories 3
Additional Building Above Grade, Below Grade
Structure Type High,9'+ Ceilings,Tray Ceilings
New Construction N
Schools
Elementary Schools J. P. Ryon
Middle Schools John Hanson
High Schools Thomas Stone
School District Charles County Public Schools
Others
HOA Fee Include Trash,Common Area Maintenance
Senior Community No
Tax ID 0906354962
Ownership Fee Simple
SqFt Source Assessor
Security Features Sprinkler System - Indoor
Acceptable Financing Cash, Conventional, FHA, VA
Horse Property N
Listing Terms Cash, Conventional, FHA, VA
Financing Cash,Conventional,FHA,VA
Special Listing Condition Standard
Read Less Info
Want to know what your home might be worth? Contact us for a FREE valuation!

Our team is ready to help you sell your home for the highest possible price ASAP

Bought with Faith Mading • KW Metro Center
"My job is to find and attract mastery-based agents to the office, protect the culture, and make sure everyone is happy! "







