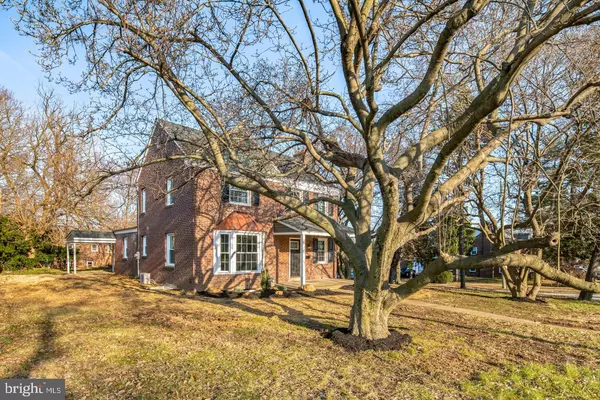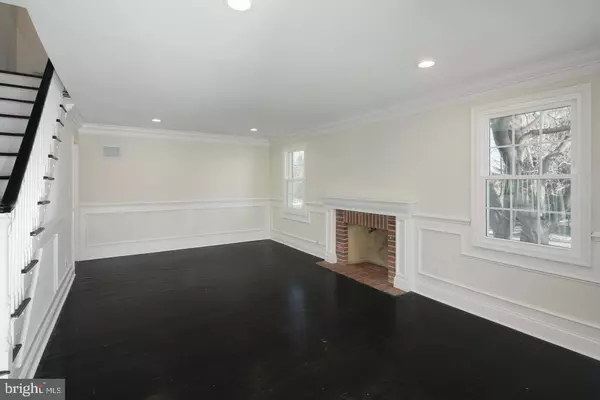$295,000
$299,900
1.6%For more information regarding the value of a property, please contact us for a free consultation.
4 Beds
3 Baths
2,199 SqFt
SOLD DATE : 02/28/2020
Key Details
Sold Price $295,000
Property Type Single Family Home
Sub Type Detached
Listing Status Sold
Purchase Type For Sale
Square Footage 2,199 sqft
Price per Sqft $134
Subdivision Cheltenham
MLS Listing ID PAMC634070
Sold Date 02/28/20
Style Colonial
Bedrooms 4
Full Baths 2
Half Baths 1
HOA Y/N N
Abv Grd Liv Area 2,199
Originating Board BRIGHT
Year Built 1952
Annual Tax Amount $8,442
Tax Year 2020
Lot Size 0.284 Acres
Acres 0.28
Lot Dimensions 90.00 x 0.00
Property Description
Proudly presenting this fully renovated 4 Bedroom 2.5 Bath Brick Colonial on a large corner lot with attached over-sized one car garage and a finished basement. Upon arrival you are greeted with curb appeal with the quaint covered front porch entry with copper crown accented bay window and new shutters. When entering you can't help but notice the attention to detail, bright natural light and beautiful finishes. The large living room provides refinished Hardwood floors, brick mantled wood burning fireplace, wainscoting and recessed lighting. The formal dining room provides the ideal area for family dinners and holiday entertaining, offering crown molding, large bay window, classic windowsill and hardwood floors. From there you enter the brand-new gourmet kitchen offering white shaker cabinets, premium granite counters, marble back splash, gorgeous farm sink, built in pantry, serving station, porcelain floors, gas cooking, and SS Whirlpool appliances. This is complimented with an eat-in area which provides access to the covered patio and rear yard. Rounding off the 1st floor is a powder room with a unique bowl vanity and porcelain floors. Upstairs features Hardwood floors throughout aside from the bathrooms. The huge master suite provides ceiling fan, walk-in closet and brand-new en suite bathroom. The master bath features subway tile surrounded stall shower with stone bed, ceramic plank floors and granite topped vanity. The three complimentary bedrooms are all ample in size with closets. The upstairs hall bathroom provides a linen closet, soaking tub surrounded by ceramic tile, ceramic planked floors and granite topped vanity. The finished basement provides additional recreational space with a new ductless heat/air system, recessed lights and new carpet. You will also find your fresh laundry room with premium vinyl laminate flooring. The basement area is finished off with ample storage space. The home provides an attached over-sized one car garage with side entry and inside access to the home. Outside you'll love the covered concrete patio with soffit and lighting and HUGE back and side yard. This area is ideal for outside entertainment!! The home features new roof, electric service, 200 amp electric, gas furnace, central air, ductless system in basement, double hung windows, exterior/interior doors, tankless gas water heater, PEX plumbing, lighting and SS appliances. The home allows for 3 car driveway parking along with side street parking. Home is convenient to shopping, major roads, public transportation and regional rail service!! Make your appointment today!!More interior pictures to follow!!
Location
State PA
County Montgomery
Area Cheltenham Twp (10631)
Zoning R5
Rooms
Other Rooms Living Room, Dining Room, Primary Bedroom, Bedroom 2, Bedroom 3, Bedroom 4, Kitchen, Family Room, Basement, Breakfast Room, Laundry, Bathroom 2, Bonus Room, Primary Bathroom
Basement Full, Fully Finished, Heated
Interior
Heating Forced Air
Cooling Central A/C
Fireplaces Number 1
Heat Source Natural Gas
Exterior
Exterior Feature Patio(s)
Parking Features Built In, Garage - Side Entry, Inside Access, Oversized
Garage Spaces 1.0
Water Access N
Accessibility None
Porch Patio(s)
Attached Garage 1
Total Parking Spaces 1
Garage Y
Building
Lot Description Corner
Story 2
Sewer Public Sewer
Water Public
Architectural Style Colonial
Level or Stories 2
Additional Building Above Grade, Below Grade
New Construction N
Schools
School District Cheltenham
Others
Senior Community No
Tax ID 31-00-05302-004
Ownership Fee Simple
SqFt Source Assessor
Special Listing Condition Standard
Read Less Info
Want to know what your home might be worth? Contact us for a FREE valuation!

Our team is ready to help you sell your home for the highest possible price ASAP

Bought with Paul Dougherty • BHHS Fox & Roach-Jenkintown
"My job is to find and attract mastery-based agents to the office, protect the culture, and make sure everyone is happy! "







