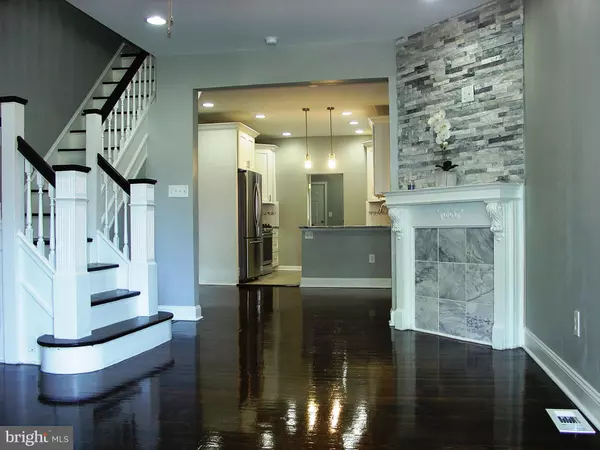$195,000
$195,000
For more information regarding the value of a property, please contact us for a free consultation.
3 Beds
3 Baths
1,262 SqFt
SOLD DATE : 01/27/2020
Key Details
Sold Price $195,000
Property Type Townhouse
Sub Type Interior Row/Townhouse
Listing Status Sold
Purchase Type For Sale
Square Footage 1,262 sqft
Price per Sqft $154
Subdivision Carroll Park
MLS Listing ID PAPH844766
Sold Date 01/27/20
Style Straight Thru
Bedrooms 3
Full Baths 2
Half Baths 1
HOA Y/N N
Abv Grd Liv Area 1,262
Originating Board BRIGHT
Year Built 1925
Annual Tax Amount $1,265
Tax Year 2020
Lot Size 1,331 Sqft
Acres 0.03
Lot Dimensions 15.00 x 88.70
Property Description
Welcome to 1405 N Redfield St. Nicely Rehabbed Carroll Park straight thru! A savvy buyer will appreciate the attention that was paid to the little details and quality workmanship that went into this house. You will be wowed from the moment you walk into the front door! From the open floor plan, refinished hardwood floors and custom woodwork to the tilework throughout! The galley kitchen has loads of 42" cabinets, granite counters, Dishwasher, Refrigerator, microwave (Samsung Stainless Steel appliances), recessed lighting and tile flooring. There is a first floor powder room and a bonus room too! Upstairs the 3 nice sized bedrooms all have hardwood floors, ceiling fans and recessed lighting in the master bedroom! The 3rd bedroom has a Roof deck! Downstairs the basement is finished with tile flooring, Full bath with a stall shower, laundry hookup and an outside Front entrance. This would be perfect for an in-law or teen suite or even a small home business since it has RM1 zoning! Let's not forget about the new vinyl windows, new doors, new water heater, new heater and central air. There is nothing to do but move in! Seller will help with Buyers Closing Costs too!
Location
State PA
County Philadelphia
Area 19151 (19151)
Zoning RM1
Rooms
Other Rooms Living Room, Dining Room, Primary Bedroom, Bedroom 2, Bedroom 3, Kitchen, Basement, Laundry, Bathroom 1, Bonus Room, Full Bath, Half Bath
Basement Fully Finished, Outside Entrance, Front Entrance, Heated
Main Level Bedrooms 3
Interior
Interior Features Ceiling Fan(s), Kitchen - Galley, Recessed Lighting, Skylight(s)
Hot Water Natural Gas
Heating Forced Air
Cooling Central A/C
Flooring Hardwood, Ceramic Tile
Equipment Built-In Microwave, Dishwasher, Energy Efficient Appliances, Refrigerator, Oven/Range - Gas, Stainless Steel Appliances
Window Features Double Hung,Insulated,Replacement,Skylights,Vinyl Clad
Appliance Built-In Microwave, Dishwasher, Energy Efficient Appliances, Refrigerator, Oven/Range - Gas, Stainless Steel Appliances
Heat Source Natural Gas
Laundry Basement, Hookup
Exterior
Exterior Feature Deck(s), Patio(s)
Water Access N
Roof Type Flat
Accessibility None
Porch Deck(s), Patio(s)
Garage N
Building
Story 2
Foundation Stone
Sewer Public Sewer
Water Public
Architectural Style Straight Thru
Level or Stories 2
Additional Building Above Grade, Below Grade
New Construction N
Schools
Elementary Schools Bluford
Middle Schools Edward Heston School
High Schools Overbrook
School District The School District Of Philadelphia
Others
Senior Community No
Tax ID 342161800
Ownership Fee Simple
SqFt Source Assessor
Acceptable Financing Cash, FHA, VA, Conventional
Listing Terms Cash, FHA, VA, Conventional
Financing Cash,FHA,VA,Conventional
Special Listing Condition Standard
Read Less Info
Want to know what your home might be worth? Contact us for a FREE valuation!

Our team is ready to help you sell your home for the highest possible price ASAP

Bought with Justin Jablonowski • Keller Williams Real Estate-Montgomeryville
"My job is to find and attract mastery-based agents to the office, protect the culture, and make sure everyone is happy! "







