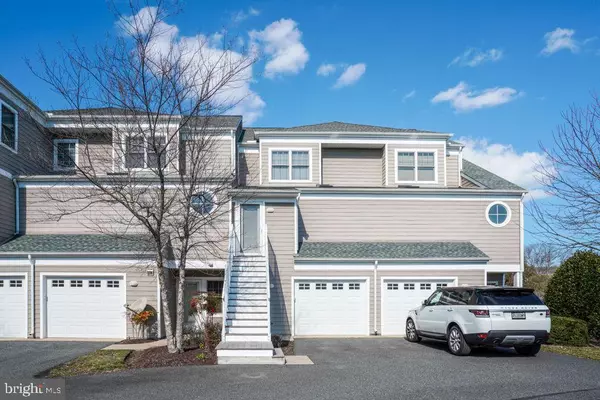$390,000
$399,999
2.5%For more information regarding the value of a property, please contact us for a free consultation.
3 Beds
4 Baths
2,450 SqFt
SOLD DATE : 10/30/2020
Key Details
Sold Price $390,000
Property Type Condo
Sub Type Condo/Co-op
Listing Status Sold
Purchase Type For Sale
Square Footage 2,450 sqft
Price per Sqft $159
Subdivision Bayville Shores
MLS Listing ID DESU155666
Sold Date 10/30/20
Style Unit/Flat,Coastal
Bedrooms 3
Full Baths 3
Half Baths 1
Condo Fees $1,161/qua
HOA Y/N N
Abv Grd Liv Area 2,450
Originating Board BRIGHT
Year Built 2003
Annual Tax Amount $1,192
Tax Year 2020
Lot Dimensions 0.00 x 0.00
Property Description
Welcome to #1318 Gull Watch Way! This one of a kind condo lies in a quiet cul-de-sac, abutting a natural sanctuary with views of the water! Upgrades abound in your future beach home! From the moment you enter the main floor, you are greeted by wainscoting, surround sound, hardwood floors and a kitchen adorned with custom backsplash and stainless steel appliances. As you move through the living room, you will find a custom built porch where you can enjoy the serenity of the outdoors. Moving downstairs, you will find the 3rd bedroom, sunroom and custom built patio, complete with outside ceiling fan and water tap. The garage includes a wash sink and professionally installed storage system to help maximize your space; both are seller upgrades. The 3rd floor is home to the remaining bedrooms, each with their own en suite. Both rooms have been custom painted and have custom blinds. The master bedroom comes with the additional space offered in The "Dunes" floorplan. Open your windows as you rise in the morning to take in the water and nature views. Other items that have been upgraded recently include new HVAC system in 2019, new roof, front stairs and siding in 2018. In the kitchen, both the refrigerator and microwave were replaced. This beautiful townhome is ready for its new owners. Looking to make memories at the beach? Look no further than 1318 Gull Watch Way!
Location
State DE
County Sussex
Area Baltimore Hundred (31001)
Zoning 2003
Direction South
Rooms
Other Rooms Primary Bedroom, Sitting Room, Bedroom 2, Bedroom 3, Kitchen, Sun/Florida Room, Great Room
Interior
Hot Water Electric
Heating Central
Cooling Central A/C
Flooring Hardwood, Carpet, Ceramic Tile
Fireplaces Number 1
Equipment Built-In Microwave, Disposal, Dishwasher, Dryer, Oven/Range - Electric, Refrigerator, Stainless Steel Appliances, Stove, Washer, Water Heater
Furnishings No
Fireplace Y
Appliance Built-In Microwave, Disposal, Dishwasher, Dryer, Oven/Range - Electric, Refrigerator, Stainless Steel Appliances, Stove, Washer, Water Heater
Heat Source Central
Exterior
Exterior Feature Patio(s), Deck(s)
Parking Features Garage Door Opener, Built In, Additional Storage Area, Garage - Front Entry
Garage Spaces 1.0
Utilities Available Cable TV, Phone Available, Natural Gas Available
Amenities Available Basketball Courts, Boat Ramp, Common Grounds, Exercise Room, Fitness Center, Lake, Non-Lake Recreational Area, Picnic Area, Pool - Outdoor, Tennis Courts, Tot Lots/Playground, Volleyball Courts
Water Access N
View Bay, Creek/Stream, Trees/Woods
Roof Type Architectural Shingle
Accessibility 32\"+ wide Doors, 2+ Access Exits
Porch Patio(s), Deck(s)
Attached Garage 1
Total Parking Spaces 1
Garage Y
Building
Story 3
Sewer Public Sewer
Water Public
Architectural Style Unit/Flat, Coastal
Level or Stories 3
Additional Building Above Grade, Below Grade
Structure Type Dry Wall
New Construction N
Schools
Elementary Schools Phillip C. Showell
Middle Schools Selbyville
High Schools Indian River
School District Indian River
Others
HOA Fee Include Gas,Health Club,Insurance,Lawn Maintenance,Management,Pool(s),Recreation Facility,Road Maintenance,Snow Removal,Trash
Senior Community No
Tax ID 533-13.00-2.00-1318
Ownership Condominium
Horse Property N
Special Listing Condition Standard
Read Less Info
Want to know what your home might be worth? Contact us for a FREE valuation!

Our team is ready to help you sell your home for the highest possible price ASAP

Bought with ANNE POWELL • Keller Williams Realty
"My job is to find and attract mastery-based agents to the office, protect the culture, and make sure everyone is happy! "







