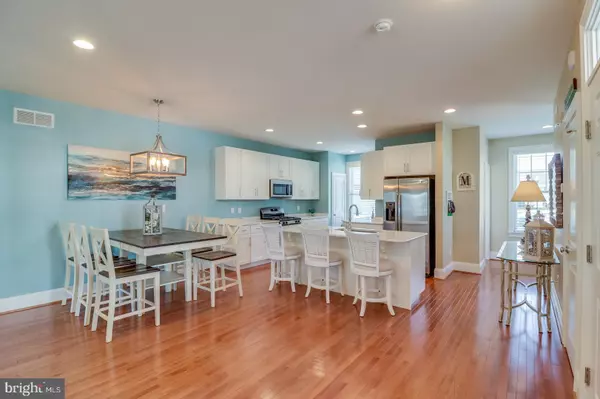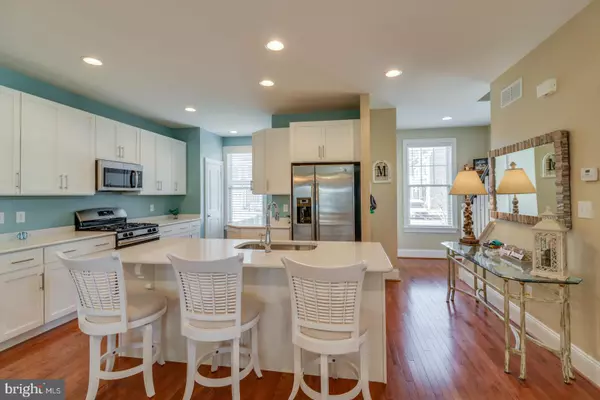$330,000
$338,900
2.6%For more information regarding the value of a property, please contact us for a free consultation.
3 Beds
4 Baths
2,264 SqFt
SOLD DATE : 07/27/2020
Key Details
Sold Price $330,000
Property Type Condo
Sub Type Condo/Co-op
Listing Status Sold
Purchase Type For Sale
Square Footage 2,264 sqft
Price per Sqft $145
Subdivision Heritage Village Townhomes
MLS Listing ID DESU157532
Sold Date 07/27/20
Style Coastal
Bedrooms 3
Full Baths 3
Half Baths 1
Condo Fees $503/qua
HOA Y/N N
Abv Grd Liv Area 2,264
Originating Board BRIGHT
Year Built 2017
Annual Tax Amount $1,258
Tax Year 2019
Lot Dimensions 0.00 x 0.00
Property Description
THREE MASTER BEDROOMS! Get ready to host many guests with this end unit townhouse featuring three bedrooms with three full baths! Nestled near a golf course this unit includes an open concept white kitchen with hardwood floors, gas fireplace, and pond views from your screened in porch. Freshly painted, this home has been well maintained and shows like new construction. Located on the second floor are your first two bedrooms, both having large closets and plenty on natural light. Finally upstairs is your oversized master suite with extra large walk-in closet, bathroom, and extra unfinished storage. All bedrooms include a private ensuite bathroom. Heritage Village is conveniently located near Tanger Outlets, grocery stores, movie theatre, and minutes from either Rehoboth or Lewes Beaches.
Location
State DE
County Sussex
Area Lewes Rehoboth Hundred (31009)
Zoning 2017 88
Interior
Interior Features Carpet, Ceiling Fan(s), Combination Dining/Living, Floor Plan - Open, Kitchen - Island, Primary Bath(s), Pantry, Upgraded Countertops
Heating Forced Air
Cooling Central A/C
Fireplaces Number 1
Equipment Built-In Microwave, Dishwasher, Dryer, Oven/Range - Gas, Refrigerator, Stainless Steel Appliances, Washer
Fireplace Y
Appliance Built-In Microwave, Dishwasher, Dryer, Oven/Range - Gas, Refrigerator, Stainless Steel Appliances, Washer
Heat Source Propane - Leased
Exterior
Amenities Available Pool - Outdoor, Golf Course
Water Access N
Accessibility None
Garage N
Building
Story 3
Sewer Public Sewer
Water Public
Architectural Style Coastal
Level or Stories 3
Additional Building Above Grade, Below Grade
New Construction N
Schools
School District Cape Henlopen
Others
Pets Allowed Y
HOA Fee Include Common Area Maintenance,Lawn Maintenance,Management,Pool(s),Reserve Funds,Road Maintenance,Trash
Senior Community No
Tax ID 334-06.00-355.00-12A
Ownership Condominium
Acceptable Financing Conventional, Cash
Listing Terms Conventional, Cash
Financing Conventional,Cash
Special Listing Condition Standard
Pets Allowed Cats OK, Dogs OK
Read Less Info
Want to know what your home might be worth? Contact us for a FREE valuation!

Our team is ready to help you sell your home for the highest possible price ASAP

Bought with JAMES LATTANZI • Century 21 Emerald

"My job is to find and attract mastery-based agents to the office, protect the culture, and make sure everyone is happy! "







