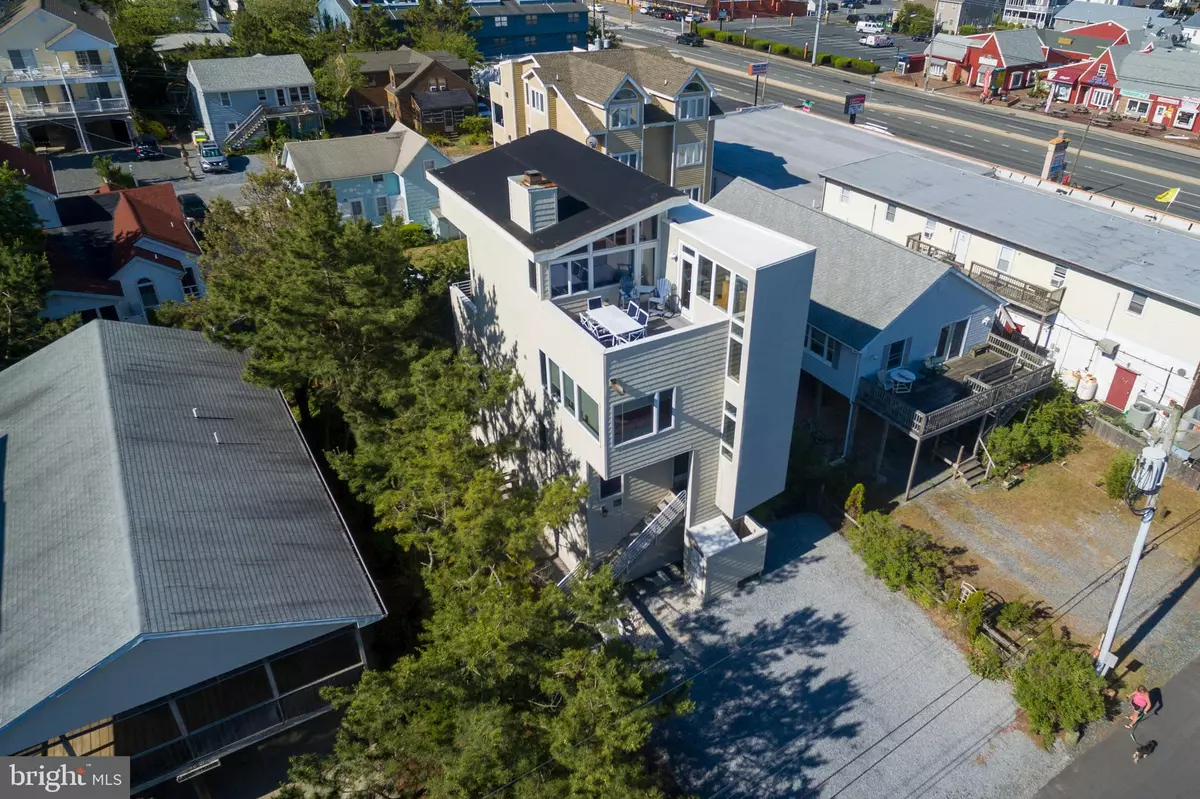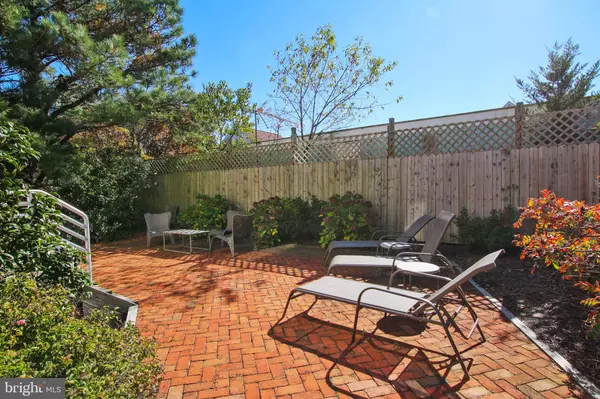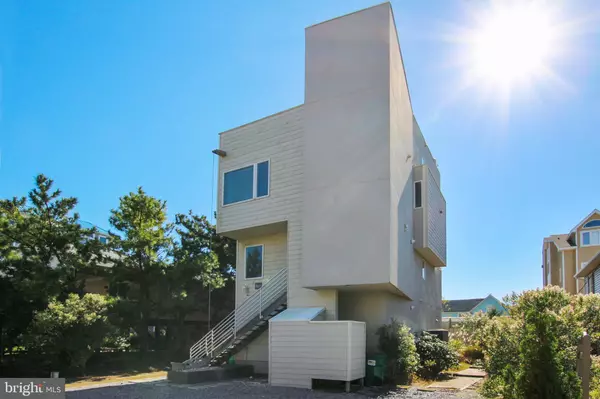$1,030,000
$1,199,000
14.1%For more information regarding the value of a property, please contact us for a free consultation.
6 Beds
6 Baths
4,792 Sqft Lot
SOLD DATE : 09/11/2020
Key Details
Sold Price $1,030,000
Property Type Single Family Home
Sub Type Detached
Listing Status Sold
Purchase Type For Sale
Subdivision None Available
MLS Listing ID DESU161968
Sold Date 09/11/20
Style Coastal,Contemporary
Bedrooms 6
Full Baths 4
Half Baths 2
HOA Y/N N
Originating Board BRIGHT
Year Built 1991
Annual Tax Amount $1,728
Tax Year 2019
Lot Size 4,792 Sqft
Acres 0.11
Lot Dimensions 50.00 x 100.00
Property Description
One of a kind Fenwick landmark the "Ship House" featured in Architectural Magazine. The ground floor has a self contained 2 BR, 1BA apartment with its own kitchen, living room, and washer/dryer. An interior ships ladder connects this apartment with the rest of the home. This access can be secured if you wanted to operate the two spaces separately. The upstairs features 3 more levels of unique design. The main level features a gourmet kitchen, open floor plan, dinning area, and family room with fireplace. The home features multiple balconies and porches to enjoy the beach lifestyle and take in the Fenwick Island beaches and scenery. Spacious grounds allow for ample parking and a rear yard for relaxing and fun. The home has an excellent rental history, but would make an ideal home for a large family. Come see what you are missing in the heart of Fenwick.
Location
State DE
County Sussex
Area Baltimore Hundred (31001)
Zoning C-1
Direction North
Rooms
Other Rooms Living Room, Dining Room, Kitchen, Family Room
Main Level Bedrooms 3
Interior
Interior Features 2nd Kitchen, Carpet, Ceiling Fan(s), Built-Ins, Entry Level Bedroom, Family Room Off Kitchen, Kitchen - Gourmet, Primary Bath(s), Pantry, Upgraded Countertops, Walk-in Closet(s), Other
Hot Water Electric
Heating Central
Cooling Ceiling Fan(s), Central A/C
Flooring Ceramic Tile, Hardwood
Fireplaces Number 1
Fireplaces Type Double Sided, Fireplace - Glass Doors
Equipment Dishwasher, Dryer, Icemaker, Microwave, Oven/Range - Gas, Refrigerator, Stainless Steel Appliances, Washer/Dryer Stacked, Water Heater
Furnishings Yes
Fireplace Y
Window Features Screens
Appliance Dishwasher, Dryer, Icemaker, Microwave, Oven/Range - Gas, Refrigerator, Stainless Steel Appliances, Washer/Dryer Stacked, Water Heater
Heat Source Electric, Propane - Leased
Laundry Lower Floor, Upper Floor
Exterior
Exterior Feature Balconies- Multiple, Porch(es), Patio(s), Brick
Garage Spaces 6.0
Water Access N
View Ocean
Accessibility None
Porch Balconies- Multiple, Porch(es), Patio(s), Brick
Total Parking Spaces 6
Garage N
Building
Lot Description Landscaping
Story 3
Sewer Public Sewer
Water Public
Architectural Style Coastal, Contemporary
Level or Stories 3
Additional Building Above Grade, Below Grade
New Construction N
Schools
Middle Schools Indian River
High Schools Indian River
School District Indian River
Others
Senior Community No
Tax ID 134-23.20-84.00
Ownership Fee Simple
SqFt Source Assessor
Acceptable Financing Cash, Conventional
Listing Terms Cash, Conventional
Financing Cash,Conventional
Special Listing Condition Standard
Read Less Info
Want to know what your home might be worth? Contact us for a FREE valuation!

Our team is ready to help you sell your home for the highest possible price ASAP

Bought with Chris Jett • Vantage Resort Realty-52

"My job is to find and attract mastery-based agents to the office, protect the culture, and make sure everyone is happy! "







