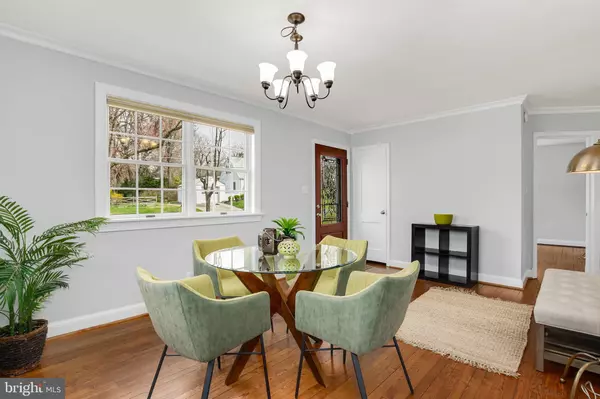$655,000
$649,900
0.8%For more information regarding the value of a property, please contact us for a free consultation.
3 Beds
2 Baths
1,710 SqFt
SOLD DATE : 04/30/2020
Key Details
Sold Price $655,000
Property Type Single Family Home
Sub Type Detached
Listing Status Sold
Purchase Type For Sale
Square Footage 1,710 sqft
Price per Sqft $383
Subdivision Parkwood
MLS Listing ID MDMC699802
Sold Date 04/30/20
Style Ranch/Rambler
Bedrooms 3
Full Baths 2
HOA Y/N N
Abv Grd Liv Area 1,116
Originating Board BRIGHT
Year Built 1950
Annual Tax Amount $6,603
Tax Year 2018
Lot Size 7,050 Sqft
Acres 0.16
Property Description
Solid brick, well-tended home tucked into a quiet, ideal spot within the well-established community of Parkwood in close-in Kensington. You're so very close to many dining options, shops, a grocery store, MARC train, farmers markets, neighborhood swim club and trails/parks here. Kensington Parkwood Elementary, North Bethesda MS and WJ High schools make this home even more appealing. The formal living room, eat-in kitchen, large family room and finished recreation room downstairs... make this home not just a solid home in a fabulous location, but, also a move-in ready home with three entertaining spaces indoors and additional outdoor entertaining space that offers yet more private space to unwind. Renovated kitchen in the center of this home that opens to the family room addition on the back of the home and backyard. An amazing jumping off point to anywhere in DC with so much curb appeal. Vacant, clean home that is safe for showings!
Location
State MD
County Montgomery
Zoning R60
Rooms
Basement Fully Finished
Main Level Bedrooms 2
Interior
Heating Forced Air
Cooling Central A/C, Ceiling Fan(s)
Heat Source Natural Gas
Exterior
Water Access N
Accessibility None
Garage N
Building
Story 2
Sewer Public Sewer
Water Public
Architectural Style Ranch/Rambler
Level or Stories 2
Additional Building Above Grade, Below Grade
New Construction N
Schools
School District Montgomery County Public Schools
Others
Senior Community No
Tax ID 161301146233
Ownership Fee Simple
SqFt Source Assessor
Special Listing Condition Standard
Read Less Info
Want to know what your home might be worth? Contact us for a FREE valuation!

Our team is ready to help you sell your home for the highest possible price ASAP

Bought with Anna Pikalova • Redfin Corp
"My job is to find and attract mastery-based agents to the office, protect the culture, and make sure everyone is happy! "







