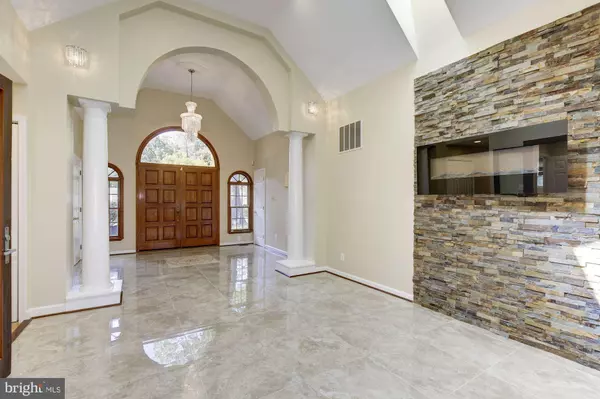$1,200,000
$1,198,000
0.2%For more information regarding the value of a property, please contact us for a free consultation.
5 Beds
5 Baths
5,714 SqFt
SOLD DATE : 11/11/2020
Key Details
Sold Price $1,200,000
Property Type Single Family Home
Sub Type Detached
Listing Status Sold
Purchase Type For Sale
Square Footage 5,714 sqft
Price per Sqft $210
Subdivision Lake Normandy Estates
MLS Listing ID MDMC727032
Sold Date 11/11/20
Style Split Level
Bedrooms 5
Full Baths 4
Half Baths 1
HOA Y/N N
Abv Grd Liv Area 4,964
Originating Board BRIGHT
Year Built 1961
Annual Tax Amount $12,936
Tax Year 2020
Lot Size 0.992 Acres
Acres 0.99
Property Description
**Open Houses cancelled Under Contract** Beautifully updated Potomac home! Over 5,000 sqft sited on a private 1 acre lot. Grand marble 2-story foyer with expanded entry and stone wall with fireplace. Vaulted ceilings in both living and dining rooms with walls of windows overlooking private lot and lovely patio and deck. Gourmet kitchen with large center island and Thermador cooktop. Family room with stone wall fireplace and large skylight opens to sanctuary sunroom, the perfect spaces to unwind and enjoy your surroundings. Stunning master bedroom level includes luxurious master bath, 2 custom closets, vaulted ceiling bedroom with fireplace, private deck and separate sitting room with skylight. New main-level guest suite with updated full bath. Main-level office, bedrooms 3 & 4 with updated full bath. Fully finished lower level with theater room, recreation room, bedroom 5, and updated dual entry full bath. Oversized 2-car garage with circular driveway and separate parking pad. Extraordinary everyday living space and wonderful entertaining rooms allow this home to really have it all! This property is a must see!
Location
State MD
County Montgomery
Zoning R200
Rooms
Basement Connecting Stairway, Workshop
Main Level Bedrooms 3
Interior
Interior Features Bar, Breakfast Area, Carpet, Crown Moldings, Entry Level Bedroom, Family Room Off Kitchen, Floor Plan - Open, Kitchen - Gourmet, Kitchen - Island, Recessed Lighting, Skylight(s), Walk-in Closet(s), Wet/Dry Bar, Wood Floors
Hot Water Natural Gas, Electric
Heating Forced Air
Cooling Central A/C
Flooring Hardwood, Marble, Carpet, Stone
Fireplaces Number 4
Fireplaces Type Brick, Electric, Stone, Marble, Mantel(s)
Equipment Built-In Microwave, Cooktop, Dishwasher, Disposal, Dryer, Oven - Wall, Oven/Range - Gas, Range Hood, Refrigerator, Washer
Fireplace Y
Appliance Built-In Microwave, Cooktop, Dishwasher, Disposal, Dryer, Oven - Wall, Oven/Range - Gas, Range Hood, Refrigerator, Washer
Heat Source Natural Gas, Electric
Exterior
Exterior Feature Deck(s), Patio(s)
Parking Features Garage - Front Entry
Garage Spaces 2.0
Fence Wood, Partially
Water Access N
Accessibility None
Porch Deck(s), Patio(s)
Attached Garage 2
Total Parking Spaces 2
Garage Y
Building
Lot Description Landscaping
Story 4.5
Sewer Public Sewer
Water Public
Architectural Style Split Level
Level or Stories 4.5
Additional Building Above Grade, Below Grade
Structure Type 9'+ Ceilings,2 Story Ceilings
New Construction N
Schools
Elementary Schools Beverly Farms
Middle Schools Herbert Hoover
High Schools Winston Churchill
School District Montgomery County Public Schools
Others
Senior Community No
Tax ID 161000879790
Ownership Fee Simple
SqFt Source Assessor
Special Listing Condition Standard
Read Less Info
Want to know what your home might be worth? Contact us for a FREE valuation!

Our team is ready to help you sell your home for the highest possible price ASAP

Bought with Long T Ngo • Redfin Corp

"My job is to find and attract mastery-based agents to the office, protect the culture, and make sure everyone is happy! "







