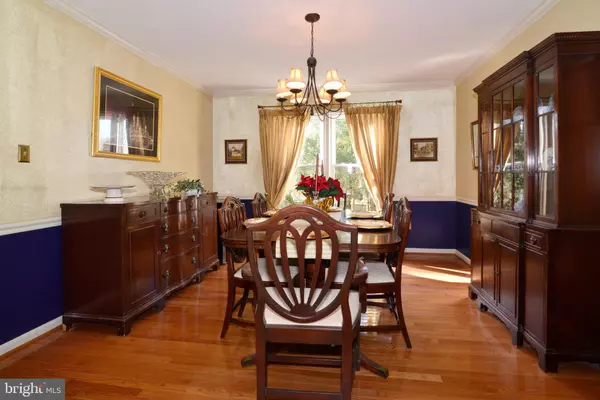$689,000
$689,000
For more information regarding the value of a property, please contact us for a free consultation.
4 Beds
4 Baths
3,664 SqFt
SOLD DATE : 02/28/2020
Key Details
Sold Price $689,000
Property Type Single Family Home
Sub Type Detached
Listing Status Sold
Purchase Type For Sale
Square Footage 3,664 sqft
Price per Sqft $188
Subdivision Waverly Crossing
MLS Listing ID VAFX1099332
Sold Date 02/28/20
Style Colonial
Bedrooms 4
Full Baths 3
Half Baths 1
HOA Fees $20/mo
HOA Y/N Y
Abv Grd Liv Area 2,604
Originating Board BRIGHT
Year Built 1986
Annual Tax Amount $6,902
Tax Year 2019
Lot Size 0.271 Acres
Acres 0.27
Property Description
Curb appeal delivered! Back on the market with new gutters, exterior trim work, refinished flagstone walk and other improvements. Welcome to the sought after Waverly Crossing community situated just moments from the major commuter routes to Washington, with quick convenient access to Dulles International Airport. This immaculate brick front colonial sits at the end of a quiet cul-de-sac in the excellent Fairfax County school district. The home boasts three levels of living w/hardwood floors throughout, a quiet office with built ins, a living room with crown moldings that connects to a spacious formal living room with natural light from the large window facing backyard, an updated kitchen that has everything needed to inspire great meals including granite countertops, expansive island, gas stove, updated cabinets with built in pull out features, and a built in Wine Fridge! Off the kitchen/breakfast room is a screened in porch leading to a large deck to enjoy cookouts and conversation looking over the large backyard. The breakfast room opens to a cozy family room w/wood burning fireplace and sliding doors to the deck. Master Bath was Updated in 2019! Master bedroom includes 2 separate closets and the additional bedrooms on that level are very spacious. The full finished basement is accessed by stairway and includes a Full Bath Updated in 2019, a large rec room with built in shelves, a bonus room for storage, crafts or additional office, a large bonus room for owner's use of choice! Schedule your showing today!
Location
State VA
County Fairfax
Zoning 302
Rooms
Other Rooms Living Room, Dining Room, Primary Bedroom, Bedroom 2, Bedroom 3, Bedroom 4, Kitchen, Family Room, Office, Recreation Room, Bathroom 2, Bathroom 3, Bonus Room, Primary Bathroom, Screened Porch
Basement Fully Finished, Connecting Stairway
Interior
Interior Features Breakfast Area, Ceiling Fan(s), Combination Kitchen/Living, Crown Moldings, Family Room Off Kitchen, Formal/Separate Dining Room, Built-Ins, Kitchen - Gourmet, Kitchen - Island, Primary Bath(s), Skylight(s), Upgraded Countertops, Wine Storage, Store/Office, Walk-in Closet(s), Window Treatments, Wood Floors
Heating Heat Pump(s)
Cooling Central A/C
Flooring Hardwood, Ceramic Tile
Fireplaces Number 1
Fireplaces Type Brick, Fireplace - Glass Doors, Wood
Equipment Built-In Microwave, Dishwasher, Disposal, Dryer, Humidifier, Oven/Range - Gas, Refrigerator, Washer/Dryer Stacked
Furnishings No
Fireplace Y
Appliance Built-In Microwave, Dishwasher, Disposal, Dryer, Humidifier, Oven/Range - Gas, Refrigerator, Washer/Dryer Stacked
Heat Source Natural Gas
Laundry Main Floor
Exterior
Exterior Feature Deck(s), Porch(es), Screened
Parking Features Garage - Front Entry, Garage Door Opener
Garage Spaces 2.0
Water Access N
Roof Type Architectural Shingle
Accessibility None
Porch Deck(s), Porch(es), Screened
Attached Garage 2
Total Parking Spaces 2
Garage Y
Building
Story 3+
Sewer Public Sewer
Water Public
Architectural Style Colonial
Level or Stories 3+
Additional Building Above Grade, Below Grade
New Construction N
Schools
Elementary Schools Brookfield
Middle Schools Rocky Run
High Schools Chantilly
School District Fairfax County Public Schools
Others
Senior Community No
Tax ID 0442 12 0220
Ownership Fee Simple
SqFt Source Estimated
Acceptable Financing Cash, Conventional, FHA
Listing Terms Cash, Conventional, FHA
Financing Cash,Conventional,FHA
Special Listing Condition Standard
Read Less Info
Want to know what your home might be worth? Contact us for a FREE valuation!

Our team is ready to help you sell your home for the highest possible price ASAP

Bought with Jungah K Chung • Home & Home Realty LLC
"My job is to find and attract mastery-based agents to the office, protect the culture, and make sure everyone is happy! "







