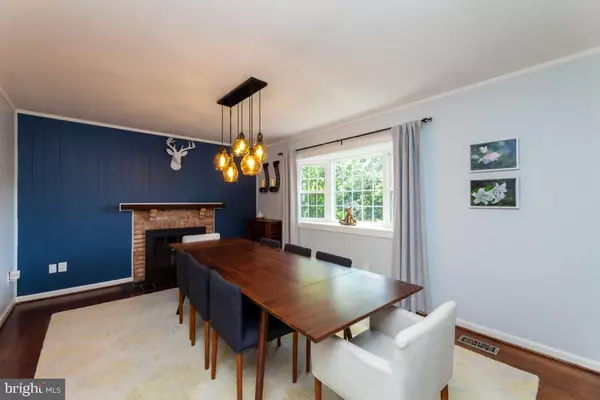$750,000
$710,000
5.6%For more information regarding the value of a property, please contact us for a free consultation.
4 Beds
4 Baths
2,274 SqFt
SOLD DATE : 08/14/2020
Key Details
Sold Price $750,000
Property Type Single Family Home
Sub Type Detached
Listing Status Sold
Purchase Type For Sale
Square Footage 2,274 sqft
Price per Sqft $329
Subdivision Rockshire
MLS Listing ID MDMC716376
Sold Date 08/14/20
Style Colonial
Bedrooms 4
Full Baths 2
Half Baths 2
HOA Y/N N
Abv Grd Liv Area 1,824
Originating Board BRIGHT
Year Built 1970
Annual Tax Amount $8,599
Tax Year 2019
Lot Size 0.261 Acres
Acres 0.26
Property Description
Hurry to check out Classic Colonial located on a quiet Cul-de-sac in the much sought-after Wootton High School district. Over 2270+ finished sq feet has been meticulously maintained and updated with gleaming hardwood floors throughout two main levels! Updated kitchen with SS appl, granite countertops, and newer cabinets. Features include the open concept main level as the wall was recently removed between the LR/Fam Rm giving it a more modern and airy feel, updated both the main level and basement half baths, new washer & dryer, new interior doors including the hardware, new switches and outlets, new light fixtures throughout, new window blinds, new mailbox, and new garage opener. Enjoy the deck, walk out basement with half bath and spacious rec room, and the large backyard. Take advantage of the proximity to Wootons Mill Park, hiking/biking trails throughout the Rockshire neighborhood, and the voluntary Rockshire association for $695/yr to have pool access. Minutes away from I-270 and downtown Rockville. Offers due by 1pm on Thursday, July 23rd.
Location
State MD
County Montgomery
Zoning R90
Rooms
Basement Daylight, Full, Full, Outside Entrance, Rear Entrance, Walkout Level
Interior
Interior Features Breakfast Area, Chair Railings, Crown Moldings, Dining Area, Family Room Off Kitchen, Floor Plan - Open, Wood Floors, Kitchen - Eat-In, Primary Bath(s), Upgraded Countertops
Hot Water Natural Gas
Heating Forced Air
Cooling Central A/C
Flooring Carpet, Hardwood
Fireplaces Number 1
Fireplaces Type Brick
Equipment Dishwasher, Disposal, Dryer, Exhaust Fan, Oven/Range - Gas, Refrigerator, Washer, Water Heater
Furnishings No
Fireplace Y
Window Features Bay/Bow,Double Pane
Appliance Dishwasher, Disposal, Dryer, Exhaust Fan, Oven/Range - Gas, Refrigerator, Washer, Water Heater
Heat Source Natural Gas
Laundry Lower Floor, Basement, Washer In Unit, Dryer In Unit
Exterior
Exterior Feature Deck(s)
Parking Features Garage Door Opener, Garage - Front Entry
Garage Spaces 3.0
Utilities Available Electric Available, Phone Available
Water Access N
Accessibility Other
Porch Deck(s)
Attached Garage 1
Total Parking Spaces 3
Garage Y
Building
Lot Description Cul-de-sac, Front Yard, Rear Yard
Story 3
Sewer Public Sewer
Water Public
Architectural Style Colonial
Level or Stories 3
Additional Building Above Grade, Below Grade
New Construction N
Schools
Elementary Schools Fallsmead
Middle Schools Robert Frost
High Schools Thomas S. Wootton
School District Montgomery County Public Schools
Others
Pets Allowed Y
Senior Community No
Tax ID 160400245652
Ownership Fee Simple
SqFt Source Assessor
Acceptable Financing FHA, Cash, Conventional, VHDA, VA
Listing Terms FHA, Cash, Conventional, VHDA, VA
Financing FHA,Cash,Conventional,VHDA,VA
Special Listing Condition Standard
Pets Allowed No Pet Restrictions
Read Less Info
Want to know what your home might be worth? Contact us for a FREE valuation!

Our team is ready to help you sell your home for the highest possible price ASAP

Bought with Erica Breaux • Compass
"My job is to find and attract mastery-based agents to the office, protect the culture, and make sure everyone is happy! "







