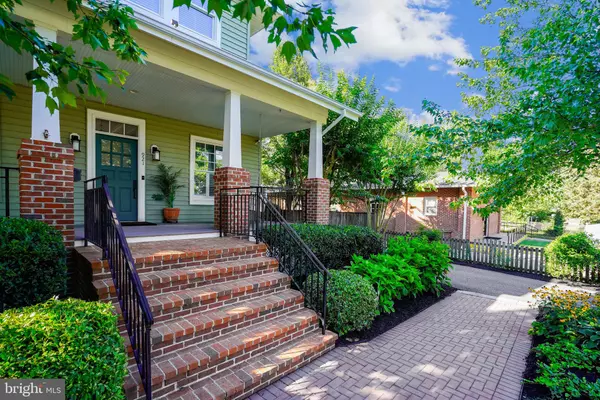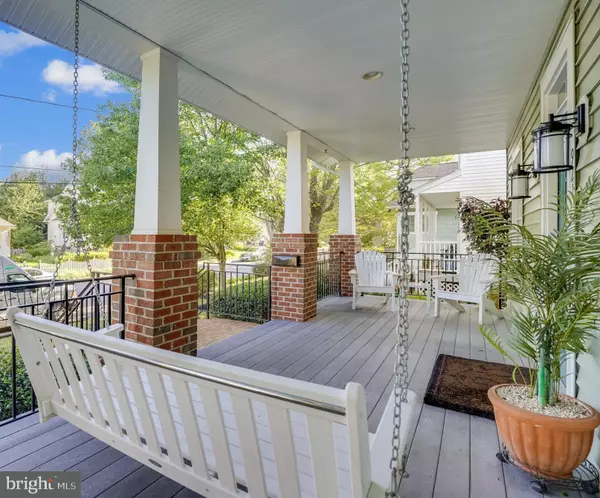$950,000
$949,900
For more information regarding the value of a property, please contact us for a free consultation.
5 Beds
4 Baths
2,688 SqFt
SOLD DATE : 09/29/2020
Key Details
Sold Price $950,000
Property Type Single Family Home
Sub Type Detached
Listing Status Sold
Purchase Type For Sale
Square Footage 2,688 sqft
Price per Sqft $353
Subdivision Eastport
MLS Listing ID MDAA441402
Sold Date 09/29/20
Style Craftsman
Bedrooms 5
Full Baths 4
HOA Y/N N
Abv Grd Liv Area 2,016
Originating Board BRIGHT
Year Built 2006
Annual Tax Amount $6,810
Tax Year 2019
Lot Size 9,940 Sqft
Acres 0.23
Lot Dimensions 60' x 166'
Property Description
EASTPORT LIVING IN ITS HEART...AND SOUL, this large, remarkably well-constructed Arts and Craft Revival masterpiece is situated on a quiet, treed avenue and offers a three-level floor plan that features a self-contained in-law apartment. No expense or effort was spared in this home's construction, replete with a spacious two-car garage and impressive entertainment expanses both inside and out. The striking kitchen engages a magnificent open family room w/gas fireplace that connects to a bright sunroom and screened porch experience. The living room brings joy to a traditionally formal space accentuated by an "Oh Wow!" entry from a sweeping covered veranda. A comforting main level guest bedroom is featured adjoining a full bath. Three upper level bedrooms, one having been transitioned to an efficient workspace brings today's realities to bear for those who work-at-home. The expansive master bedroom suite opens to a covered balcony offering a peaceful respite at day's end. The lower level's game room provides flexibility for indoor pursuits...workouts, sports, games and hobbies. Meticulously kept, this bright and sunny windowed home becomes available on Thursday, July 30th. Easy to show...hurry.
Location
State MD
County Anne Arundel
Zoning R-5
Direction East
Rooms
Other Rooms Living Room, Dining Room, Primary Bedroom, Bedroom 2, Bedroom 3, Bedroom 4, Kitchen, Game Room, Family Room, Breakfast Room, Study, Sun/Florida Room, In-Law/auPair/Suite, Laundry, Storage Room, Utility Room, Bathroom 2, Primary Bathroom, Full Bath
Basement Daylight, Partial, Full, Fully Finished, Heated, Improved, Interior Access, Connecting Stairway, Shelving, Sump Pump, Windows, Other
Main Level Bedrooms 1
Interior
Interior Features Attic, Breakfast Area, Built-Ins, Cedar Closet(s), Combination Kitchen/Dining, Chair Railings, Dining Area, Entry Level Bedroom, Family Room Off Kitchen, Floor Plan - Open, Kitchen - Gourmet, Kitchen - Island, Kitchen - Table Space, Recessed Lighting, Primary Bath(s), Upgraded Countertops, Wood Floors, Other, Crown Moldings, Wainscotting, Window Treatments
Hot Water Electric
Heating Heat Pump(s)
Cooling Ceiling Fan(s), Central A/C, Dehumidifier, Energy Star Cooling System, Multi Units, Zoned
Flooring Hardwood, Laminated
Fireplaces Number 1
Fireplaces Type Fireplace - Glass Doors, Mantel(s), Electric
Equipment Energy Efficient Appliances, ENERGY STAR Dishwasher, ENERGY STAR Refrigerator, Commercial Range, Built-In Range, Built-In Microwave, Exhaust Fan, Extra Refrigerator/Freezer, Humidifier, Icemaker, Oven - Double, Oven - Self Cleaning, Oven/Range - Gas, Range Hood, Refrigerator, Six Burner Stove, Stainless Steel Appliances, Washer - Front Loading, Washer/Dryer Stacked, Water Dispenser, Water Heater - High-Efficiency
Fireplace Y
Window Features Atrium,Sliding,Double Pane,ENERGY STAR Qualified,Screens,Storm,Vinyl Clad,Wood Frame
Appliance Energy Efficient Appliances, ENERGY STAR Dishwasher, ENERGY STAR Refrigerator, Commercial Range, Built-In Range, Built-In Microwave, Exhaust Fan, Extra Refrigerator/Freezer, Humidifier, Icemaker, Oven - Double, Oven - Self Cleaning, Oven/Range - Gas, Range Hood, Refrigerator, Six Burner Stove, Stainless Steel Appliances, Washer - Front Loading, Washer/Dryer Stacked, Water Dispenser, Water Heater - High-Efficiency
Heat Source Natural Gas, Electric
Laundry Upper Floor, Lower Floor, Hookup
Exterior
Exterior Feature Deck(s), Patio(s), Porch(es)
Parking Features Garage - Front Entry, Garage Door Opener, Oversized, Inside Access, Additional Storage Area
Garage Spaces 8.0
Fence Board, Partially, Privacy, Rear, Wood
Utilities Available Cable TV Available, Electric Available, Multiple Phone Lines, Natural Gas Available, Water Available
Water Access N
View Garden/Lawn
Roof Type Architectural Shingle
Street Surface Black Top,Access - On Grade
Accessibility 48\"+ Halls, 2+ Access Exits, 32\"+ wide Doors, >84\" Garage Door, Accessible Switches/Outlets, Mobility Improvements, Thresholds <5/8\"
Porch Deck(s), Patio(s), Porch(es)
Total Parking Spaces 8
Garage Y
Building
Lot Description Backs to Trees, Landscaping, Level, Partly Wooded, Private, Rear Yard, Road Frontage, Secluded, Vegetation Planting
Story 3
Foundation Concrete Perimeter, Wood
Sewer Public Sewer
Water Public
Architectural Style Craftsman
Level or Stories 3
Additional Building Above Grade, Below Grade
Structure Type 9'+ Ceilings,Dry Wall,High,Vaulted Ceilings,Cathedral Ceilings,Tray Ceilings
New Construction N
Schools
Elementary Schools Eastport
Middle Schools Annapolis
High Schools Annapolis
School District Anne Arundel County Public Schools
Others
Pets Allowed N
Senior Community No
Tax ID 020600005668600
Ownership Fee Simple
SqFt Source Assessor
Security Features Carbon Monoxide Detector(s)
Acceptable Financing Cash, Conventional, FHA, FHLMC, FNMA, VA
Horse Property N
Listing Terms Cash, Conventional, FHA, FHLMC, FNMA, VA
Financing Cash,Conventional,FHA,FHLMC,FNMA,VA
Special Listing Condition Standard
Read Less Info
Want to know what your home might be worth? Contact us for a FREE valuation!

Our team is ready to help you sell your home for the highest possible price ASAP

Bought with Kenneth J Bennett • Long & Foster Real Estate, Inc.
"My job is to find and attract mastery-based agents to the office, protect the culture, and make sure everyone is happy! "







